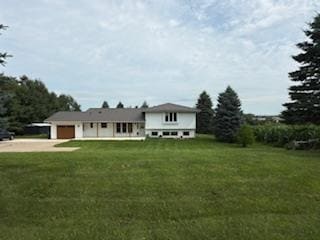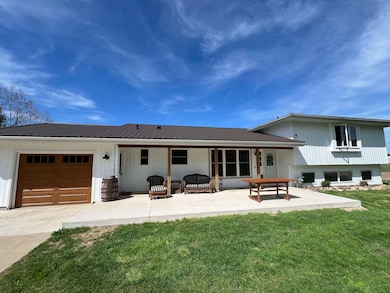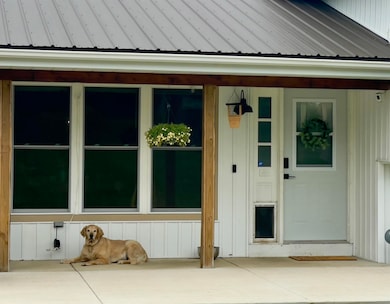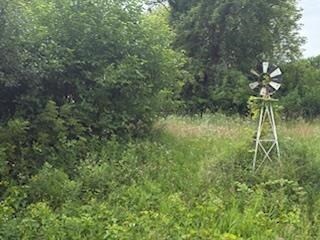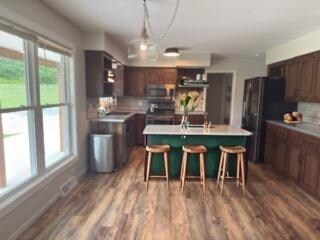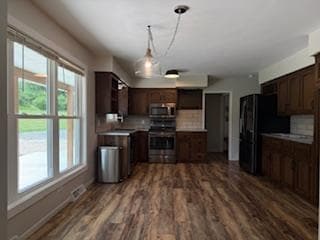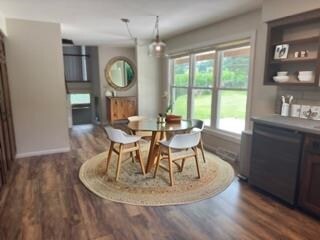
7401 Mildred Ct Cross Plains, WI 53528
Estimated payment $5,207/month
Highlights
- Hot Property
- Horses Allowed On Property
- Wood Flooring
- Sunset Ridge Elementary School Rated A
- Wooded Lot
- Great Room
About This Home
13.81 Acres with Endless Possibilities!Discover your dream property featuring 13.81 acres of prime land, w/11.3 acres designated for agriculture & a charming home nestled on 2.51 acres. This property is ready for its new owner, the seller has moved & made recent upgrades, including a NEW metal roof, windows,& siding! Imagine the opportunities available w/this spacious land. Whether you’re looking to build an outbuilding, start a business (pending zoning approvals), or simply enjoy the peaceful country life, this is the perfect canvas for your vision. Located conveniently with quick access to Hwy 12, the location offers both tranquility and accessibility. Don’t miss out on the potential this property holds! The 11.3-acre agricultural parcel #0808-092-8771-0
Open House Schedule
-
Sunday, July 27, 202511:00 am to 1:00 pm7/27/2025 11:00:00 AM +00:007/27/2025 1:00:00 PM +00:00Add to Calendar
Home Details
Home Type
- Single Family
Est. Annual Taxes
- $5,995
Year Built
- Built in 2000
Lot Details
- 13.81 Acre Lot
- Cul-De-Sac
- Rural Setting
- Wooded Lot
Parking
- 1 Car Attached Garage
Home Design
- Tri-Level Property
- Vinyl Siding
Interior Spaces
- Electric Fireplace
- Mud Room
- Entrance Foyer
- Great Room
- Den
- Wood Flooring
Kitchen
- Oven or Range
- Dishwasher
Bedrooms and Bathrooms
- 3 Bedrooms
- Walk-In Closet
- Primary Bathroom is a Full Bathroom
- Bathtub
- Walk-in Shower
Laundry
- Dryer
- Washer
Finished Basement
- Basement Fills Entire Space Under The House
- Basement Windows
Schools
- Park Elementary School
- Glacier Creek Middle School
- Middleton High School
Utilities
- Forced Air Cooling System
- Well
- Water Softener
- Cable TV Available
Additional Features
- Patio
- Horses Allowed On Property
Community Details
- Built by Lenerz
Map
Home Values in the Area
Average Home Value in this Area
Tax History
| Year | Tax Paid | Tax Assessment Tax Assessment Total Assessment is a certain percentage of the fair market value that is determined by local assessors to be the total taxable value of land and additions on the property. | Land | Improvement |
|---|---|---|---|---|
| 2024 | $6,281 | $314,000 | $140,200 | $173,800 |
| 2023 | $5,995 | $314,000 | $140,200 | $173,800 |
| 2021 | $5,627 | $314,000 | $140,200 | $173,800 |
| 2020 | $5,745 | $314,000 | $140,200 | $173,800 |
| 2019 | $5,171 | $314,000 | $140,200 | $173,800 |
| 2018 | $4,913 | $314,000 | $140,200 | $173,800 |
| 2017 | $5,153 | $314,000 | $140,200 | $173,800 |
| 2016 | $5,069 | $314,000 | $140,200 | $173,800 |
| 2015 | $5,205 | $314,000 | $140,200 | $173,800 |
| 2014 | $5,232 | $314,000 | $140,200 | $173,800 |
| 2013 | $5,073 | $314,000 | $140,200 | $173,800 |
Property History
| Date | Event | Price | Change | Sq Ft Price |
|---|---|---|---|---|
| 07/12/2025 07/12/25 | For Sale | $664,900 | -21.8% | $222 / Sq Ft |
| 07/10/2025 07/10/25 | Price Changed | $849,900 | +28.2% | $283 / Sq Ft |
| 07/02/2025 07/02/25 | Price Changed | $663,000 | -0.3% | $221 / Sq Ft |
| 06/18/2025 06/18/25 | Price Changed | $664,900 | -1.5% | $222 / Sq Ft |
| 05/20/2025 05/20/25 | For Sale | $674,900 | 0.0% | $225 / Sq Ft |
| 05/19/2025 05/19/25 | Off Market | $674,900 | -- | -- |
Similar Homes in Cross Plains, WI
Source: South Central Wisconsin Multiple Listing Service
MLS Number: 2000178
APN: 0808-081-8450-0
- 7319 Springhelt Dr
- Lot 2 Lodi Springfield Rd
- Lot 1 Lodi Springfield Rd
- Lot 4 Hickory Run
- 5877 Whippoorwill Rd
- 7256 Riles Rd
- 5836 Golden Guernsey Ct
- 5441 Kalesey Ct Unit 91
- 8226 Scott Rd
- 1203 Alice Ct
- 804 Walter Run
- 815 Steven View
- 722 Westbridge Trail
- L54 Golden Ponds
- 5110 Sunrise Ridge Trail
- 913 Westbridge
- 912 Westbridge
- 807 Lynn St
- 910 Ct
- 802 Lynn St
- 206-208 Sunset Ln
- 4734 Bergamot Way
- 210 Omalley St
- 1055 Simon Crestway
- 230 North St
- 1101 Connery Cove
- 201 Kearney Way Unit 201
- 7100-7181 Belle Fontaine Blvd
- 1106 Westminster Ct
- 203 E Main St
- 301 E Main St
- 3815 Tribeca Dr
- 3725 Tribeca Dr
- 300 Pleasant Dr
- 3052 Acker St
- 2842-2876 Pleasant View Rd
- 621 Hillcrest Dr
- 621 Hillcrest Dr
- 637 Hillcrest Dr
- 110 Breunig Blvd
