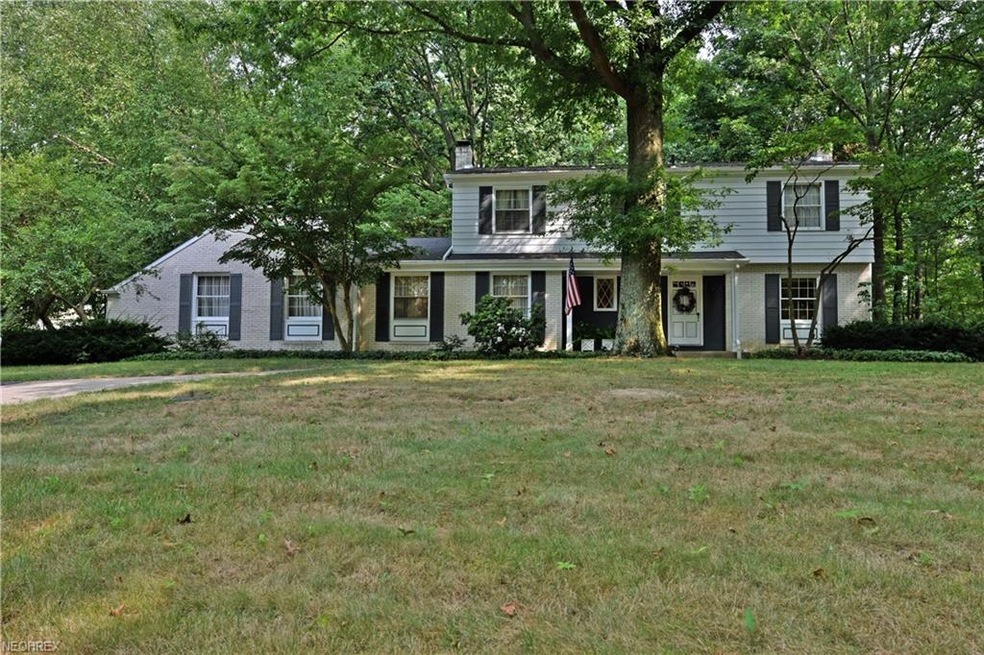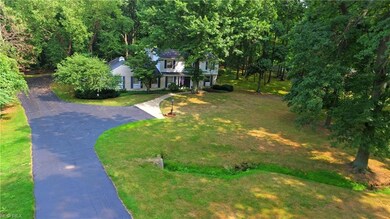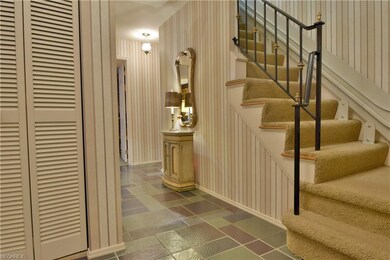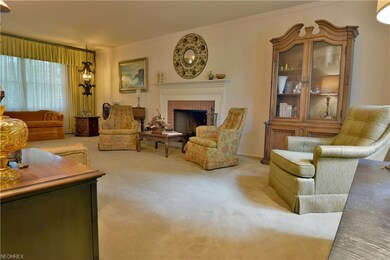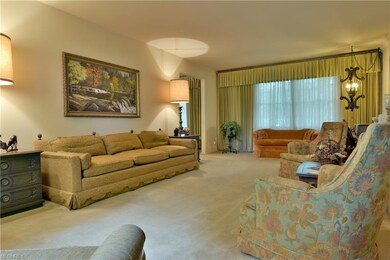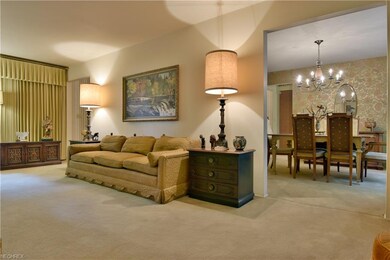
7401 Mines Rd SE Warren, OH 44484
Highlights
- Traditional Architecture
- 2 Car Attached Garage
- Baseboard Heating
- 1 Fireplace
- Central Air
About This Home
As of September 2020A stunning private estate set deep into lush, scenic landscape. This extra traditional large family home is upfitted with comfort and class; exuding vintage styling and décor to the highest levels of quality. The home itself sits far back off the road with a tree lined front lot. A winding blacktop driveway wraps around the home for a rear entry, extended two car garage. Nearby, a lavish brick rear patio is surrounded in meticulous landscaping. Inside, oversized rooms await to provide both lush carpets and comfortable living; but also ease of handicap access. The marbled tile foyer presents a twisting staircase that is outfitted with a power chair for just such activity. Upstairs, four beautiful bedrooms welcome you with heavy tapestry and expensive flavor. The expansive master bedroom is complete with a gorgeous master bath to include a floor entry shower for wheelchair or rollator access. An additional full bath divides the upstairs bedrooms mid hall. The first floor contains expertly decorated living and family rooms, the latter boasting a brick mantle and fireplace along with rich wood paneling. The kitchen and a pair of dining areas reside nearby. Downstairs, additional great rooms and rec space can be found, coupled with a bar and kitchen.
Last Agent to Sell the Property
Brokers Realty Group License #2004020741 Listed on: 08/23/2018

Home Details
Home Type
- Single Family
Est. Annual Taxes
- $2,567
Year Built
- Built in 1965
Lot Details
- 2 Acre Lot
Parking
- 2 Car Attached Garage
Home Design
- Traditional Architecture
- Brick Exterior Construction
- Asphalt Roof
Interior Spaces
- 2,440 Sq Ft Home
- 2-Story Property
- 1 Fireplace
- Basement Fills Entire Space Under The House
Bedrooms and Bathrooms
- 4 Bedrooms
Utilities
- Central Air
- Baseboard Heating
- Heating System Uses Oil
- Well
- Septic Tank
Community Details
- Township/Howland Original Surv Community
Listing and Financial Details
- Assessor Parcel Number 28-234550
Ownership History
Purchase Details
Home Financials for this Owner
Home Financials are based on the most recent Mortgage that was taken out on this home.Purchase Details
Home Financials for this Owner
Home Financials are based on the most recent Mortgage that was taken out on this home.Purchase Details
Purchase Details
Purchase Details
Similar Homes in Warren, OH
Home Values in the Area
Average Home Value in this Area
Purchase History
| Date | Type | Sale Price | Title Company |
|---|---|---|---|
| Warranty Deed | $178,900 | None Available | |
| Warranty Deed | $180,000 | None Available | |
| Survivorship Deed | -- | -- | |
| Survivorship Deed | -- | -- | |
| Deed | -- | -- |
Mortgage History
| Date | Status | Loan Amount | Loan Type |
|---|---|---|---|
| Open | $173,533 | New Conventional | |
| Previous Owner | $144,000 | New Conventional |
Property History
| Date | Event | Price | Change | Sq Ft Price |
|---|---|---|---|---|
| 05/21/2025 05/21/25 | For Sale | $320,000 | +78.9% | $131 / Sq Ft |
| 09/28/2020 09/28/20 | Sold | $178,900 | -0.6% | $73 / Sq Ft |
| 07/30/2020 07/30/20 | Pending | -- | -- | -- |
| 07/20/2020 07/20/20 | Price Changed | $179,900 | -7.7% | $74 / Sq Ft |
| 07/11/2020 07/11/20 | For Sale | $195,000 | +8.3% | $80 / Sq Ft |
| 10/19/2018 10/19/18 | Sold | $180,000 | +2.9% | $74 / Sq Ft |
| 08/30/2018 08/30/18 | Pending | -- | -- | -- |
| 08/23/2018 08/23/18 | For Sale | $175,000 | -- | $72 / Sq Ft |
Tax History Compared to Growth
Tax History
| Year | Tax Paid | Tax Assessment Tax Assessment Total Assessment is a certain percentage of the fair market value that is determined by local assessors to be the total taxable value of land and additions on the property. | Land | Improvement |
|---|---|---|---|---|
| 2024 | $4,454 | $82,220 | $11,240 | $70,980 |
| 2023 | $4,454 | $82,220 | $11,240 | $70,980 |
| 2022 | $3,620 | $57,480 | $10,400 | $47,080 |
| 2021 | $3,537 | $57,480 | $10,400 | $47,080 |
| 2020 | $3,550 | $57,480 | $10,400 | $47,080 |
| 2019 | $3,552 | $54,470 | $9,630 | $44,840 |
| 2018 | $2,854 | $54,470 | $9,630 | $44,840 |
| 2017 | $2,567 | $54,470 | $9,630 | $44,840 |
| 2016 | $2,605 | $53,830 | $10,710 | $43,120 |
| 2015 | $2,540 | $53,830 | $10,710 | $43,120 |
| 2014 | $2,452 | $53,830 | $10,710 | $43,120 |
| 2013 | $2,437 | $53,830 | $10,710 | $43,120 |
Agents Affiliated with this Home
-
Amy Allen

Seller's Agent in 2025
Amy Allen
Coldwell Banker Schmidt Realty
(440) 479-7606
79 Total Sales
-
R
Seller's Agent in 2020
Rebecca Wakefield
Deleted Agent
-
Wendy Kunash

Buyer's Agent in 2020
Wendy Kunash
Platinum Real Estate
(440) 231-8530
157 Total Sales
-
Dan Alvarez

Seller's Agent in 2018
Dan Alvarez
Brokers Realty Group
(330) 240-4449
573 Total Sales
-
Stephanie Polonus

Buyer's Agent in 2018
Stephanie Polonus
Brokers Realty Group
(330) 503-9660
160 Total Sales
Map
Source: MLS Now
MLS Number: 4030153
APN: 28-234550
- 924 Nob Hill Dr Unit 3
- 2311 Stillwagon Rd SE
- 2563 Forest Springs Dr SE
- 2153 Stillwagon Rd SE
- 2806 Youngstown Warren Rd
- 1441 Shaw Ave Unit A
- 1717 Stillwagon Rd
- 1101 Shadow Ridge Dr
- 9332 Howland Springs Rd SE
- 138 Mill Creek Rd
- 1878 Cardinal Ct
- 1089 Park Place
- 1660 Roosevelt Ave
- 8276 Kenyon Dr SE
- 1115 Scoville Rd N
- 1317 Hartzell Ave
- 1515 Celia Ct
- 1521 Difford Dr
- 498 & 514 Niles Cortland Rd SE
- 1116 Niles Vienna Rd
