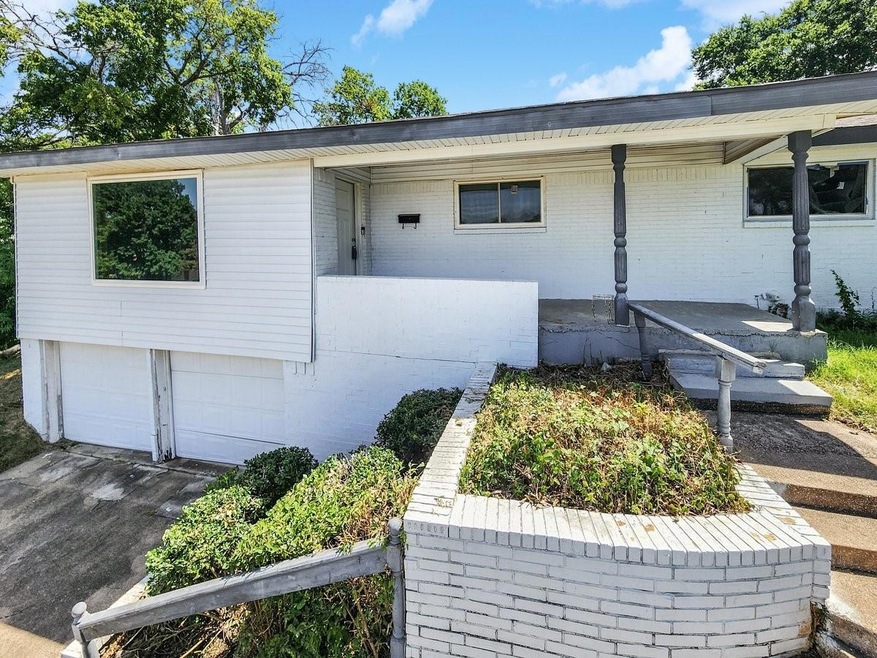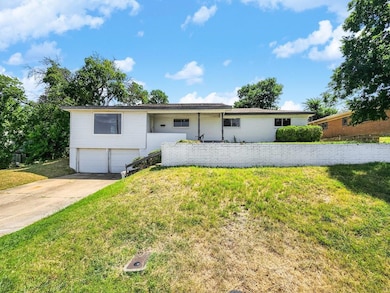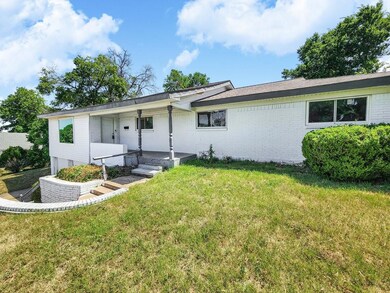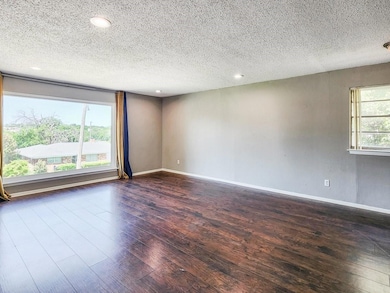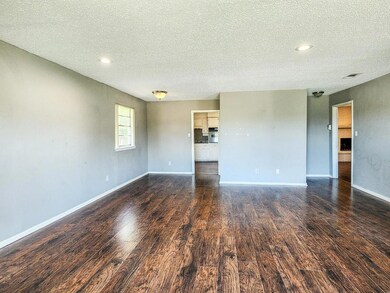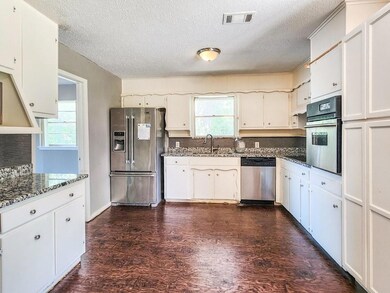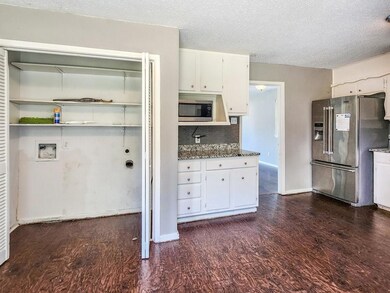
7401 Trimble Dr Fort Worth, TX 76134
Hallmark Camelot NeighborhoodHighlights
- Wood Burning Stove
- Granite Countertops
- Eat-In Kitchen
- Traditional Architecture
- 2 Car Attached Garage
- 2-minute walk to Camelot Park
About This Home
As of August 2024One of a kind home in the area.Drive up to 2 car garage, inside stairs leadito main house. Large oversized living area in front of house with fairly new window bringing in lots of light.Laminated vinyl flooring in living areas and kitchen. Kitchen has lots of storage area and access to back yard for cook outs and family and friends gatherings. Outside play equipment for those young or young at heart to enjoy.The kitchen and eat in area are open to family room with fireplace. 4 bedrooms are down the hall with door closing them off from living space.Oversized bedrooms and master has private bath area with shower. Refrigerator and outside play equipment to remain. Not all, but many windows have been replaced and have transferrable warranty. Property is sold as is. Priced well below comps in the area to reflect the current conditiion, allowing new owner to update, upgrade and personalize to their liking. Measurements are approximate. Seller offering $5000.00 buyer contribution.
Last Agent to Sell the Property
ARC Realty DFW Brokerage Phone: 817-609-4115 License #0345521 Listed on: 07/05/2024
Home Details
Home Type
- Single Family
Est. Annual Taxes
- $2,881
Year Built
- Built in 1966
Lot Details
- 9,975 Sq Ft Lot
- Chain Link Fence
- Interior Lot
- Irregular Lot
Parking
- 2 Car Attached Garage
- Front Facing Garage
Home Design
- Traditional Architecture
- Brick Exterior Construction
- Slab Foundation
- Composition Roof
- Siding
Interior Spaces
- 2,104 Sq Ft Home
- 1-Story Property
- Wood Burning Stove
- Gas Fireplace
Kitchen
- Eat-In Kitchen
- Electric Oven
- Electric Cooktop
- Dishwasher
- Granite Countertops
- Disposal
Flooring
- Carpet
- Laminate
- Ceramic Tile
Bedrooms and Bathrooms
- 4 Bedrooms
- Walk-In Closet
- 2 Full Bathrooms
Laundry
- Full Size Washer or Dryer
- Electric Dryer Hookup
Schools
- Ray Elementary School
- Johnson 6Th Grade Middle School
- Dan Powell Middle School
- Everman High School
Utilities
- Central Heating and Cooling System
- Heating System Uses Natural Gas
- Overhead Utilities
- Cable TV Available
Community Details
- Hallmark Add Subdivision
Listing and Financial Details
- Legal Lot and Block 27 / 46
- Assessor Parcel Number 01157590
- $3,901 per year unexempt tax
Ownership History
Purchase Details
Home Financials for this Owner
Home Financials are based on the most recent Mortgage that was taken out on this home.Purchase Details
Home Financials for this Owner
Home Financials are based on the most recent Mortgage that was taken out on this home.Purchase Details
Home Financials for this Owner
Home Financials are based on the most recent Mortgage that was taken out on this home.Purchase Details
Home Financials for this Owner
Home Financials are based on the most recent Mortgage that was taken out on this home.Similar Homes in Fort Worth, TX
Home Values in the Area
Average Home Value in this Area
Purchase History
| Date | Type | Sale Price | Title Company |
|---|---|---|---|
| Special Warranty Deed | -- | Patten Title Company | |
| Warranty Deed | -- | Patten Title Company | |
| Vendors Lien | -- | None Available | |
| Vendors Lien | -- | Old Republic Title |
Mortgage History
| Date | Status | Loan Amount | Loan Type |
|---|---|---|---|
| Closed | $171,000 | Construction | |
| Previous Owner | $142,373 | FHA | |
| Previous Owner | $81,133 | Purchase Money Mortgage | |
| Previous Owner | $50,000 | Credit Line Revolving |
Property History
| Date | Event | Price | Change | Sq Ft Price |
|---|---|---|---|---|
| 07/07/2025 07/07/25 | For Rent | $2,200 | 0.0% | -- |
| 08/14/2024 08/14/24 | Sold | -- | -- | -- |
| 08/01/2024 08/01/24 | Pending | -- | -- | -- |
| 08/01/2024 08/01/24 | For Sale | $234,900 | 0.0% | $112 / Sq Ft |
| 07/22/2024 07/22/24 | Pending | -- | -- | -- |
| 07/05/2024 07/05/24 | For Sale | $234,900 | -- | $112 / Sq Ft |
Tax History Compared to Growth
Tax History
| Year | Tax Paid | Tax Assessment Tax Assessment Total Assessment is a certain percentage of the fair market value that is determined by local assessors to be the total taxable value of land and additions on the property. | Land | Improvement |
|---|---|---|---|---|
| 2024 | $2,881 | $272,282 | $30,000 | $242,282 |
| 2023 | $2,506 | $170,000 | $30,000 | $140,000 |
| 2022 | $4,151 | $169,377 | $30,000 | $139,377 |
| 2021 | $3,901 | $142,653 | $30,000 | $112,653 |
| 2020 | $4,856 | $185,045 | $30,000 | $155,045 |
| 2019 | $4,638 | $160,251 | $30,000 | $130,251 |
| 2018 | $4,059 | $161,963 | $23,000 | $138,963 |
| 2017 | $4,426 | $147,239 | $23,000 | $124,239 |
| 2016 | $3,390 | $112,757 | $23,000 | $89,757 |
| 2015 | $1,105 | $69,801 | $11,000 | $58,801 |
| 2014 | $1,105 | $83,500 | $11,000 | $72,500 |
Agents Affiliated with this Home
-
Chris Peters
C
Seller's Agent in 2025
Chris Peters
At Home Properties, Inc.
(817) 901-3100
43 Total Sales
-
Sandi Greene

Seller's Agent in 2024
Sandi Greene
ARC Realty DFW
(817) 691-4298
2 in this area
46 Total Sales
-
Jordon Smith
J
Buyer's Agent in 2024
Jordon Smith
Prophet 2, LLC
(254) 396-0821
1 in this area
10 Total Sales
Map
Source: North Texas Real Estate Information Systems (NTREIS)
MLS Number: 20665414
APN: 01157590
- 7332 Trimble Dr
- 348 Thompson St
- 329 Chateau Dr
- 312 Cotillion Rd
- 1144 Kielder Ct
- 229 Cotillion Rd
- 225 Hallbrook Dr
- 1216 Kielder Cir
- 7908 Natalie Dr
- 201 Georgian Rd
- 7109 Legato Ln
- 7713 Sheridan Rd
- 1304 Marlborough Dr
- 6908 Trimble Dr
- 1208 Steinburg Ln
- 174 Sycamore School Rd
- 1110 Sunderland Ct
- 1114 Sunderland Ct
- 1229 Steinburg Ln
- 1337 Royster Rd
