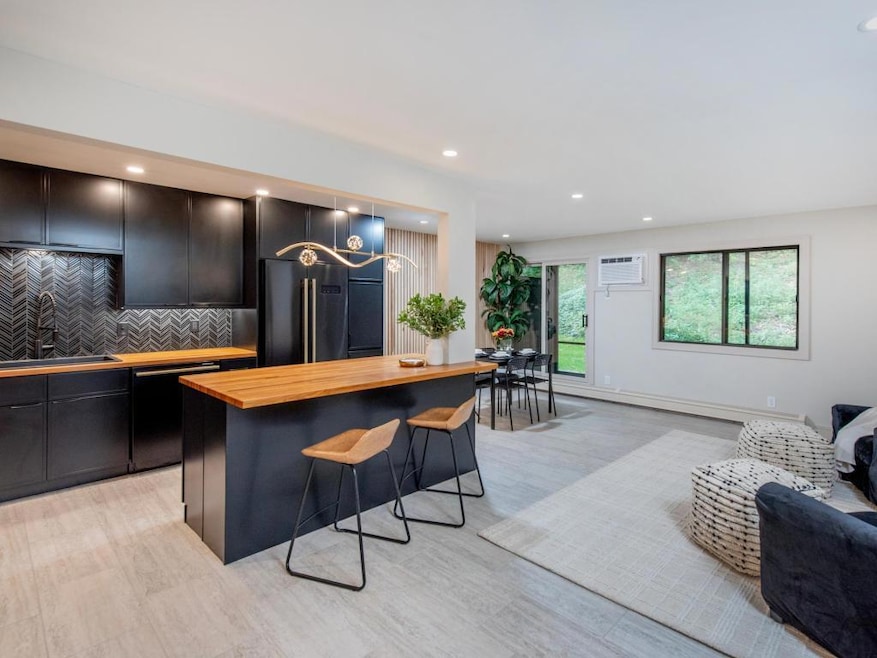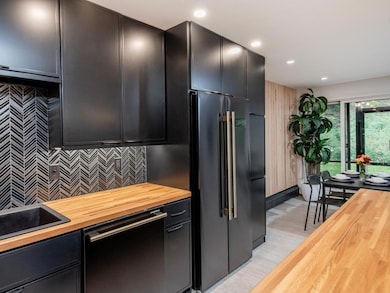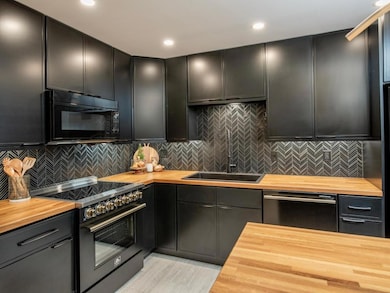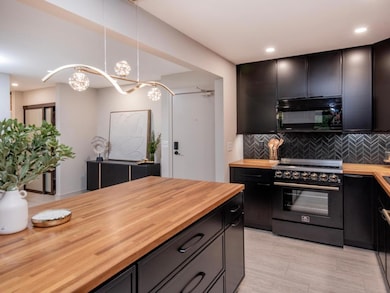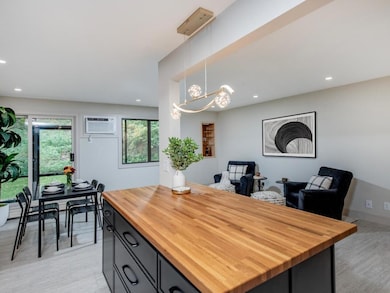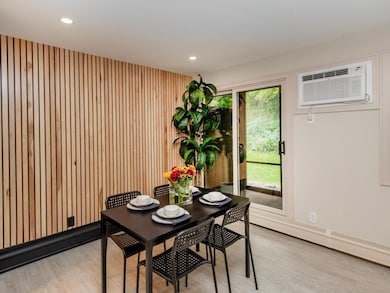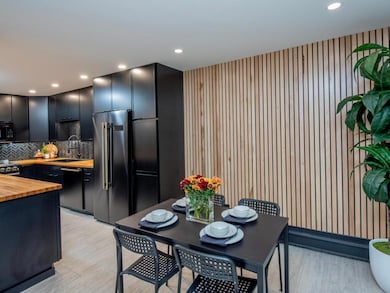7401 W 101st St Unit 111 Bloomington, MN 55438
West Bloomington NeighborhoodEstimated payment $1,951/month
Highlights
- In Ground Pool
- 735,728 Sq Ft lot
- Screened Porch
- Ridgeview Elementary School Rated A-
- Main Floor Primary Bedroom
- Party Room
About This Home
Welcome home to Countryside West Condominiums. This home is fully renovated from top-to-bottom. This unit is brand new (2025) Luxury living for an affordable price and all the amenities. This condo is stylish and modern and in complete move-in ready condition in a quiet neighborhood and conveniently located near Hyland Park Reserve in one of Bloomington’s most desirable neighborhoods. This 2 bed/1 bath/1 car heated underground parking spot is located on the main floor close to the lobby, elevator and party room. The unit has a screened porch that walks-out for those warm summer evenings. The contractor took the wall down to the kitchen to create a more open living concept. Completely new remodeled kitchen with custom matte black cabinets, butcher-block countertops, herringbone tile backsplash and new appliances. The unit has a new bathroom updated with a new dual vessel vanity and tiled shower with a glass-enclosed walk-in shower. Enjoy added convenience with in-unit laundry, closet
organizers, recessed lighting, new air conditioner and new doors/trim. All new flooring throughout.
Just down the hall is the Party Room with access to the outdoor pool. Storage unit for this home is
across the hall. You need to see this gorgeous condo TODAY!
Open House Schedule
-
Saturday, November 22, 202511:30 am to 2:30 pm11/22/2025 11:30:00 AM +00:0011/22/2025 2:30:00 PM +00:00Add to Calendar
Property Details
Home Type
- Condominium
Est. Annual Taxes
- $1,685
Year Built
- Built in 1982
HOA Fees
- $546 Monthly HOA Fees
Parking
- 1 Car Attached Garage
- Heated Garage
- Garage Door Opener
- Shared Driveway
- Guest Parking
- Secure Parking
Home Design
- Vinyl Siding
Interior Spaces
- 920 Sq Ft Home
- 2-Story Property
- Recessed Lighting
- Living Room
- Combination Kitchen and Dining Room
- Screened Porch
- Utility Room Floor Drain
- Basement
Kitchen
- Range
- Dishwasher
Bedrooms and Bathrooms
- 2 Bedrooms
- Primary Bedroom on Main
- 1 Bathroom
Laundry
- Dryer
- Washer
Accessible Home Design
- Accessible Elevator Installed
- No Interior Steps
Pool
- In Ground Pool
Utilities
- Cooling System Mounted In Outer Wall Opening
- Baseboard Heating
- Hot Water Heating System
- Boiler Heating System
- 100 Amp Service
- Cable TV Available
Listing and Financial Details
- Assessor Parcel Number 3011621440143
Community Details
Overview
- Association fees include maintenance structure, cable TV, controlled access, hazard insurance, heating, internet, lawn care, ground maintenance, parking, professional mgmt, recreation facility, trash, security, sewer, shared amenities, snow removal
- Gassen Association, Phone Number (952) 922-5575
- Low-Rise Condominium
- Condo 0355 Countryside West Condo Subdivision
Amenities
- Community Garden
- Party Room
- Laundry Facilities
- Lobby
Recreation
- Community Pool
Building Details
- Security
Map
Home Values in the Area
Average Home Value in this Area
Tax History
| Year | Tax Paid | Tax Assessment Tax Assessment Total Assessment is a certain percentage of the fair market value that is determined by local assessors to be the total taxable value of land and additions on the property. | Land | Improvement |
|---|---|---|---|---|
| 2024 | $1,685 | $156,700 | $49,300 | $107,400 |
| 2023 | $1,693 | $158,900 | $49,300 | $109,600 |
| 2022 | $1,531 | $152,900 | $49,300 | $103,600 |
| 2021 | $1,399 | $139,600 | $46,100 | $93,500 |
| 2020 | $1,306 | $130,900 | $44,800 | $86,100 |
| 2019 | $1,089 | $121,300 | $44,100 | $77,200 |
| 2018 | $996 | $104,500 | $44,400 | $60,100 |
| 2017 | $888 | $89,900 | $37,000 | $52,900 |
| 2016 | $677 | $72,100 | $34,200 | $37,900 |
| 2015 | $615 | $62,700 | $32,900 | $29,800 |
| 2014 | -- | $56,000 | $31,900 | $24,100 |
Property History
| Date | Event | Price | List to Sale | Price per Sq Ft |
|---|---|---|---|---|
| 11/20/2025 11/20/25 | For Sale | $240,000 | -- | $261 / Sq Ft |
Purchase History
| Date | Type | Sale Price | Title Company |
|---|---|---|---|
| Quit Claim Deed | -- | None Listed On Document | |
| Warranty Deed | $65,500 | -- |
Source: NorthstarMLS
MLS Number: 6819709
APN: 30-116-21-44-0143
- 7501 W 101st St Unit 112
- 7501 W 101st St Unit 107
- 7501 W 101st St Unit 310
- 10134 Utah Ave S
- 10431 Rhode Island Cir
- 8149 W 103rd St
- 10433 Utah Rd
- 7325 Bush Lake Dr
- 7534 Landau Dr
- 10561 Maryland Rd
- 7616 Landau Dr
- 7401 Landau Dr Unit 12
- 7500 Landau Dr
- 7256 Woodstock Dr
- 10400 Cavell Ave S
- 7321 Woodstock Curve
- 10456 Cavell Ave S
- 8419 W 97 1/2 St
- 10707 Yukon Ave S
- 10434 Decatur Ave S
- 7301 W 101st St Unit 102
- 7301 Bristol Village Dr
- 10660 Hampshire Ave S
- 10918 Quebec Ave S
- 10445 Fawns Way
- 10670 Brunswick Rd
- 10326 Balsam Ln
- 10481 Bluff Rd
- 9900 Briar Rd
- 5200 W 102nd St
- 5200 W 98th St
- 6901 W 84th St
- 9300-9350 Collegeview Rd
- 11863 Harvest Ln
- 11011-11013 Anderson Lakes Pkwy
- 9851 Harrison Rd
- 11445-11447 Anderson Lakes Pkwy
- 11509 Palmer Rd
- 3901-3909 Heritage Hills Dr
- 9801 Harrison Rd
