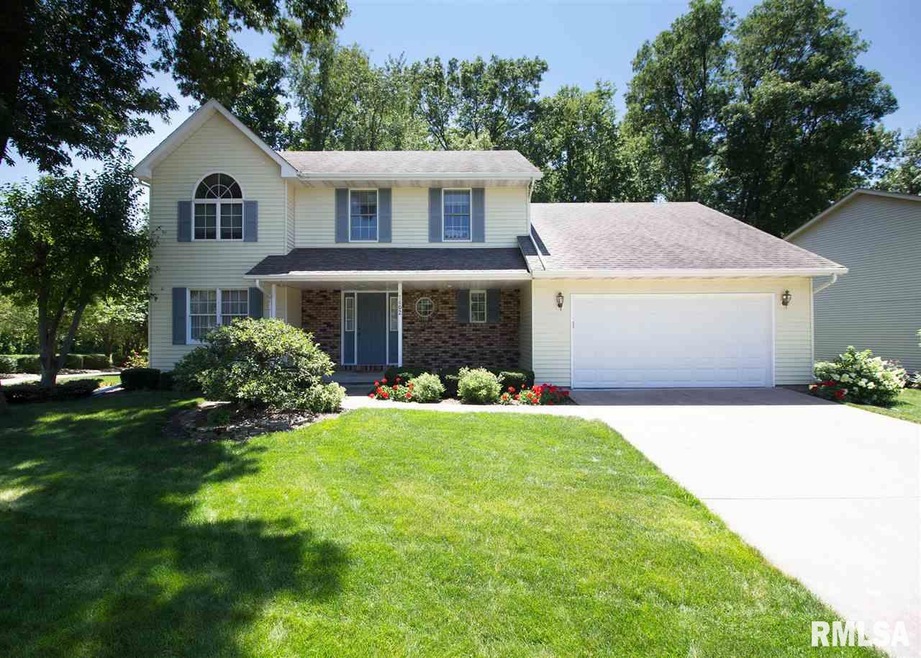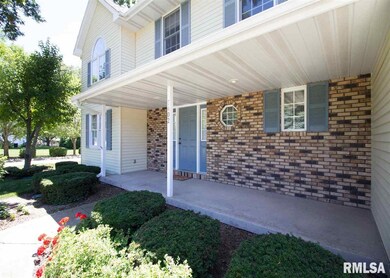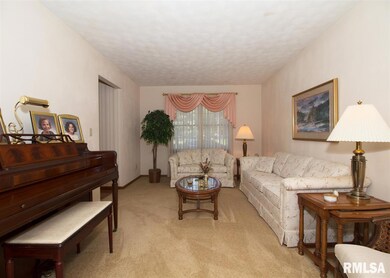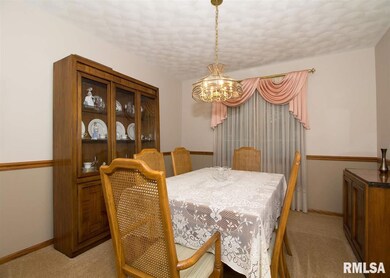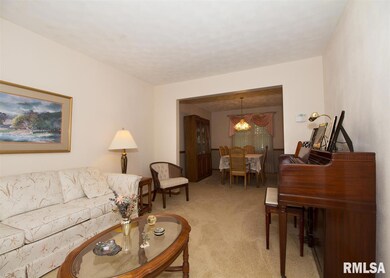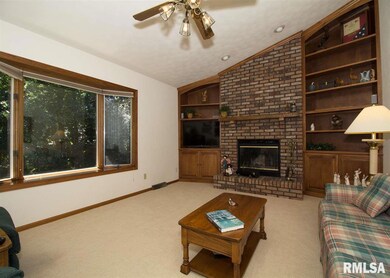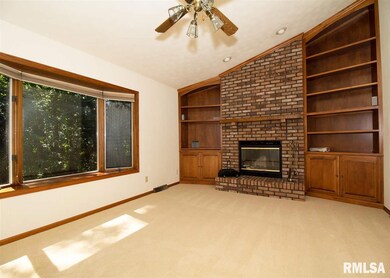
$309,900
- 4 Beds
- 2.5 Baths
- 2,684 Sq Ft
- 3611 75th St
- Moline, IL
This spacious 4-bed, 2.5-bath, 2-story home in Moline blends comfort, updates, & curb appeal—complete w/ low-maintenance landscaping & an attached 2-car garage. Inside, the welcoming living room flows into a formal dining room, followed by a great kitchen w/ a pantry, breakfast bar, & informal dining area that opens to a bright 3-season room (new flooring 2025). Just beyond is a cozy family room
Richard Bassford RE/MAX Concepts Bettendorf
