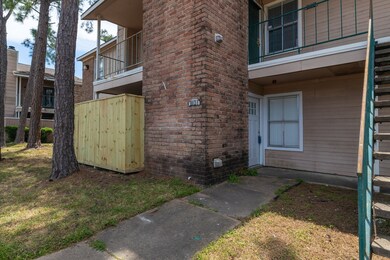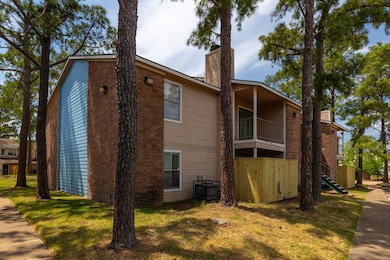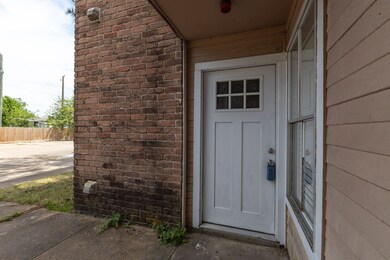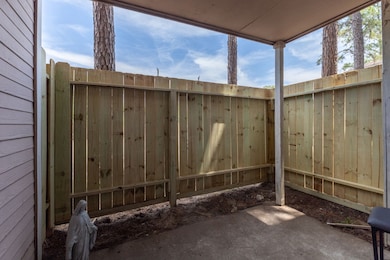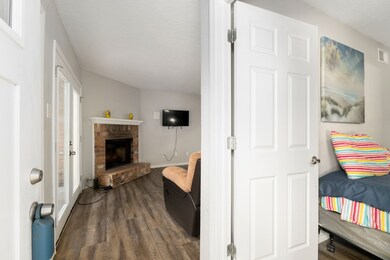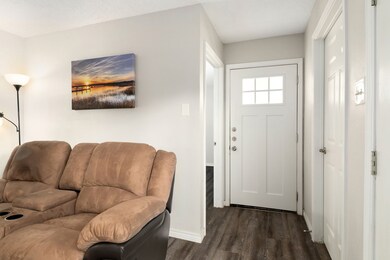
7402 Alabonson Rd Unit 801 Houston, TX 77088
Greater Inwood NeighborhoodEstimated payment $915/month
Highlights
- 134,705 Sq Ft lot
- Traditional Architecture
- Home Office
- Deck
- 1 Fireplace
- Breakfast Room
About This Home
Well maintained and beautifully finished, this home offers the convenience of being on the first floor, close to parking and is an end unit! The well designed floor plan features an open living, dining and kitchen area, UTILITY room inside the unit, split bedrooms, 2 FULL BATHROOMS and SPACIOUS WALK IN CLOSETS! The living room features a wood burning corner fireplace for added elegance! PLUS, the homeowners association just added a NEW FENCE for the patio area! The HOA has started building and community updates with NEW EXTERIOR SIDING for the buildings already started as well as the fencing! Hurry and schedule your personal viewing before this home is gone! Per the Seller, the homeowners association covers outside external maintenance, lawn care, water, sewage, and trash. The only utility bill is electric.
Property Details
Home Type
- Condominium
Est. Annual Taxes
- $1,582
Year Built
- Built in 1984
HOA Fees
- $505 Monthly HOA Fees
Home Design
- Traditional Architecture
- Brick Exterior Construction
- Slab Foundation
- Composition Roof
- Wood Siding
Interior Spaces
- 884 Sq Ft Home
- 1-Story Property
- 1 Fireplace
- Window Treatments
- Family Room Off Kitchen
- Living Room
- Breakfast Room
- Home Office
- Utility Room
- Stacked Washer and Dryer
- Vinyl Flooring
Kitchen
- Electric Oven
- Electric Range
- Microwave
- Dishwasher
Bedrooms and Bathrooms
- 2 Bedrooms
- 2 Full Bathrooms
- Bathtub with Shower
Outdoor Features
- Deck
- Patio
Schools
- Smith Academy Elementary School
- Hoffman Middle School
- Eisenhower High School
Utilities
- Central Heating and Cooling System
Community Details
- Association fees include ground maintenance, maintenance structure, sewer, water
- Inwood Pines Condominium Assoc Association
- Inwood Pines Condos Subdivision
Map
Home Values in the Area
Average Home Value in this Area
Tax History
| Year | Tax Paid | Tax Assessment Tax Assessment Total Assessment is a certain percentage of the fair market value that is determined by local assessors to be the total taxable value of land and additions on the property. | Land | Improvement |
|---|---|---|---|---|
| 2023 | $112 | $80,000 | $17,974 | $62,026 |
| 2022 | $1,302 | $52,880 | $10,047 | $42,833 |
| 2021 | $1,234 | $45,500 | $8,645 | $36,855 |
| 2020 | $1,308 | $45,500 | $8,645 | $36,855 |
| 2019 | $1,069 | $35,978 | $6,836 | $29,142 |
| 2018 | $311 | $21,663 | $5,224 | $16,439 |
| 2017 | $619 | $21,663 | $5,224 | $16,439 |
| 2016 | $619 | $21,663 | $4,116 | $17,547 |
| 2015 | $441 | $21,663 | $4,116 | $17,547 |
| 2014 | $441 | $25,717 | $4,886 | $20,831 |
Property History
| Date | Event | Price | Change | Sq Ft Price |
|---|---|---|---|---|
| 06/01/2025 06/01/25 | Pending | -- | -- | -- |
| 05/28/2025 05/28/25 | Price Changed | $49,900 | -9.1% | $56 / Sq Ft |
| 05/19/2025 05/19/25 | Price Changed | $54,900 | -8.3% | $62 / Sq Ft |
| 04/29/2025 04/29/25 | Price Changed | $59,900 | -7.8% | $68 / Sq Ft |
| 04/11/2025 04/11/25 | For Sale | $65,000 | -- | $74 / Sq Ft |
Purchase History
| Date | Type | Sale Price | Title Company |
|---|---|---|---|
| Deed | $318,500 | -- | |
| Quit Claim Deed | -- | None Available | |
| Foreclosure Deed | $19,800 | None Available |
Mortgage History
| Date | Status | Loan Amount | Loan Type |
|---|---|---|---|
| Open | $270,750 | No Value Available | |
| Closed | -- | No Value Available |
Similar Homes in Houston, TX
Source: Houston Association of REALTORS®
MLS Number: 10043703
APN: 1160770080001
- 7402 Alabonson Rd Unit 303
- 7402 Alabonson Rd Unit 202
- 7402 Alabonson Rd Unit 108
- 7402 Alabonson Rd Unit 309
- 7402 Alabonson Rd Unit 801
- 7402 Alabonson Rd Unit 506
- 7619 Green Lawn Dr
- 7918 Midland Forest Dr
- 7123 Bayou Forest Dr
- 7854 Green Lawn Dr Unit 7854
- 7860 Green Lawn Dr Unit 7860
- 6019 Lawn Ln
- 6619 Morningsage Ln
- 7840 Bateman Ln Unit 7840
- 7836 Bateman Ln Unit 7836
- 7728 Challie Ln
- 9614 Summer Laurel Ln
- 7736 Challie Ln
- 8039 Zimmermann Dr
- 5918 Donwhite Ln

