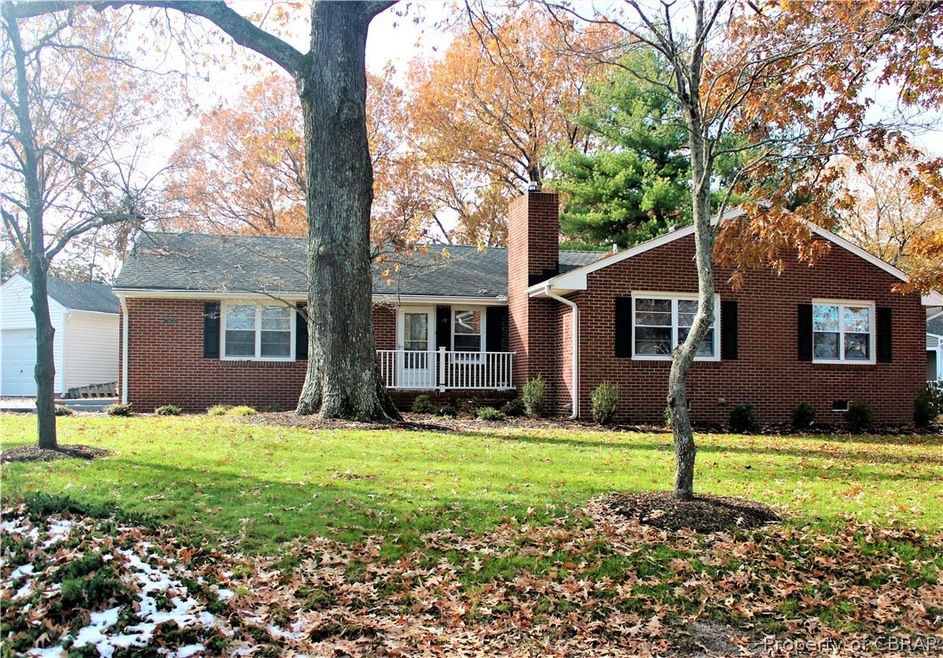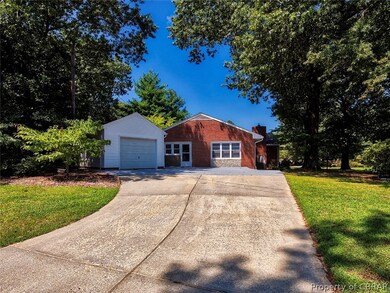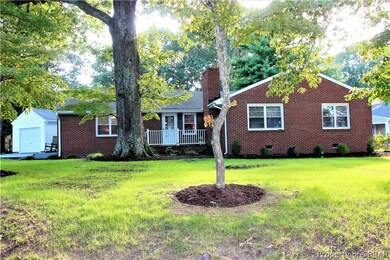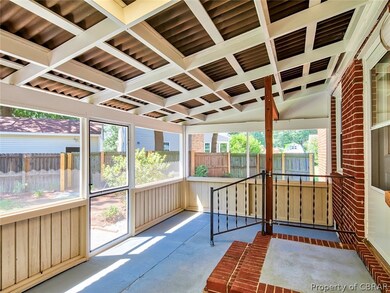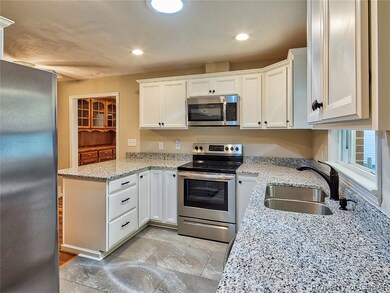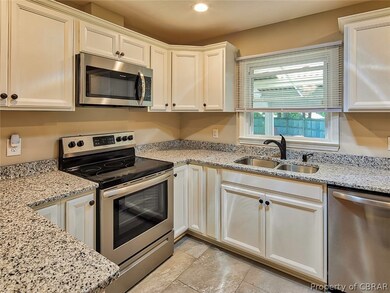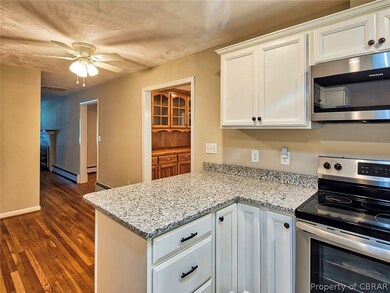
7402 Camp Okee Dr Gloucester Point, VA 23062
Highlights
- Beach Front
- Wooded Lot
- Separate Formal Living Room
- Beach
- Wood Flooring
- Granite Countertops
About This Home
As of July 2019Beautiful, Brick Rancher offers a beach and community play & picnic area. NO HOA (a voluntary minimal fee) Older-Refurbished home with unusual features. Conditioned crawl space. All plumbing and electrical updated. Hard Wood floors, ceramic tile and parquet wood floor, central vacuum, fireplace and privacy fence. City water and septic. Roof within 5 years old. Heat pump, Central Air in addition to base board heat. Three work buildings, shops and attached 14x24 garage. If you have a hobby or the need to "tinker" this could be the home for you. Come see this beautiful home all dressed up!
Last Agent to Sell the Property
NextHome Coast To Country Real Estate License #0225107648 Listed on: 09/07/2018

Last Buyer's Agent
Benjamin Steeneck
Peninsula Realty LLC License #0225233878
Home Details
Home Type
- Single Family
Est. Annual Taxes
- $1,735
Year Built
- Built in 1969
Lot Details
- 0.4 Acre Lot
- Beach Front
- Privacy Fence
- Fenced
- Wooded Lot
- Zoning described as SF-1
Parking
- 1 Car Garage
- Workshop in Garage
- Driveway
Home Design
- Brick Exterior Construction
- Frame Construction
- Asphalt Roof
Interior Spaces
- 2,222 Sq Ft Home
- 1-Story Property
- Central Vacuum
- Built-In Features
- Bookcases
- Ceiling Fan
- Wood Burning Fireplace
- Gas Fireplace
- Thermal Windows
- Separate Formal Living Room
- Workshop
- Screened Porch
- Crawl Space
- Fire and Smoke Detector
Kitchen
- Breakfast Area or Nook
- Stove
- <<microwave>>
- Dishwasher
- Granite Countertops
Flooring
- Wood
- Parquet
- Partially Carpeted
- Laminate
- Ceramic Tile
Bedrooms and Bathrooms
- 3 Bedrooms
- En-Suite Primary Bedroom
Laundry
- Dryer
- Washer
Outdoor Features
- Shed
- Outbuilding
Schools
- Achilles Elementary School
- Page Middle School
- Gloucester High School
Utilities
- Cooling Available
- Heat Pump System
- Baseboard Heating
- Hot Water Heating System
- Water Heater
- Septic Tank
Listing and Financial Details
- Tax Lot 1
- Assessor Parcel Number 050B-4-A-1
Community Details
Overview
- York River Pines Subdivision
Amenities
- Common Area
- Community Storage Space
Recreation
- Beach
- Community Playground
- Park
Ownership History
Purchase Details
Similar Homes in the area
Home Values in the Area
Average Home Value in this Area
Purchase History
| Date | Type | Sale Price | Title Company |
|---|---|---|---|
| Interfamily Deed Transfer | -- | None Available |
Mortgage History
| Date | Status | Loan Amount | Loan Type |
|---|---|---|---|
| Closed | $50,000 | No Value Available | |
| Closed | $75,000 | No Value Available |
Property History
| Date | Event | Price | Change | Sq Ft Price |
|---|---|---|---|---|
| 07/12/2019 07/12/19 | Sold | $270,000 | 0.0% | $122 / Sq Ft |
| 03/29/2019 03/29/19 | Sold | $270,000 | -3.2% | $122 / Sq Ft |
| 03/13/2019 03/13/19 | Pending | -- | -- | -- |
| 02/27/2019 02/27/19 | Pending | -- | -- | -- |
| 01/18/2019 01/18/19 | For Sale | $279,000 | -5.4% | $126 / Sq Ft |
| 09/07/2018 09/07/18 | For Sale | $295,000 | +7.9% | $133 / Sq Ft |
| 01/17/2018 01/17/18 | Sold | $273,500 | -2.0% | $136 / Sq Ft |
| 12/18/2017 12/18/17 | Pending | -- | -- | -- |
| 12/15/2017 12/15/17 | For Sale | $279,000 | -- | $139 / Sq Ft |
Tax History Compared to Growth
Tax History
| Year | Tax Paid | Tax Assessment Tax Assessment Total Assessment is a certain percentage of the fair market value that is determined by local assessors to be the total taxable value of land and additions on the property. | Land | Improvement |
|---|---|---|---|---|
| 2024 | $2,043 | $350,410 | $60,700 | $289,710 |
| 2023 | $2,043 | $350,410 | $60,700 | $289,710 |
| 2022 | $2,089 | $288,150 | $65,740 | $222,410 |
| 2021 | $2,003 | $288,150 | $65,740 | $222,410 |
| 2020 | $2,060 | $288,150 | $65,740 | $222,410 |
| 2019 | $1,579 | $220,840 | $68,110 | $152,730 |
| 2017 | $1,735 | $220,840 | $68,110 | $152,730 |
| 2016 | $1,895 | $265,050 | $68,110 | $196,940 |
| 2015 | $1,855 | $232,200 | $53,000 | $179,200 |
| 2014 | $1,556 | $232,200 | $53,000 | $179,200 |
Agents Affiliated with this Home
-
Jeanne Hockaday

Seller's Agent in 2019
Jeanne Hockaday
NextHome Coast to Country Real Estate
(804) 815-0097
20 in this area
128 Total Sales
-
B
Buyer's Agent in 2019
Benjamin Steeneck
Peninsula Realty LLC
-
Jeanette Canady

Seller's Agent in 2018
Jeanette Canady
RE/MAX Capital
(804) 815-0331
5 in this area
49 Total Sales
Map
Source: Chesapeake Bay & Rivers Association of REALTORS®
MLS Number: 1832217
APN: 23748
- 7521 Villa Ct
- 1744 York Shores Dr
- 7544 Villa Ct
- 7546 Villa Ct Unit 37
- 7556 Villa Ct
- 7656 the Points Place Unit 103
- 1756 Tyndall Point Rd
- lot 1 Marshall Ln
- 7899 Yacht Haven Rd
- 2266 Hayes Rd
- 7842 Sunset Dr
- 7842 Sunset Dr Unit 10B
- 7935 Laura Ann Ln
- 8001 Sunset Dr Unit 1F
- 7234 Mumford View Dr
- 7166 River Run Rd
- Par A Hayes Rd
- 1.64 Somerset Way
- 1.64ac Somerset Way
