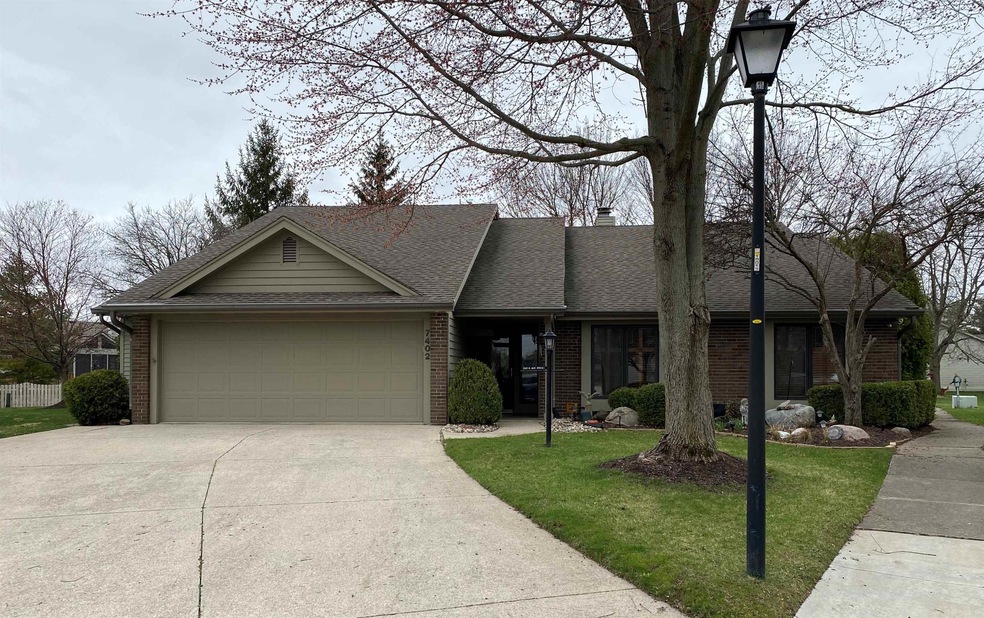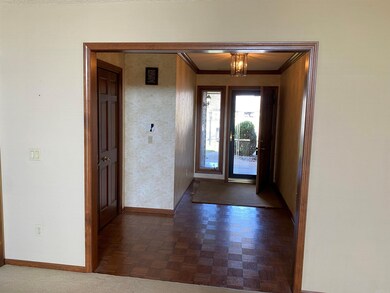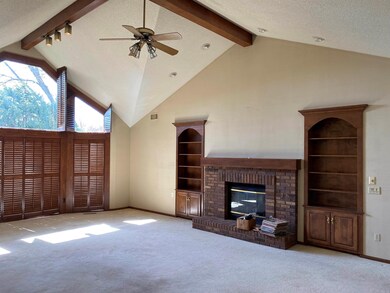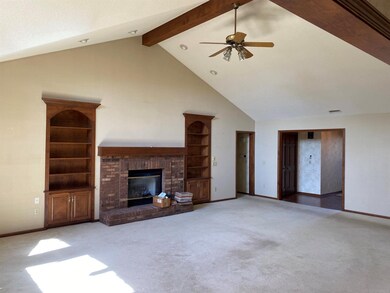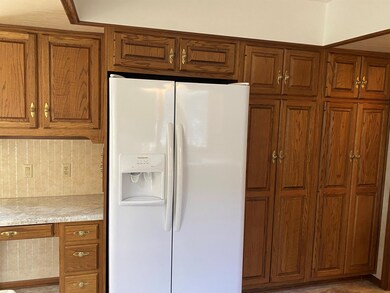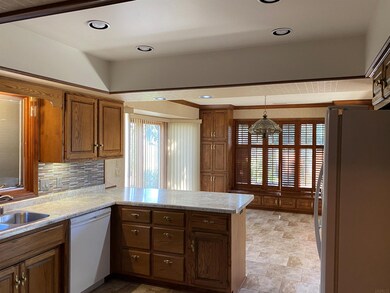
7402 Derby Ln Fort Wayne, IN 46815
Kensington Downs NeighborhoodEstimated Value: $280,000 - $298,000
Highlights
- Primary Bedroom Suite
- Partially Wooded Lot
- Whirlpool Bathtub
- Ranch Style House
- Cathedral Ceiling
- Great Room
About This Home
As of May 2022What is not to love about this single unit ranch villa in Kensington Downs? Located at the end of the culdesac and nestled in beautiful landscape for privacy. This home has 2 bedrooms, a den, and 2 1/2 baths. 2160 sq feet of quality construction. Wonderful kitchen with a breakfast bar, canned lighting, newer countertops and backsplash, garbage disposal and faucet, some newer appliances. All appliances remain, including garage frig and washer and dryer. Spacious eating area with slider to patio and a wall of cabinets and a window seat. The cathedral Great Room has a bank of windows floor to ceiling, gas log fireplace, and built in shelving. The jewel of this home is the huge Master Suite, cathedral ceiling, wall of book shelves, ADA roll in shower, jet tub, twin sinks, and a large walk-in closet. 2nd bedroom is spacious, window seat, and den has built-ins and a window seat. The home window treatments are shutters throughout. The attic is finished with shelving and flooring and is accessed by a wide walk-up stairway from the garage. The garage is heated and cooled, making a great spot for working on your projects. HVAC is approximately 10 years old, water heater 2021, and roof approx 10 years old.
Property Details
Home Type
- Condominium
Est. Annual Taxes
- $2,086
Year Built
- Built in 1989
Lot Details
- Cul-De-Sac
- Landscaped
- Irrigation
- Partially Wooded Lot
HOA Fees
- $9 Monthly HOA Fees
Parking
- 2 Car Attached Garage
- Heated Garage
- Garage Door Opener
- Driveway
- Off-Street Parking
Home Design
- Ranch Style House
- Brick Exterior Construction
- Slab Foundation
- Asphalt Roof
- Wood Siding
Interior Spaces
- 2,161 Sq Ft Home
- Built-in Bookshelves
- Built-In Features
- Woodwork
- Crown Molding
- Cathedral Ceiling
- Ceiling Fan
- Gas Log Fireplace
- Entrance Foyer
- Great Room
- Living Room with Fireplace
- Formal Dining Room
- Utility Room in Garage
- Home Security System
Kitchen
- Breakfast Bar
- Built-In or Custom Kitchen Cabinets
- Utility Sink
- Disposal
Flooring
- Parquet
- Carpet
- Ceramic Tile
- Vinyl
Bedrooms and Bathrooms
- 2 Bedrooms
- Primary Bedroom Suite
- Walk-In Closet
- Double Vanity
- Whirlpool Bathtub
- Separate Shower
Laundry
- Laundry on main level
- Gas And Electric Dryer Hookup
Attic
- Attic Fan
- Storage In Attic
- Walkup Attic
Schools
- Haley Elementary School
- Blackhawk Middle School
- Snider High School
Utilities
- Forced Air Heating and Cooling System
- Heating System Uses Gas
- Cable TV Available
Additional Features
- ADA Inside
- Patio
- Suburban Location
Listing and Financial Details
- Assessor Parcel Number 02-08-34-281-017.000-072
Community Details
Overview
- $125 Other Monthly Fees
- Kensington Downs Subdivision
Security
- Storm Doors
- Carbon Monoxide Detectors
- Fire and Smoke Detector
Ownership History
Purchase Details
Home Financials for this Owner
Home Financials are based on the most recent Mortgage that was taken out on this home.Purchase Details
Home Financials for this Owner
Home Financials are based on the most recent Mortgage that was taken out on this home.Similar Homes in Fort Wayne, IN
Home Values in the Area
Average Home Value in this Area
Purchase History
| Date | Buyer | Sale Price | Title Company |
|---|---|---|---|
| Raugust Lori J | $265,000 | Renaissance Title | |
| Schult Daniel L | -- | Fidelity Natl Title Co Llc |
Mortgage History
| Date | Status | Borrower | Loan Amount |
|---|---|---|---|
| Open | Raugust Lori J | $110,000 | |
| Previous Owner | Schult Daniel L | $50,000 | |
| Previous Owner | Schult Daniel L | $124,000 |
Property History
| Date | Event | Price | Change | Sq Ft Price |
|---|---|---|---|---|
| 05/11/2022 05/11/22 | Sold | $265,000 | +17.8% | $123 / Sq Ft |
| 04/23/2022 04/23/22 | Pending | -- | -- | -- |
| 04/21/2022 04/21/22 | For Sale | $225,000 | -- | $104 / Sq Ft |
Tax History Compared to Growth
Tax History
| Year | Tax Paid | Tax Assessment Tax Assessment Total Assessment is a certain percentage of the fair market value that is determined by local assessors to be the total taxable value of land and additions on the property. | Land | Improvement |
|---|---|---|---|---|
| 2024 | $2,769 | $254,600 | $36,400 | $218,200 |
| 2023 | $2,764 | $242,900 | $36,400 | $206,500 |
| 2022 | $2,111 | $198,700 | $36,400 | $162,300 |
| 2021 | $2,086 | $190,100 | $27,300 | $162,800 |
| 2020 | $1,920 | $178,400 | $27,300 | $151,100 |
| 2019 | $1,803 | $168,300 | $27,300 | $141,000 |
| 2018 | $1,395 | $155,200 | $27,300 | $127,900 |
| 2017 | $1,368 | $145,300 | $27,300 | $118,000 |
| 2016 | $1,341 | $136,600 | $27,300 | $109,300 |
| 2014 | $1,415 | $137,400 | $27,300 | $110,100 |
| 2013 | $1,417 | $137,500 | $27,300 | $110,200 |
Agents Affiliated with this Home
-
Mary Campbell

Seller's Agent in 2022
Mary Campbell
RE/MAX
(260) 417-5199
2 in this area
48 Total Sales
Map
Source: Indiana Regional MLS
MLS Number: 202214045
APN: 02-08-34-281-017.000-072
- 7618 Preakness Cove
- 7609 Preakness Cove
- 7619 Preakness Cove
- 7735 Greymoor Dr
- 7807 Tipperary Trail
- 7321 Kern Valley Dr
- 3010 Sandarac Ln
- 2520 Repton Dr
- 2626 Repton Dr
- 6932 White Eagle Dr
- 8319 Asher Dr
- 2704 Busche Dr
- 7304 Antebellum Blvd
- 2005 Forest Valley Dr
- 7109 Antebellum Dr
- 2513 Darwood Grove
- 3222 Wakashan Place
- 8321 Sterling Way Ct
- 8267 Caverango Blvd
- 3323 Kiowa Ct
- 7402 Derby Ln
- 7404 Derby Ln
- 7401 Derby Ln
- 7406 Derby Ln
- 7403 Derby Ln
- 7607 Greymoor Dr
- 7613 Greymoor Dr
- 7606 Preakness Cove
- 7529 Greymoor Dr
- 7604 Preakness Cove
- 7608 Preakness Cove
- 7405 Derby Ln
- 7408 Derby Ln
- 7619 Greymoor Dr
- 7610 Preakness Cove
- 7523 Greymoor Dr
- 7411 Derby Ln
- 7612 Preakness Cove
- 7625 Greymoor Dr
- 7602 Preakness Cove
