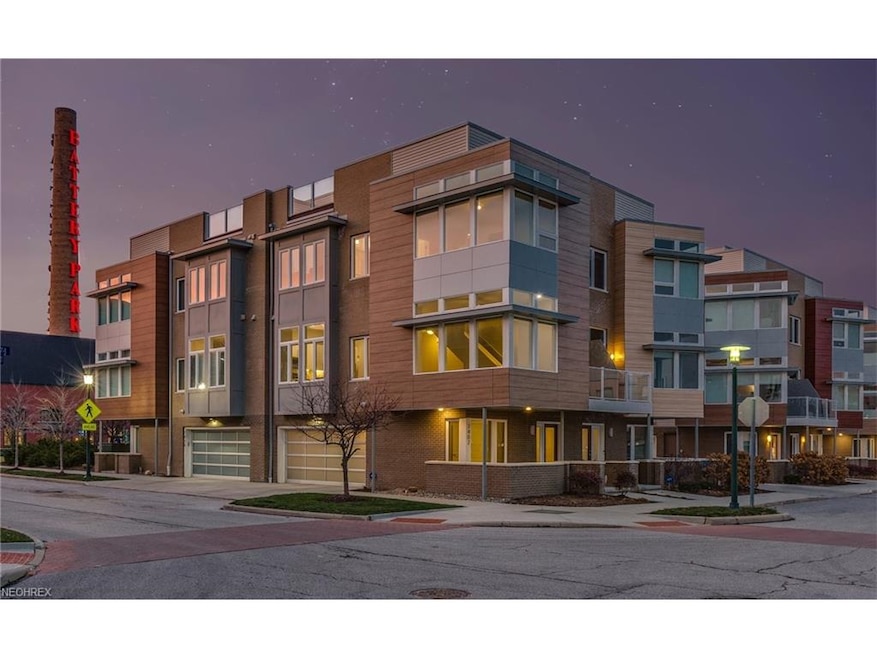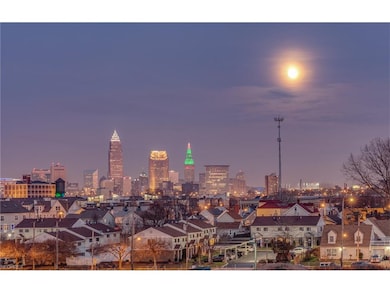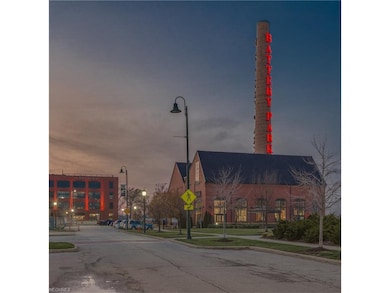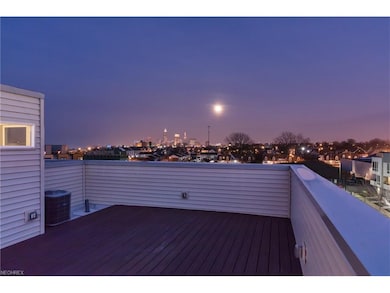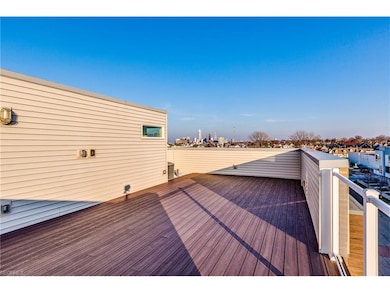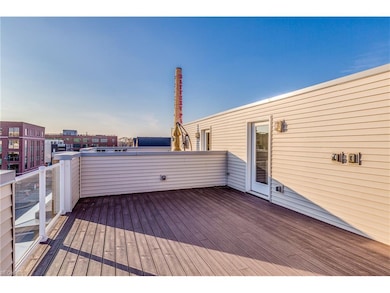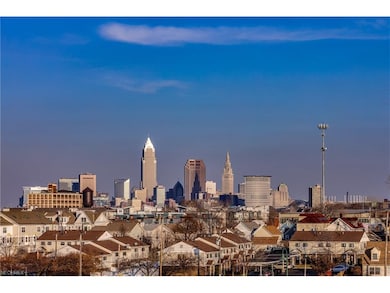
7402 Father Frascati Dr Cleveland, OH 44102
Gordon Square Arts District NeighborhoodHighlights
- Deck
- Porch
- Patio
- 2 Car Direct Access Garage
- Electronic Air Cleaner
- Home Security System
About This Home
As of March 2021This stunning Battery Park Townhouse is perfectly placed close to all of Cleveland's vibrant neighborhoods! First floor foyer entry, provides access to the garage and bonus flex space that would serve well as an office, storage, or entertainments room. Second floor offers gorgeous open floor plan with almost floor to ceiling windows all around allowing warming, natural ambiance also includes living room, dining room, over-sized kitchen and powder room. Kitchen offers large center island, granite counter tops, under mounted cabinet lights, beautiful subway tile backslash and plenty of extra tall cabinet space. Bamboo wood flooring through out. The third floor includes owners bedroom with walk-in closet and en-suite, laundry area, second bedroom and second full bath. The fourth floor with indoor wet bar leads you to your own rooftop terrace with trek decking. So many outdoor spaces to enjoy including covered front patio and front deck off the living room. Two car attached garage with glass doors. Security System. Tax abated through 2030, what a bonus! Just moments to Downtown, Ohio City, Gordon Square and Tremont. Conveniently located close to public transportation, Edgewater Park and world famous Westside market.
Last Agent to Sell the Property
EXP Realty, LLC. License #295439 Listed on: 12/04/2017

Townhouse Details
Home Type
- Townhome
Est. Annual Taxes
- $1,109
Year Built
- Built in 2015
HOA Fees
- $21 Monthly HOA Fees
Home Design
- Brick Exterior Construction
- Asphalt Roof
- Stone Siding
- Vinyl Construction Material
Interior Spaces
- 1,906 Sq Ft Home
- 3-Story Property
- Home Security System
Kitchen
- Range
- Microwave
- Dishwasher
- Disposal
Bedrooms and Bathrooms
- 2 Bedrooms
Laundry
- Dryer
- Washer
Parking
- 2 Car Direct Access Garage
- Garage Door Opener
Eco-Friendly Details
- Electronic Air Cleaner
Outdoor Features
- Deck
- Patio
- Porch
Utilities
- Forced Air Heating and Cooling System
- Heating System Uses Gas
Listing and Financial Details
- Assessor Parcel Number 002-04-423
Community Details
Overview
- $180 Annual Maintenance Fee
- Maintenance fee includes Association Insurance, Exterior Building, Landscaping, Property Management, Reserve Fund, Security Staff, Snow Removal
- Association fees include insurance, exterior building, landscaping, property management, reserve fund, snow removal
Security
- Carbon Monoxide Detectors
- Fire and Smoke Detector
Similar Homes in Cleveland, OH
Home Values in the Area
Average Home Value in this Area
Property History
| Date | Event | Price | Change | Sq Ft Price |
|---|---|---|---|---|
| 03/10/2021 03/10/21 | Sold | $522,000 | +5.5% | $288 / Sq Ft |
| 02/12/2021 02/12/21 | Pending | -- | -- | -- |
| 02/06/2021 02/06/21 | For Sale | $495,000 | +7.8% | $273 / Sq Ft |
| 01/12/2018 01/12/18 | Sold | $459,000 | -1.9% | $241 / Sq Ft |
| 12/09/2017 12/09/17 | Pending | -- | -- | -- |
| 12/04/2017 12/04/17 | For Sale | $467,900 | +14.8% | $245 / Sq Ft |
| 11/25/2015 11/25/15 | Sold | $407,651 | +11.7% | $214 / Sq Ft |
| 06/04/2015 06/04/15 | Pending | -- | -- | -- |
| 09/15/2014 09/15/14 | For Sale | $364,900 | -- | $191 / Sq Ft |
Tax History Compared to Growth
Agents Affiliated with this Home
-
Heather Bise
H
Seller's Agent in 2021
Heather Bise
Platinum Real Estate
(917) 379-1177
1 in this area
18 Total Sales
-
Kathleen Chisar

Buyer's Agent in 2021
Kathleen Chisar
RE/MAX
(216) 973-3500
1 in this area
124 Total Sales
-
Lenny Vaccaro

Seller's Agent in 2018
Lenny Vaccaro
EXP Realty, LLC.
(216) 650-8080
3 in this area
72 Total Sales
-
Scott Phillips

Seller's Agent in 2015
Scott Phillips
Keller Williams Greater Metropolitan
(216) 849-8333
2 in this area
46 Total Sales
-
Judy Makaryk Rosen

Buyer's Agent in 2015
Judy Makaryk Rosen
Berkshire Hathaway HomeServices Professional Realty
(216) 533-7850
1 in this area
210 Total Sales
Map
Source: MLS Now
MLS Number: 3958502
- 7320 Park Place Ct
- 1262 W 74th St Unit C1262
- 7314 Catlin Ct
- 7539 Father Frascati Dr
- 7417 Battery Park Blvd
- 1244 W 69th St
- 1350 W 73rd St
- 1276 W 67th St
- 1292 W 67th St
- 1330 W 67th St
- 1365 W 74th St
- 1367 W 74th St
- 1369 W 74th St
- 1219 W 67th St
- 1344 W 65th St
- 1401 W 75th St Unit D
- 6114 W Clinton Ave
- 6008 W Clinton Ave
- 5861 Father Caruso Dr
- 5815 Waverly Ct
