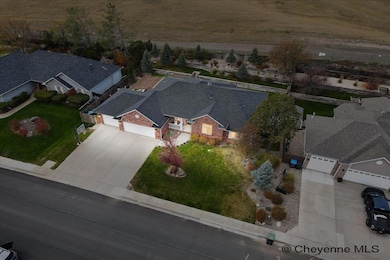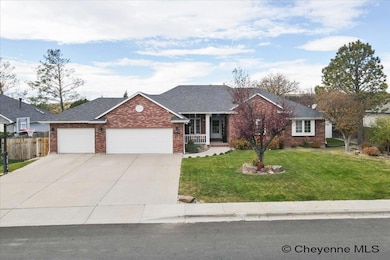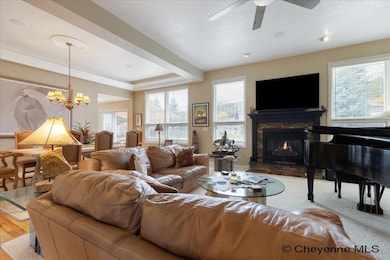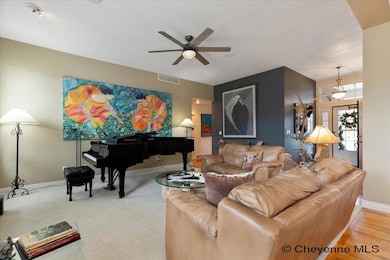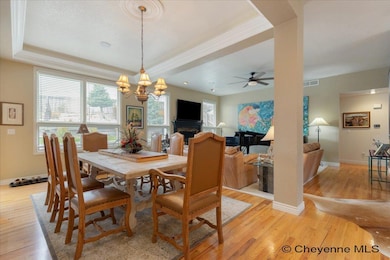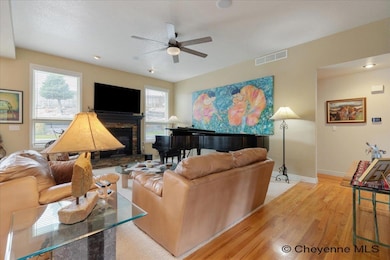7402 Hawthorne Dr Cheyenne, WY 82009
Western Hills NeighborhoodEstimated payment $4,188/month
Highlights
- Popular Property
- Viking Appliances
- Multiple Fireplaces
- Heated Floors
- Deck
- Vaulted Ceiling
About This Home
The best of North Western Hills — and the best stretch of Hawthorne Drive. Set in the quiet, wind-sheltered section of one of Cheyenne’s most desirable neighborhoods, this upgraded ranch-style home is as comfortable as it is impressive. Mature trees, layered landscaping, plants and flowers everywhere make it feel like your own private park — without losing that close-to-town convenience. Step inside and the heart of the home speaks for itself: a chef’s kitchen built around a Viking cooktop and high-volume Vent-A-Hood, surrounded by Alderwood cabinetry, bull-nose granite, and bar seating for four at the low-top counter. Every detail has been thought through — convection split ovens, Insta-Hot water, built-in microwave, and a brand-new Dacor stainless 4-door refrigerator. There’s 3,832 finished square feet here — and it lives big. The primary suite features a new jacuzzi tub (with its own heater), a heavy-glass shower, and warm finishes throughout. Two gas fireplaces, a wet bar, and a stone-encased wine cellar make entertaining effortless. Downstairs, tall windows let the light pour in — and the secure room adds peace of mind. Five bedrooms. Three baths. Heated floors. Full security system. A three-car heated garage, brick and siding construction, and a terraced, four-level backyard that lets those Wyoming winds pass right on by. Add in a rear deck, fire pit, and multiple seating areas — and you’ve got one of those homes that just feels right. Some homes check boxes. This one checks all the right ones — and adds a few you didn’t know you wanted.
Home Details
Home Type
- Single Family
Est. Annual Taxes
- $2,672
Year Built
- Built in 1993
Lot Details
- 10,670 Sq Ft Lot
- Back Yard Fenced
- Sprinkler System
Parking
- 3 Car Attached Garage
Home Design
- Ranch Style House
- Brick Exterior Construction
- Composition Roof
- Wood Siding
Interior Spaces
- Wet Bar
- Vaulted Ceiling
- Ceiling Fan
- Multiple Fireplaces
- Gas Fireplace
- Formal Dining Room
- Den
- Home Security System
- Laundry on main level
- Basement
Kitchen
- Eat-In Kitchen
- Convection Oven
- Viking Appliances
- Granite Countertops
Flooring
- Wood
- Heated Floors
- Tile
Bedrooms and Bathrooms
- 5 Bedrooms
- Walk-In Closet
- Soaking Tub
Outdoor Features
- Deck
- Covered Patio or Porch
- Utility Building
- Outbuilding
Utilities
- Forced Air Heating and Cooling System
- Heating System Uses Natural Gas
- Programmable Thermostat
Community Details
- Western Hills N Subdivision
Map
Home Values in the Area
Average Home Value in this Area
Tax History
| Year | Tax Paid | Tax Assessment Tax Assessment Total Assessment is a certain percentage of the fair market value that is determined by local assessors to be the total taxable value of land and additions on the property. | Land | Improvement |
|---|---|---|---|---|
| 2025 | $3,545 | $37,882 | $5,900 | $31,982 |
| 2024 | $3,545 | $50,135 | $7,866 | $42,269 |
| 2023 | $3,516 | $49,728 | $7,866 | $41,862 |
| 2022 | $3,318 | $45,962 | $7,866 | $38,096 |
| 2021 | $2,827 | $39,078 | $7,619 | $31,459 |
| 2020 | $2,750 | $38,123 | $7,619 | $30,504 |
| 2019 | $2,430 | $33,653 | $7,619 | $26,034 |
| 2018 | $2,367 | $33,093 | $7,619 | $25,474 |
| 2017 | $2,401 | $33,265 | $7,619 | $25,646 |
| 2016 | $2,364 | $32,738 | $7,407 | $25,331 |
| 2015 | $2,284 | $31,626 | $7,407 | $24,219 |
| 2014 | $2,246 | $30,902 | $7,407 | $23,495 |
Property History
| Date | Event | Price | List to Sale | Price per Sq Ft | Prior Sale |
|---|---|---|---|---|---|
| 10/30/2025 10/30/25 | For Sale | $757,500 | +12.2% | $198 / Sq Ft | |
| 07/18/2022 07/18/22 | Sold | -- | -- | -- | View Prior Sale |
| 07/12/2022 07/12/22 | Pending | -- | -- | -- | |
| 06/14/2022 06/14/22 | For Sale | $675,000 | -- | $176 / Sq Ft |
Purchase History
| Date | Type | Sale Price | Title Company |
|---|---|---|---|
| Warranty Deed | -- | First American Title | |
| Warranty Deed | -- | None Available |
Mortgage History
| Date | Status | Loan Amount | Loan Type |
|---|---|---|---|
| Open | $641,250 | New Conventional |
Source: Cheyenne Board of REALTORS®
MLS Number: 98988
APN: 1-9214-0048-0030-0
- 912 Brittany Dr
- 816 Oakhurst Dr
- 811 W Dale Blvd
- 914 W Dale Blvd
- 618 Brittany Dr
- 7009 Tumbleweed Dr
- 6538 Moreland Ave
- 704 W Four Mile Rd
- 624 Creighton St
- 6215 Deer Ave
- 210 Ponderosa Trail
- 518 Dartmouth Ln
- 6101 Deer Ave
- 624 Western Hills Blvd
- 309 Sioux Dr
- 636 Western Hills Blvd Unit B
- 6810 Yellowstone Rd
- 600 Manor Ln
- 648 Vista Ln
- 617 Harmony Ln
- 6600 Faith Dr
- 3518 Cribbon Ave Unit 2
- 204 E 3rd Ave Unit 4
- 1206 Cosgriff Ct Unit 2 Basement
- 1206 Cosgriff Ct Unit 2 Basement
- 3050 Snyder Ave Unit D
- 2025 E Carlson St
- 205 E Pershing Blvd Unit 4
- 2610 Central Ave
- 2617 Snyder Ave Unit B2
- 2617 Snyder Ave Unit B1
- 5303 Mountain Rd Unit B
- 1810 Morrie Ave
- 714 E 17th St Unit 3
- 1623 Converse Ave Unit 2
- 1623 E Lincolnway Unit 9
- 1517 Converse Ave
- 801 Maxwell Ave
- 1878 Horse Creek Rd
- 203 E 6th St Unit 4

