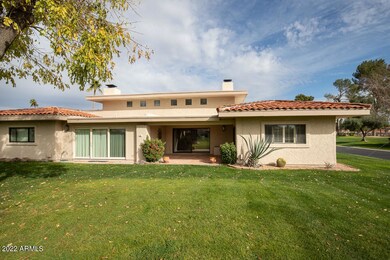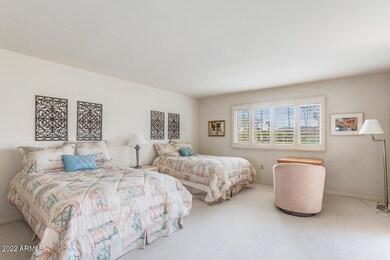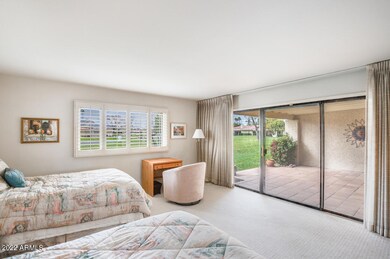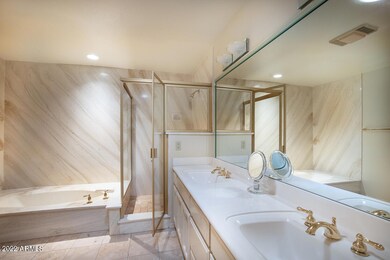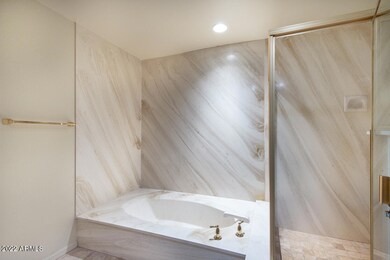
7402 N Yuma Rd Scottsdale, AZ 85258
McCormick Ranch NeighborhoodEstimated Value: $775,000 - $984,705
Highlights
- Gated with Attendant
- Two Primary Bathrooms
- Wood Flooring
- Kiva Elementary School Rated A
- Contemporary Architecture
- End Unit
About This Home
As of February 2022Patio Home in McCormick Ranch's Prestigious Sandpiper Scottsdale. 24-hour Guard Gated Entry. 55 Acres of Prime Real Estate adjacent to McCormick Ranch Golf Course. 8 Community Pools. Large Floor Plan w/Two Master Suites Split for Privacy and both Open to either a Large Covered Lanai or the Sunlit Interior Courtyard. Eat-in Kitchen Opens to the Interior Courtyard. Elegant Dining Room and Living Room w/ 18' Ceilings. Steps to Community Pool & Spa, Camelback Walk & Bike Path. Walk to the Chart House, Luci's, The Vig, Starbucks, Walgreens, & LA Fitness. Shops at Gainey Village, Old Town, Scottsdale Stadium (Giants spring training) & Fashion Square are a short drive. Talking Stick Casino & Ballpark (Rockies & Diamondbacks spring training) are 3± miles away. Furniture available by separate sale.
Last Agent to Sell the Property
Realty Executives License #SA037465000 Listed on: 02/02/2022

Property Details
Home Type
- Multi-Family
Est. Annual Taxes
- $2,613
Year Built
- Built in 1978
Lot Details
- 4,109 Sq Ft Lot
- End Unit
- 1 Common Wall
- Private Streets
- Corner Lot
- Private Yard
- Grass Covered Lot
HOA Fees
Parking
- 2 Car Direct Access Garage
- Garage Door Opener
Home Design
- Contemporary Architecture
- Santa Barbara Architecture
- Spanish Architecture
- Patio Home
- Property Attached
- Wood Frame Construction
- Tile Roof
- Built-Up Roof
- Stucco
Interior Spaces
- 2,110 Sq Ft Home
- 1-Story Property
- Ceiling height of 9 feet or more
- Living Room with Fireplace
- Laminate Countertops
Flooring
- Wood
- Carpet
- Tile
Bedrooms and Bathrooms
- 2 Bedrooms
- Two Primary Bathrooms
- Primary Bathroom is a Full Bathroom
- 2 Bathrooms
- Dual Vanity Sinks in Primary Bathroom
- Bathtub With Separate Shower Stall
Outdoor Features
- Covered patio or porch
Schools
- Kiva Elementary School
- Mohave Middle School
- Saguaro Elementary High School
Utilities
- Refrigerated Cooling System
- Heating Available
- High Speed Internet
- Cable TV Available
Listing and Financial Details
- Tax Lot 89
- Assessor Parcel Number 177-02-181
Community Details
Overview
- Association fees include insurance, ground maintenance, street maintenance, front yard maint, maintenance exterior
- Apm Association, Phone Number (480) 941-1077
- Mccormick Ranch Association, Phone Number (480) 860-1122
- Association Phone (480) 860-1122
- Built by Beck
- Sandpiper Scottsdale Subdivision, Sgl Lvl End Unit Floorplan
Recreation
- Heated Community Pool
- Community Spa
Security
- Gated with Attendant
Ownership History
Purchase Details
Home Financials for this Owner
Home Financials are based on the most recent Mortgage that was taken out on this home.Purchase Details
Purchase Details
Purchase Details
Purchase Details
Similar Homes in Scottsdale, AZ
Home Values in the Area
Average Home Value in this Area
Purchase History
| Date | Buyer | Sale Price | Title Company |
|---|---|---|---|
| Bender Gary N | $725,000 | None Listed On Document | |
| Olson Cammie N | -- | None Available | |
| Olson Roy H | $260,000 | Tsa Title Agency | |
| Ryan Geraldine T | -- | Grand Canyon Title Agency In | |
| Ryan John | $164,500 | Grand Canyon Title Agency In |
Mortgage History
| Date | Status | Borrower | Loan Amount |
|---|---|---|---|
| Open | Bender Gary N | $150,000 | |
| Open | Bender Gary N | $700,000 |
Property History
| Date | Event | Price | Change | Sq Ft Price |
|---|---|---|---|---|
| 02/22/2022 02/22/22 | Sold | $725,000 | +3.7% | $344 / Sq Ft |
| 02/04/2022 02/04/22 | Pending | -- | -- | -- |
| 02/01/2022 02/01/22 | For Sale | $699,000 | -- | $331 / Sq Ft |
Tax History Compared to Growth
Tax History
| Year | Tax Paid | Tax Assessment Tax Assessment Total Assessment is a certain percentage of the fair market value that is determined by local assessors to be the total taxable value of land and additions on the property. | Land | Improvement |
|---|---|---|---|---|
| 2025 | $1,961 | $34,369 | -- | -- |
| 2024 | $2,163 | $32,732 | -- | -- |
| 2023 | $2,163 | $59,150 | $11,830 | $47,320 |
| 2022 | $2,058 | $43,660 | $8,730 | $34,930 |
| 2021 | $2,613 | $42,860 | $8,570 | $34,290 |
| 2020 | $2,590 | $39,100 | $7,820 | $31,280 |
| 2019 | $2,499 | $37,330 | $7,460 | $29,870 |
| 2018 | $2,420 | $33,900 | $6,780 | $27,120 |
| 2017 | $2,318 | $31,920 | $6,380 | $25,540 |
| 2016 | $2,273 | $31,100 | $6,220 | $24,880 |
| 2015 | $2,163 | $28,560 | $5,710 | $22,850 |
Agents Affiliated with this Home
-
Rich Baxter

Seller's Agent in 2022
Rich Baxter
Realty Executives
(602) 292-2500
8 in this area
66 Total Sales
-
Brett Bender
B
Buyer's Agent in 2022
Brett Bender
My Home Group
(480) 370-8539
1 in this area
14 Total Sales
Map
Source: Arizona Regional Multiple Listing Service (ARMLS)
MLS Number: 6349796
APN: 177-02-181
- 7646 E Miami Rd
- 7746 E Bisbee Rd
- 7615 E Tucson Rd
- 7552 N San Manuel Rd
- 7232 N Vía Camello Del Norte Unit 3
- 7312 N Via Camello Del Norte Unit 95
- 7810 E Vía Camello Unit 72
- 7348 N Vía Camello Del Norte Unit 223
- 7356 N Vía Camello Del Norte Unit 208
- 7800 E Vía Del Futuro
- 7000 N Vía Camello Del Sur Unit 37
- 7424 N Vía Camello Del Norte Unit 185
- 7329 N Vía Camello Del Norte Unit 117
- 7428 N Vía Camello Del Norte Unit 182
- 7405 N Vía Camello Del Norte Unit 137
- 7127 N 79th St
- 7027 N Scottsdale Rd Unit 229
- 7027 N Scottsdale Rd Unit 150
- 7920 E Vía Camello Unit 48
- 7920 E Vía Camello Unit 49
- 7402 N Yuma Rd
- 7404 N Yuma Rd
- 7408 N Yuma Rd
- 7647 E Nogales Rd
- 7410 N Yuma Rd
- 7645 E Nogales Rd
- 7702 E Gila Bend Rd
- 7702 E Gila Bend Rd Unit 93
- 7646 E Nogales Rd
- 7639 E Nogales Rd
- 7644 E Nogales Rd
- 7635 E Nogales Rd
- 7623 E Miami Rd
- 7642 E Miami Rd
- 7634 E Nogales Rd
- 7619 E Gila Bend Rd
- 7708 E Gila Bend Rd
- 7619 E Miami Rd
- 7630 E Nogales Rd
- 7712 E Gila Bend Rd


