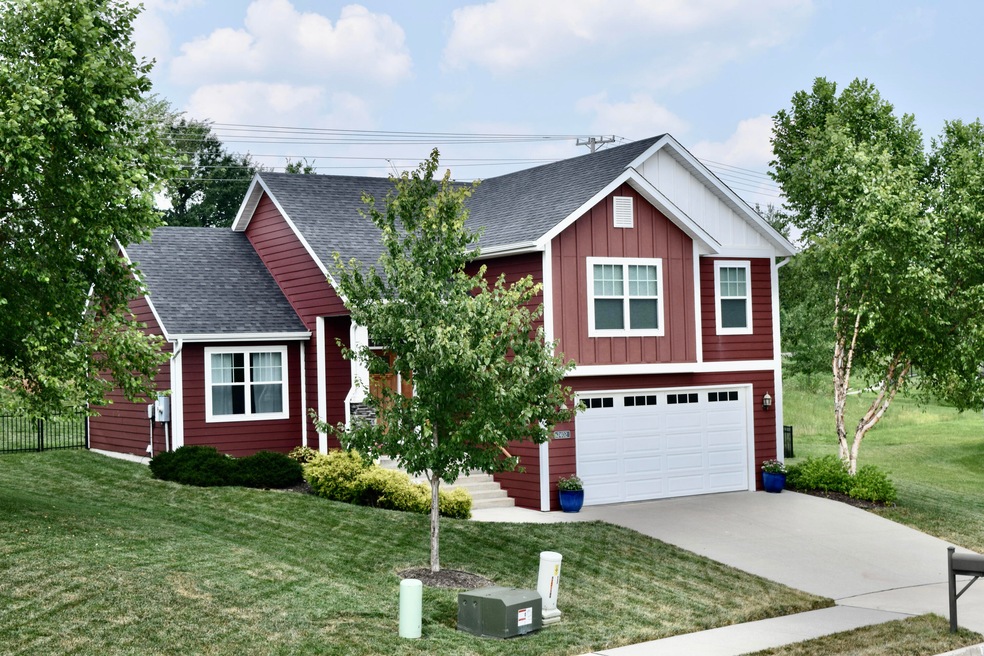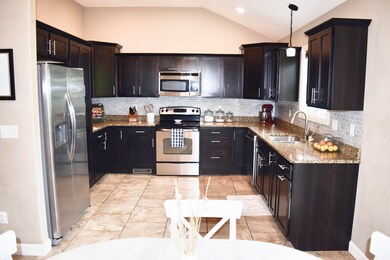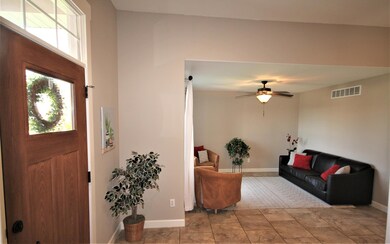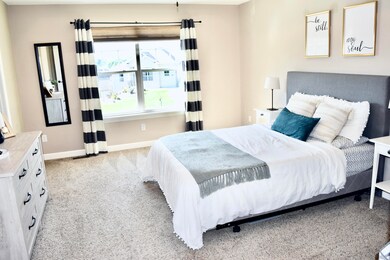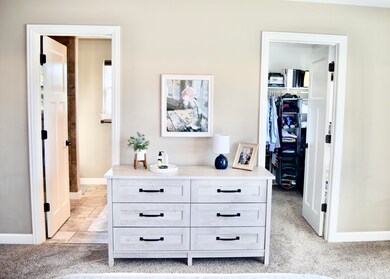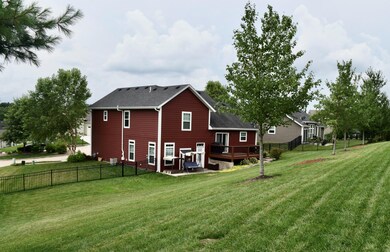
7402 Rosedown Dr Columbia, MO 65203
Estimated Value: $192,000 - $400,932
Highlights
- Deck
- Traditional Architecture
- Covered patio or porch
- Ann Hawkins Gentry Middle School Rated A-
- Granite Countertops
- Breakfast Room
About This Home
As of June 2022This majestic Oak Park split level sits on an oversized lot with fenced back yard, deck and patio. The upper level master suite with walk-in closet, large tiled shower and dual sink is down the hall from two more bedrooms and conveniently placed laundry. Main level living room, generous kitchen with granite counters and abundant cabinets and dining walks out to the deck. The lower level opens to a high ceiling family room with gas fireplace, half bath, 2 car garage and walks out to the large fenced backyard with 2nd entertaining space patio. Take advantage of 2 living areas, over 2,000 finished sq ft, built-ins, metal fenced backyard and curb appeal just minutes south of the Rockbridge shopping center! It's southwest Columbia living at its finest.
Last Agent to Sell the Property
RE/MAX Boone Realty License #1999069438 Listed on: 04/23/2022

Last Buyer's Agent
Keri Donoho
Iron Gate Real Estate
Home Details
Home Type
- Single Family
Est. Annual Taxes
- $3,200
Year Built
- Built in 2013
Lot Details
- Lot Dimensions are 59.53 x 181.09
- Southwest Facing Home
- Back Yard Fenced
- Aluminum or Metal Fence
- Sprinkler System
- Cleared Lot
HOA Fees
- $21 Monthly HOA Fees
Parking
- 2 Car Attached Garage
- Garage Door Opener
- Driveway
Home Design
- Traditional Architecture
- Split Level Home
- Concrete Foundation
- Poured Concrete
- Architectural Shingle Roof
Interior Spaces
- Ceiling Fan
- Paddle Fans
- Gas Fireplace
- Vinyl Clad Windows
- Window Treatments
- Family Room with Fireplace
- Living Room
- Breakfast Room
- Combination Kitchen and Dining Room
- Finished Basement
- Walk-Out Basement
- Fire and Smoke Detector
- Washer and Dryer Hookup
Kitchen
- Electric Range
- Microwave
- Dishwasher
- Granite Countertops
- Disposal
Flooring
- Carpet
- Tile
Bedrooms and Bathrooms
- 3 Bedrooms
- Walk-In Closet
- Shower Only
Outdoor Features
- Deck
- Covered patio or porch
Schools
- Rock Bridge Elementary School
- Gentry Middle School
- Rock Bridge High School
Utilities
- Forced Air Heating and Cooling System
- Heating System Uses Natural Gas
- Municipal Utilities District Water
- High Speed Internet
- Cable TV Available
Community Details
- Built by Pate-Jones
- Oak Park Subdivision
Listing and Financial Details
- Assessor Parcel Number 2020000060020001
Ownership History
Purchase Details
Purchase Details
Home Financials for this Owner
Home Financials are based on the most recent Mortgage that was taken out on this home.Purchase Details
Home Financials for this Owner
Home Financials are based on the most recent Mortgage that was taken out on this home.Purchase Details
Purchase Details
Home Financials for this Owner
Home Financials are based on the most recent Mortgage that was taken out on this home.Similar Homes in Columbia, MO
Home Values in the Area
Average Home Value in this Area
Purchase History
| Date | Buyer | Sale Price | Title Company |
|---|---|---|---|
| North Bonnie | -- | None Listed On Document | |
| North Bonnie | -- | None Listed On Document | |
| North Bonnie | -- | None Listed On Document | |
| Finlinson Alex R | -- | Boone Central Title Co | |
| Zeglis Amanda Suzanne | -- | None Available | |
| Foster Amanda Suzanne | -- | Boone Central Title Company |
Mortgage History
| Date | Status | Borrower | Loan Amount |
|---|---|---|---|
| Previous Owner | North Bonnie | $243,750 | |
| Previous Owner | Finlinson Alex R | $220,000 | |
| Previous Owner | Foster Amanda Suzanne | $200,000 |
Property History
| Date | Event | Price | Change | Sq Ft Price |
|---|---|---|---|---|
| 06/14/2022 06/14/22 | Sold | -- | -- | -- |
| 04/27/2022 04/27/22 | Off Market | -- | -- | -- |
| 04/15/2022 04/15/22 | For Sale | $325,000 | +35.5% | $159 / Sq Ft |
| 05/15/2018 05/15/18 | Sold | -- | -- | -- |
| 04/16/2018 04/16/18 | Pending | -- | -- | -- |
| 03/06/2018 03/06/18 | For Sale | $239,900 | +12.1% | $126 / Sq Ft |
| 05/31/2013 05/31/13 | Sold | -- | -- | -- |
| 04/27/2013 04/27/13 | Pending | -- | -- | -- |
| 02/13/2013 02/13/13 | For Sale | $214,000 | -- | $116 / Sq Ft |
Tax History Compared to Growth
Tax History
| Year | Tax Paid | Tax Assessment Tax Assessment Total Assessment is a certain percentage of the fair market value that is determined by local assessors to be the total taxable value of land and additions on the property. | Land | Improvement |
|---|---|---|---|---|
| 2024 | $3,353 | $49,704 | $8,550 | $41,154 |
| 2023 | $3,325 | $49,704 | $8,550 | $41,154 |
| 2022 | $3,194 | $47,785 | $8,550 | $39,235 |
| 2021 | $3,200 | $47,785 | $8,550 | $39,235 |
| 2020 | $3,274 | $45,942 | $8,550 | $37,392 |
| 2019 | $3,274 | $45,942 | $8,550 | $37,392 |
| 2018 | $3,297 | $0 | $0 | $0 |
| 2017 | $3,251 | $45,942 | $8,550 | $37,392 |
| 2016 | $3,251 | $45,942 | $8,550 | $37,392 |
| 2015 | $2,986 | $45,942 | $8,550 | $37,392 |
| 2014 | $2,996 | $45,942 | $8,550 | $37,392 |
Agents Affiliated with this Home
-
Ted Webber

Seller's Agent in 2022
Ted Webber
RE/MAX
(573) 876-2819
121 Total Sales
-
Trisha Lee

Seller Co-Listing Agent in 2022
Trisha Lee
RE/MAX
(573) 999-1000
113 Total Sales
-
K
Buyer's Agent in 2022
Keri Donoho
Iron Gate Real Estate
-
J
Seller's Agent in 2018
Jeri Shindler
House of Brokers Realty, Inc.
-
H
Seller Co-Listing Agent in 2018
Holli Shindler
House of Brokers Realty, Inc.
-
S
Seller's Agent in 2013
SCOTT LINNEMEYER
Weichert, Realtors - First Tier
Map
Source: Columbia Board of REALTORS®
MLS Number: 406312
APN: 20-200-00-06-002-00-01
- 7400 Oakley Dr
- 2306 Longwood Dr
- 7405 Pemberton Dr
- 7400 Pemberton Dr
- 2308 Redmond Ct
- 7104 Stanwood Dr
- 7305 Sella Ct
- 2904 Farleigh Ct
- 2404 Edmonds Ct
- LOT 1 & 2 W Old Plank Road (Barcus Ridge) Rd
- 6904 Stanwood Dr
- 7437 Kirby Knowle Loop
- 7200 Rudchester Ct
- 7513 Kirby Knowle Ct
- 2918 Farleigh Ct
- 7333 Sella Ct
- 3001 Rivington Dr
- 6504 Cascades Dr
- TR 2 W Route K
- 2816 Rivington Dr
- 7402 Rosedown Dr
- 7404 Rosedown Dr
- 7404 E Rosadene Ln
- 7400 Rosedown Dr
- 7406 Rosedown Dr
- 7406 E Rosadene Ln
- 4715 Rosedown Dr
- 7401 Rosedown Dr Unit LOT 119
- 7106 Cascades Dr
- 7408 Rosedown Dr
- 2301 Longwood Dr
- 7409 Rosedown Dr
- 2300 Longwood Dr Unit LOT 242
- 2211 Dunleith Ct Unit LOT 323
- 2211 Dunleith Ct
- 7104 Cascades Dr
- 7410 Rosedown Dr
- 2303 Longwood Dr Unit LOT 201
- 2209 Dunleith Ct Unit LOT 322
- 2302 Longwood Dr Unit LOT 241
