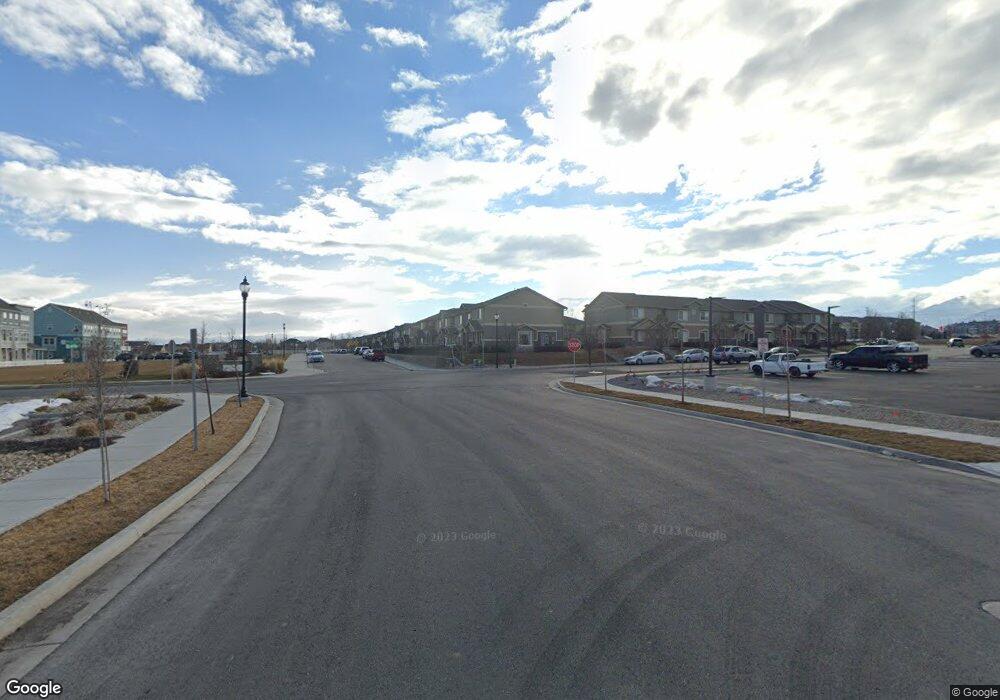7402 S 5490 W West Jordan, UT 84081
Shadow Mountain Neighborhood
--
Bed
4
Baths
--
Sq Ft
4.66
Acres
About This Home
This home is located at 7402 S 5490 W, West Jordan, UT 84081. 7402 S 5490 W is a home located in Salt Lake County with nearby schools including Mountain Shadows School, West Hills Middle School, and Copper Hills High School.
Ownership History
Date
Name
Owned For
Owner Type
Purchase Details
Closed on
Feb 6, 2023
Sold by
Bowler Holdings Llc
Bought by
5490-1656 Llc
Purchase Details
Closed on
Jan 31, 2023
Sold by
Bowler Livestock Lc
Bought by
Bowler Holdings Llc
Purchase Details
Closed on
Jul 26, 2019
Sold by
El Trabajador Lc
Bought by
Bowler Livestock Lc
Purchase Details
Closed on
Mar 23, 2004
Sold by
Carter Knut W and Carter Susan G
Bought by
Bowler Properties Lc
Purchase Details
Closed on
Mar 17, 2004
Sold by
Bowler Properties Lc
Bought by
Carter Knut W and Carter Susan G
Purchase Details
Closed on
Nov 16, 1995
Sold by
Raddon Brothers Construction Inc
Bought by
Carter Knut W and Carter Susan G
Purchase Details
Closed on
May 13, 1994
Sold by
Call O Jay
Bought by
Raddon Brothers Construction Inc
Home Financials for this Owner
Home Financials are based on the most recent Mortgage that was taken out on this home.
Original Mortgage
$44,900
Interest Rate
8.1%
Create a Home Valuation Report for This Property
The Home Valuation Report is an in-depth analysis detailing your home's value as well as a comparison with similar homes in the area
Home Values in the Area
Average Home Value in this Area
Purchase History
| Date | Buyer | Sale Price | Title Company |
|---|---|---|---|
| 5490-1656 Llc | -- | Old Republic Title | |
| Bowler Holdings Llc | -- | Old Republic Title | |
| Bowler Livestock Lc | -- | Accommodation | |
| Bowler Properties Lc | -- | Integrated Title Ins Svcs | |
| Carter Knut W | -- | Integrated Title Ins Svcs | |
| Carter Knut W | -- | -- | |
| Raddon Brothers Construction Inc | -- | -- |
Source: Public Records
Mortgage History
| Date | Status | Borrower | Loan Amount |
|---|---|---|---|
| Previous Owner | Raddon Brothers Construction Inc | $44,900 |
Source: Public Records
Tax History Compared to Growth
Tax History
| Year | Tax Paid | Tax Assessment Tax Assessment Total Assessment is a certain percentage of the fair market value that is determined by local assessors to be the total taxable value of land and additions on the property. | Land | Improvement |
|---|---|---|---|---|
| 2025 | $1,202 | $1,106,590 | $975,200 | $131,390 |
| 2024 | $1,202 | $1,062,990 | $933,600 | $129,390 |
| 2023 | $1,202 | $919,900 | $689,600 | $230,300 |
| 2022 | $2,397 | $911,200 | $676,100 | $235,100 |
| 2021 | $1,246 | $728,100 | $526,000 | $202,100 |
| 2020 | $1 | $526,000 | $526,000 | $0 |
| 2019 | $1 | $526,000 | $526,000 | $0 |
| 2018 | $1 | $460,300 | $460,300 | $0 |
| 2017 | $1 | $523,900 | $523,900 | $0 |
| 2016 | $1 | $523,900 | $523,900 | $0 |
| 2015 | $1 | $317,200 | $317,200 | $0 |
Source: Public Records
Map
Nearby Homes
- 6916 S Static Peak Dr
- 7507 S 5680 W
- Cleveland Plan at Bingham Heights
- McKinley Plan at Bingham Heights
- Ash Plan at Bingham Heights
- Cedar Plan at Bingham Heights
- Reagan Plan at Bingham Heights
- Monroe Plan at Bingham Heights
- Linden Plan at Bingham Heights
- Balsam Plan at Bingham Heights
- Eleanor Plan at Bingham Heights
- Kennedy Plan at Bingham Heights
- Merriwood Plan at Bingham Heights
- Aspen Plan at Bingham Heights
- Columbia Plan at Bingham Heights
- Spruce Pantry Plan at Bingham Heights
- Franklin Plan at Bingham Heights
- Roosevelt Plan at Bingham Heights
- Basswood Plan at Bingham Heights
- Juniper Plan at Bingham Heights
- 6864 Static Peak Dr
- 6858 Mt Meek Dr
- 6937 S Mt Meek Dr
- 6918 S Static Peak Dr
- 6908 S Mount Meek Dr
- 6908 S Mount Meek Dr Unit 202
- 6912 S Mount Meek Dr Unit 201
- 6916 S Static Peak Dr Unit 248
- 6910 S Static Peak Dr
- 6918 S Static Peak Dr Unit 247
- 6914 S Static Peak Dr Unit 249
- 6964 S Mount Meek Dr Unit 154
- 6933 S Mt Meek Dr Unit 108
- 6925 S Mt Meek Dr Unit 106
- 6966 S Mount Meek Dr Unit 153
- 6958 S Mount Meek Dr Unit 155
- 6929 S Mt Meek Dr Unit 107
- 6937 S Mt Meek Dr Unit 109
- 6946 S Mount Meek Dr Unit 158
- 6954 S Mount Meek Dr Unit 156
