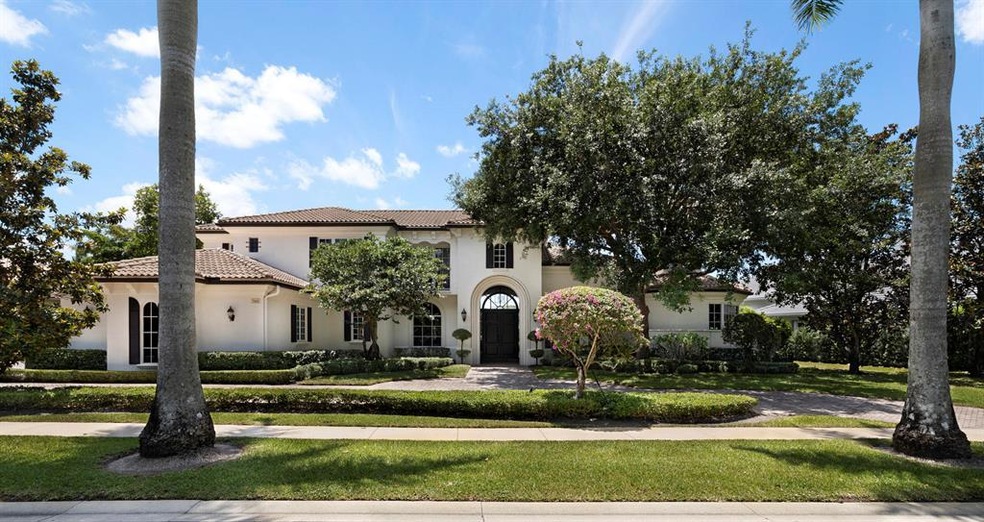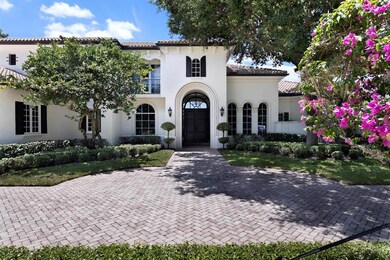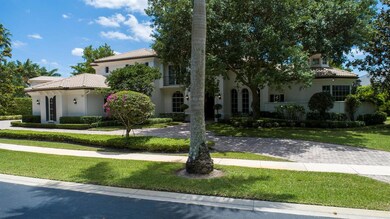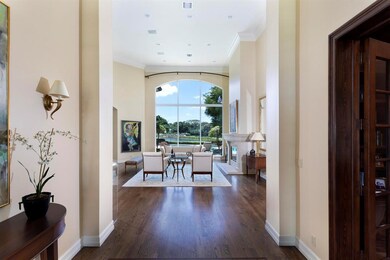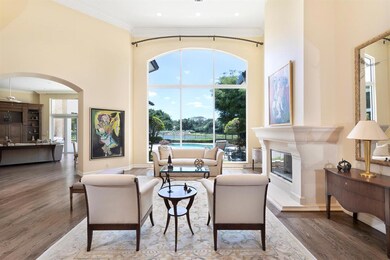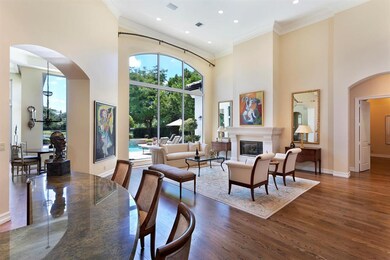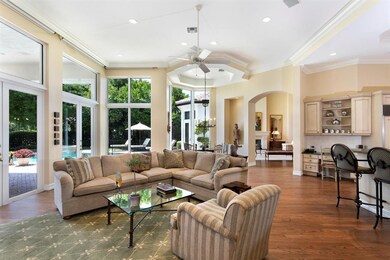
7402 Sedona Way Delray Beach, FL 33446
Addison Reserve NeighborhoodEstimated Value: $2,540,000 - $3,378,914
Highlights
- Lake Front
- Golf Course Community
- Gated with Attendant
- Spanish River Community High School Rated A+
- Fitness Center
- Free Form Pool
About This Home
As of August 2020This stunning transitionally re-imagined estate home offers clean lines, classic architectural details, and protected by impact glass throughout is located on a private waterfront lot. With five (5) bedrooms, 5 1/2 bathrooms and over 6,800 total sq. ft. of luxury living, allowing you to enjoy a privileged resort lifestyle within prestigious Addison Reserve Country Club. A grand arched solid-wood door entry preceded by a circular drive/ motor court leads into gorgeous hardwood floors, lush lake vistas from the living room, and an entertainment venue detailed with a wet bar and gas fireplace. The kitchen features neutral custom cabinetry and granite. MORE...
Home Details
Home Type
- Single Family
Est. Annual Taxes
- $24,690
Year Built
- Built in 2001
Lot Details
- 0.52 Acre Lot
- Lake Front
- Fenced
- Sprinkler System
- Property is zoned RTS
HOA Fees
- $204 Monthly HOA Fees
Parking
- 3 Car Attached Garage
- Garage Door Opener
- Circular Driveway
Home Design
- Mediterranean Architecture
- Spanish Tile Roof
- Tile Roof
Interior Spaces
- 5,568 Sq Ft Home
- 2-Story Property
- Wet Bar
- High Ceiling
- Plantation Shutters
- Entrance Foyer
- Family Room
- Formal Dining Room
- Den
- Loft
- Lake Views
Kitchen
- Built-In Oven
- Electric Range
- Microwave
- Ice Maker
- Dishwasher
Flooring
- Wood
- Carpet
Bedrooms and Bathrooms
- 5 Bedrooms
- Split Bedroom Floorplan
- Closet Cabinetry
- Walk-In Closet
- Roman Tub
Laundry
- Laundry Room
- Dryer
- Washer
- Laundry Tub
Home Security
- Home Security System
- Impact Glass
- Fire and Smoke Detector
Outdoor Features
- Free Form Pool
- Open Patio
- Outdoor Grill
- Porch
Utilities
- Forced Air Zoned Heating and Cooling System
- Electric Water Heater
- Cable TV Available
Listing and Financial Details
- Assessor Parcel Number 00424628130000030
Community Details
Overview
- Association fees include management, common areas, parking, security, internet
- Addison Reserve Par 18 Subdivision
Amenities
- Sauna
- Clubhouse
- Game Room
- Community Library
- Community Wi-Fi
Recreation
- Golf Course Community
- Tennis Courts
- Community Basketball Court
- Pickleball Courts
- Fitness Center
- Community Pool
- Community Spa
- Putting Green
- Trails
Security
- Gated with Attendant
Ownership History
Purchase Details
Home Financials for this Owner
Home Financials are based on the most recent Mortgage that was taken out on this home.Purchase Details
Home Financials for this Owner
Home Financials are based on the most recent Mortgage that was taken out on this home.Similar Homes in the area
Home Values in the Area
Average Home Value in this Area
Purchase History
| Date | Buyer | Sale Price | Title Company |
|---|---|---|---|
| Finkelstein Gary | $1,725,000 | Attorney | |
| Asch Arthur | $1,816,300 | -- |
Mortgage History
| Date | Status | Borrower | Loan Amount |
|---|---|---|---|
| Open | Finkelstein Gary | $1,000,250 | |
| Previous Owner | Asch Arthur | $501,000 | |
| Previous Owner | Asch Arthur | $1,000,000 |
Property History
| Date | Event | Price | Change | Sq Ft Price |
|---|---|---|---|---|
| 08/28/2020 08/28/20 | Sold | $1,725,000 | -6.8% | $310 / Sq Ft |
| 07/29/2020 07/29/20 | Pending | -- | -- | -- |
| 05/15/2020 05/15/20 | For Sale | $1,850,000 | -- | $332 / Sq Ft |
Tax History Compared to Growth
Tax History
| Year | Tax Paid | Tax Assessment Tax Assessment Total Assessment is a certain percentage of the fair market value that is determined by local assessors to be the total taxable value of land and additions on the property. | Land | Improvement |
|---|---|---|---|---|
| 2024 | $24,812 | $1,537,076 | -- | -- |
| 2023 | $24,278 | $1,492,307 | $0 | $0 |
| 2022 | $24,146 | $1,448,842 | $0 | $0 |
| 2021 | $24,140 | $1,406,643 | $400,000 | $1,006,643 |
| 2020 | $22,622 | $1,307,347 | $400,000 | $907,347 |
| 2019 | $24,690 | $1,408,194 | $400,000 | $1,008,194 |
| 2018 | $23,125 | $1,361,290 | $397,800 | $963,490 |
| 2017 | $24,225 | $1,403,577 | $397,800 | $1,005,777 |
| 2016 | $26,064 | $1,469,439 | $0 | $0 |
| 2015 | $26,910 | $1,467,774 | $0 | $0 |
| 2014 | $26,019 | $1,364,513 | $0 | $0 |
Agents Affiliated with this Home
-
Brian Ross
B
Seller's Agent in 2020
Brian Ross
Douglas Elliman
(561) 573-6800
1 in this area
21 Total Sales
-
David Gunther

Buyer's Agent in 2020
David Gunther
Atlantic Waterfront Properties
(954) 651-4789
2 in this area
109 Total Sales
Map
Source: BeachesMLS
MLS Number: R10623156
APN: 00-42-46-28-13-000-0030
- 7522 Isla Verde Way
- 17063 Castlebay Ct
- 7741 Montecito Place
- 16467 Brookfield Estates Way
- 17113 Northway Cir
- 6927 Royal Orchid Cir
- 7919 L Aquila Way
- 7695 Villa D Este Way
- 6702 Royal Orchid Cir
- 17044 Brookwood Dr
- 16137 Via Monteverde
- 6766 Royal Orchid Cir
- 7946 Villa D Este Way
- 16021 Loch Katrine Trail Unit 7405
- 16032 Lomond Hills Trail Unit 121
- 7928 Villa D Este Way
- 16944 Bridge Crossing Cir
- 17173 Newport Club Dr
- 8151 Lost Creek Ln
- 16000 Loch Katrine Trail Unit 8002
- 7402 Sedona Way
- 7354 Sedona Way
- 7410 Sedona Way
- 7403 Sedona Way
- 7346 Sedona Way
- 7426 Sedona Way
- 7411 Sedona Way
- 7355 Sedona Way
- 7363 Sedona Way
- 7419 Sedona Way
- 7395 Sedona Way
- 7338 Sedona Way
- 7427 Sedona Way
- 7347 Sedona Way
- 7371 Sedona Way
- 7330 Sedona Way
- 7331 Sedona Way
- 7387 Sedona Way
- 7322 Sedona Way
- 7573 Playa Rienta Way
