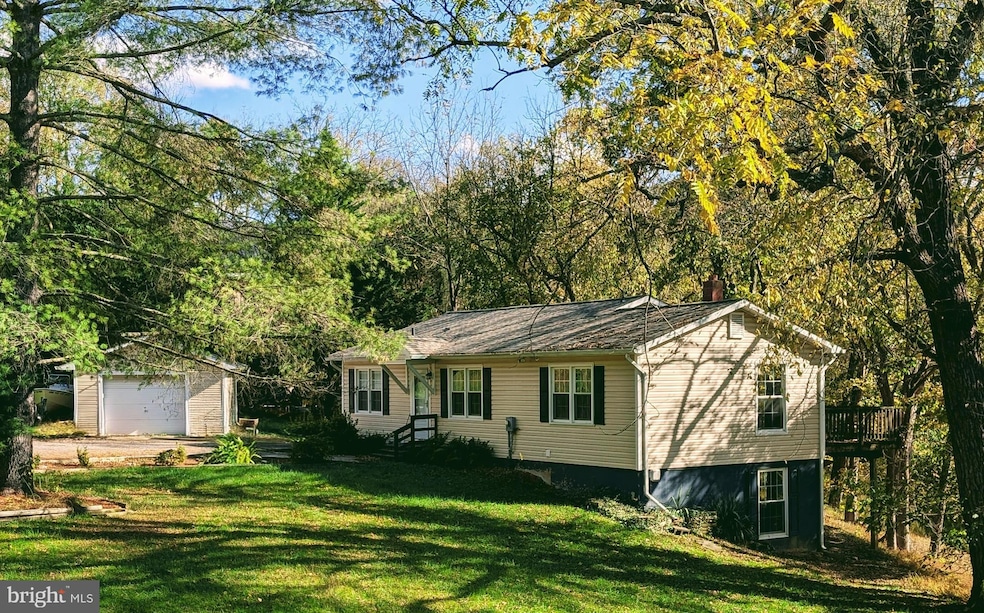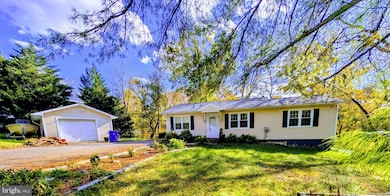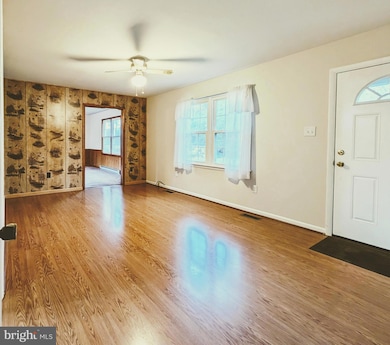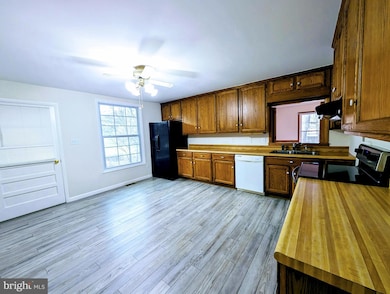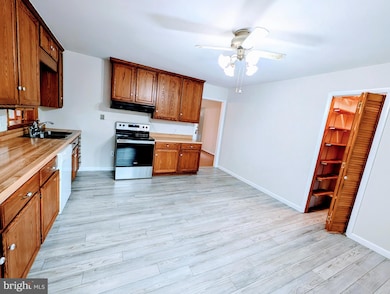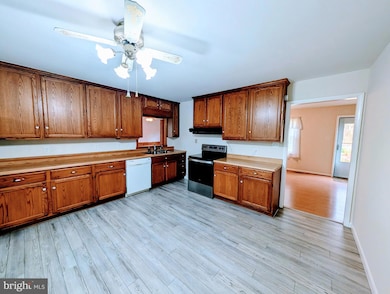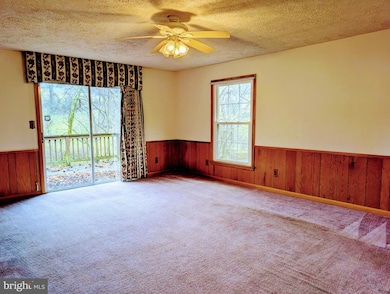
7403 Bear Branch Rd Adamstown, MD 21710
Estimated payment $2,431/month
Highlights
- Hot Property
- Rooftop Deck
- Creek or Stream View
- Urbana Elementary School Rated A
- 0.86 Acre Lot
- Wood Burning Stove
About This Home
This well maintained rancher located minutes from Urbana and Sugar Loaf Mountain is ideal for a First Time Buyer, Empty Nester or Investor seeking an Air B&B. Located on a quiet street overlooking Bennett's Creek, the perfect place for those that love the outdoors. New roof Aug 2025, New Holding Tanks for septic May 2025, New Siding in 2023 along with many other updates over the years. The main level includes an owner's bedroom and luxury bath with jetted tub & separate shower. Large eat-in kitchen, living room with deck access overlooking Bennett's Creek . Finished walkout basement includes two additional bedrooms, full bath, family room with a wood stove and lots of storage. Large 1 car detached garage and storage shed. Situated on just under 1 acre , near hiking trails and not far from the C&O canal tow path.
Listing Agent
(301) 748-3696 buzzmac@prodigy.net Mackintosh, Inc. License #82894 Listed on: 11/10/2025
Home Details
Home Type
- Single Family
Est. Annual Taxes
- $3,925
Year Built
- Built in 1976
Lot Details
- 0.86 Acre Lot
- Wooded Lot
Parking
- 1 Car Detached Garage
- Parking Storage or Cabinetry
- Front Facing Garage
Home Design
- Rambler Architecture
- Block Foundation
- Frame Construction
- Shingle Roof
Interior Spaces
- Property has 2 Levels
- Traditional Floor Plan
- Paneling
- Ceiling Fan
- Wood Burning Stove
- Replacement Windows
- Insulated Windows
- Sliding Doors
- Family Room
- Living Room
- Dining Room
- Utility Room
- Creek or Stream Views
- Storm Doors
Kitchen
- Eat-In Kitchen
- Electric Oven or Range
- Dishwasher
Flooring
- Carpet
- Vinyl
Bedrooms and Bathrooms
- En-Suite Bathroom
- Walk-In Closet
- Hydromassage or Jetted Bathtub
- Walk-in Shower
Laundry
- Dryer
- Washer
Partially Finished Basement
- Heated Basement
- Walk-Out Basement
- Basement Fills Entire Space Under The House
- Interior and Exterior Basement Entry
- Workshop
- Laundry in Basement
- Basement Windows
Outdoor Features
- Stream or River on Lot
- Rooftop Deck
- Shed
- Outbuilding
Location
- Flood Zone Lot
- Flood Risk
- Property is near a creek
Schools
- Urbana Elementary And Middle School
- Urbana High School
Utilities
- Central Heating and Cooling System
- Heating System Uses Oil
- Well
- Electric Water Heater
- Approved Septic System
- Septic Tank
- Sewer Holding Tank
Community Details
- No Home Owners Association
Listing and Financial Details
- Assessor Parcel Number 1107199651
Map
Home Values in the Area
Average Home Value in this Area
Tax History
| Year | Tax Paid | Tax Assessment Tax Assessment Total Assessment is a certain percentage of the fair market value that is determined by local assessors to be the total taxable value of land and additions on the property. | Land | Improvement |
|---|---|---|---|---|
| 2025 | $3,633 | $323,867 | -- | -- |
| 2024 | $3,633 | $289,400 | $147,300 | $142,100 |
| 2023 | $831 | $275,767 | $0 | $0 |
| 2022 | $3,180 | $262,133 | $0 | $0 |
| 2021 | $2,925 | $248,500 | $128,600 | $119,900 |
| 2020 | $2,925 | $239,067 | $0 | $0 |
| 2019 | $2,815 | $229,633 | $0 | $0 |
| 2018 | $2,729 | $220,200 | $114,600 | $105,600 |
| 2017 | $2,695 | $220,200 | $0 | $0 |
| 2016 | $1,775 | $218,467 | $0 | $0 |
| 2015 | $1,775 | $217,600 | $0 | $0 |
| 2014 | $1,775 | $216,700 | $0 | $0 |
Property History
| Date | Event | Price | List to Sale | Price per Sq Ft | Prior Sale |
|---|---|---|---|---|---|
| 11/10/2025 11/10/25 | For Sale | $399,900 | +19.4% | $284 / Sq Ft | |
| 06/30/2025 06/30/25 | Sold | $335,000 | -16.3% | $238 / Sq Ft | View Prior Sale |
| 06/06/2025 06/06/25 | Pending | -- | -- | -- | |
| 01/17/2025 01/17/25 | Off Market | $400,000 | -- | -- | |
| 01/09/2025 01/09/25 | For Sale | $400,000 | -- | $284 / Sq Ft |
Purchase History
| Date | Type | Sale Price | Title Company |
|---|---|---|---|
| Deed | $335,000 | None Listed On Document | |
| Deed | $335,000 | None Listed On Document | |
| Interfamily Deed Transfer | -- | None Available |
Mortgage History
| Date | Status | Loan Amount | Loan Type |
|---|---|---|---|
| Closed | $335,000 | Construction |
About the Listing Agent

When you require the assistance of a real estate agent in Maryland, Pennsylvania, or West Virginia I invite you to contact me. Mackintosh REALTORS is Mid-Maryland's largest "locally-owned" Independent, Leading Real Estate Companies of the World Broker and one of the most diversified Real Estate companies in the area. Specializing in Residential, New Homes, Relocation,Commercial, Farms / Land & Investment Properties.with 2 offices located in FREDERICK & HAGERSTOWN. I am a third generation
Buzz's Other Listings
Source: Bright MLS
MLS Number: MDFR2072924
APN: 07-199651
- 2305 Mount Ephraim Rd
- 2782 Roderick Rd
- 7106 Downing St
- 3303 Tudor Ct
- 7119 Michaels Mill Rd
- 3012 Wasatch View Dr
- 0 Michaels Mill Rd
- 3216 Ramsland Way
- 2684 Lydia Ct
- 5880 Union Ridge Dr
- 3913 Baker Valley Rd
- 8571 Red Sage Way S
- 9002 Shady Pines Dr
- 7508 Banner Rd
- 5798 Morland Dr N
- 8715 Shady Pines Dr
- 6230 Manor Woods Rd
- 3509 Flatwoods Dr
- 3309 Stone Barn Dr
- 6216 Manor Woods Rd
- 8608 Shady Pines Dr Unit 22712
- 8642 Satinwood Dr
- 3514 Urbana Pike
- 3655 Islington St
- 2705 Mae Wade Ave
- 3542 Worthington Blvd Unit 301
- 9128 Kenway Ln
- 9128 Landon House Ln
- 3300 Galena Dr
- 3725 Sprigg St N
- 3742 Hope Commons Cir
- 3606 Holborn Place
- 3618 Holborn Place
- 3948 Addison Woods Rd
- 3926 Shawfield Ln
- 3937 Addison Woods Rd
- 9430 Dunraven St
- 3874 Carriage Hill Dr
- 4901 Meridian Way
- 4654 Cambria Rd
