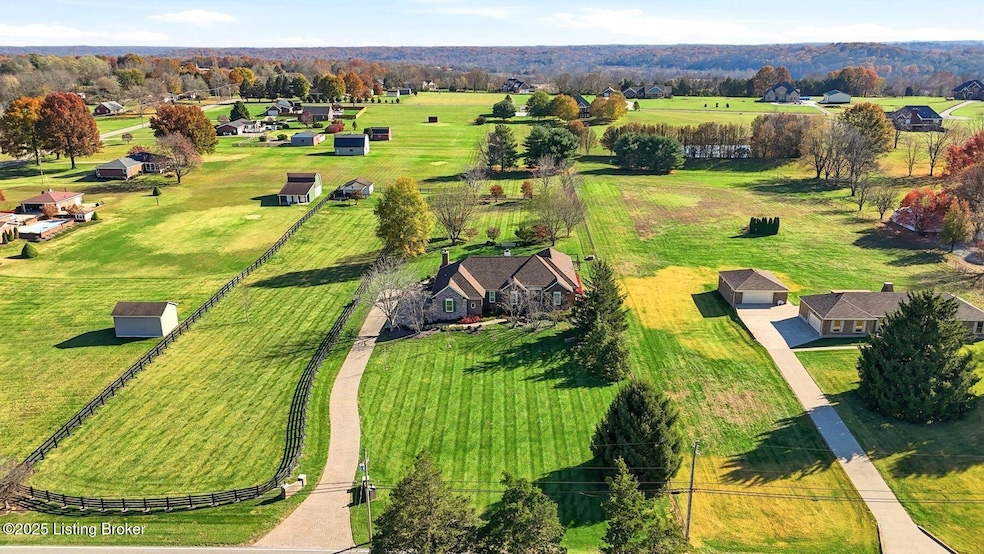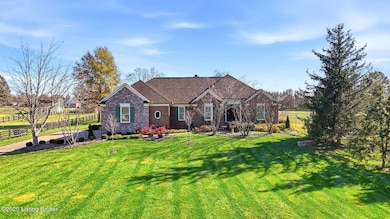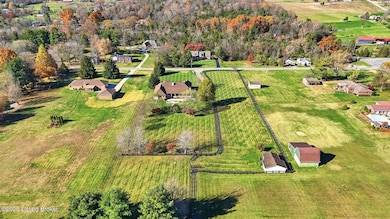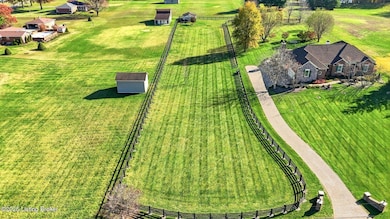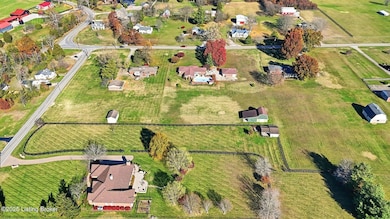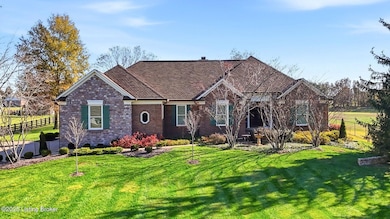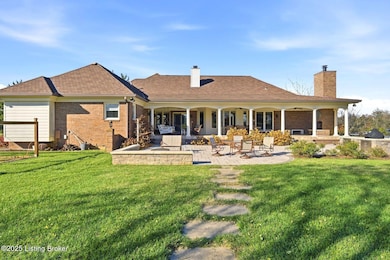7403 Broad Run Rd Louisville, KY 40291
Estimated payment $5,697/month
Highlights
- Very Popular Property
- Wolf Appliances
- 2 Fireplaces
- Barn or Stable
- Vaulted Ceiling
- Steam Shower
About This Home
Stunning custom-built ranch home set on a pristine 2.8-acre property, offering three bedrooms and four full baths. This completely updated residence features a gourmet kitchen equipped with Sub-Zero refrigeration, Wolf appliances, custom cabinetry, and a spacious eating area that flows seamlessly into the inviting family room. Elegant formal living and dining rooms showcase beautiful tray ceilings, while the luxurious primary suite includes a private sitting area, tray ceilings, a spa-inspired bath with soaking tub, steam shower, heated floors, and a custom-designed walk-in closet. Two additional bedrooms feature vaulted ceilings and share a well-appointed Jack-and-Jill bath. The impressive lower level provides exceptional additional living space, including a large great room, theater room, workout room, craft room, full bath, and a second kitchenideal for entertaining or extended-stay guests. Additional highlights include central vacuum and a first-floor laundry with abundant storage. Outdoor living shines with a large covered rear porch complete with a fireplace and built-in sound system. The expansive grounds include fenced paddock areas and a meticulously maintained barn with one stall. Thoughtfully landscaped and impeccably cared for, the property is enhanced by custom driveway pavers and an impressive entrance. A truly exceptional home offering luxury, comfort, and unmatched craftsmanship. Call today for your private showing.
Listing Agent
Seltz + Pence Group
Lenihan Sotheby's International Realty License #204992 Listed on: 11/14/2025
Home Details
Home Type
- Single Family
Est. Annual Taxes
- $6,439
Year Built
- Built in 1994
Parking
- 2 Car Attached Garage
- Side or Rear Entrance to Parking
Home Design
- Poured Concrete
- Shingle Roof
- Stone Veneer
Interior Spaces
- 1-Story Property
- Vaulted Ceiling
- 2 Fireplaces
- Wolf Appliances
- Basement
Bedrooms and Bathrooms
- 3 Bedrooms
- 4 Full Bathrooms
- Soaking Tub
- Steam Shower
Outdoor Features
- Balcony
- Patio
- Porch
Utilities
- Forced Air Heating and Cooling System
- Heating System Uses Natural Gas
- Septic Tank
Additional Features
- Wood Fence
- Barn or Stable
Community Details
- No Home Owners Association
- Glenmary Subdivision
Listing and Financial Details
- Legal Lot and Block 0193 / 0057
- Assessor Parcel Number 22005701930000
Map
Home Values in the Area
Average Home Value in this Area
Tax History
| Year | Tax Paid | Tax Assessment Tax Assessment Total Assessment is a certain percentage of the fair market value that is determined by local assessors to be the total taxable value of land and additions on the property. | Land | Improvement |
|---|---|---|---|---|
| 2024 | $6,439 | $608,680 | $79,400 | $529,280 |
| 2023 | $5,227 | $490,080 | $69,000 | $421,080 |
| 2022 | $5,314 | $454,450 | $33,000 | $421,450 |
| 2021 | $5,248 | $454,450 | $33,000 | $421,450 |
| 2020 | $5,150 | $476,880 | $67,200 | $409,680 |
| 2019 | $4,743 | $476,880 | $67,200 | $409,680 |
| 2018 | $4,702 | $476,880 | $67,200 | $409,680 |
| 2017 | $5,005 | $476,880 | $67,200 | $409,680 |
| 2013 | $4,511 | $451,070 | $52,000 | $399,070 |
Property History
| Date | Event | Price | List to Sale | Price per Sq Ft |
|---|---|---|---|---|
| 11/14/2025 11/14/25 | For Sale | $979,000 | -- | $202 / Sq Ft |
Purchase History
| Date | Type | Sale Price | Title Company |
|---|---|---|---|
| Interfamily Deed Transfer | -- | -- |
Source: Metro Search, Inc.
MLS Number: 1703420
APN: 005701930000
- 11605 Brentlinger Ln
- 7831 Copper Drift Way
- 7829 Copper Drift Way
- 7819 Copper Drift Way
- 7821 Copper Drift Way
- 7805 Firescale Ct
- 7933 Copper Drift Way
- 7820 Copper Drift Way
- 7901 Copper Drift Way
- 7606 Kendrick Crossing Ln
- 7824 Copper Drift Way
- 7807 Firescale Cir
- 7925 Copper Drift Way
- The Dover Glen - Elan Series Plan at Glenmary Farms - Elan Series at Glenmary Farms
- The Barclay Point - Elan Series Plan at Glenmary Farms - Elan Series at Glenmary Farms
- The Laurel Square - Elan Series Plan at Glenmary Farms - Elan Series at Glenmary Farms
- The Oak Bluff - Elan Series Plan at Glenmary Farms - Elan Series at Glenmary Farms
- The Granite Coast - Elan Series Plan at Glenmary Farms - Elan Series at Glenmary Farms
- The Haywood Park - Elan Series Plan at Glenmary Farms - Elan Series at Glenmary Farms
- The Gaines Mill - Elan Series Plan at Glenmary Farms - Elan Series at Glenmary Farms
- 11107 Herring Ct
- 6015 Bristol Bluffs Cir
- 7003 Hollow Oaks Dr
- 6703 El Rancho Rd
- 8700 Old Bardstown Rd
- 8913 Old Bardstown Rd
- 7703 Cedar Creek Rd
- 9616 Elm Lake Dr
- 7617 Fair Ln
- 9606 Clubview Dr
- 5416 Lovers Ln
- 9712 Mary Dell Ln
- 9500 Bayberry Green Ln Unit 1701
- 8904 Eli Dr
- 11010 St Rene Rd
- 9710 Collier Ln
- 11307 Willow Pond Dr
- 11609 Walnut View Way
- 9509 Hunters Trail Ct
- 8901 Fairground Rd Unit 507-303
