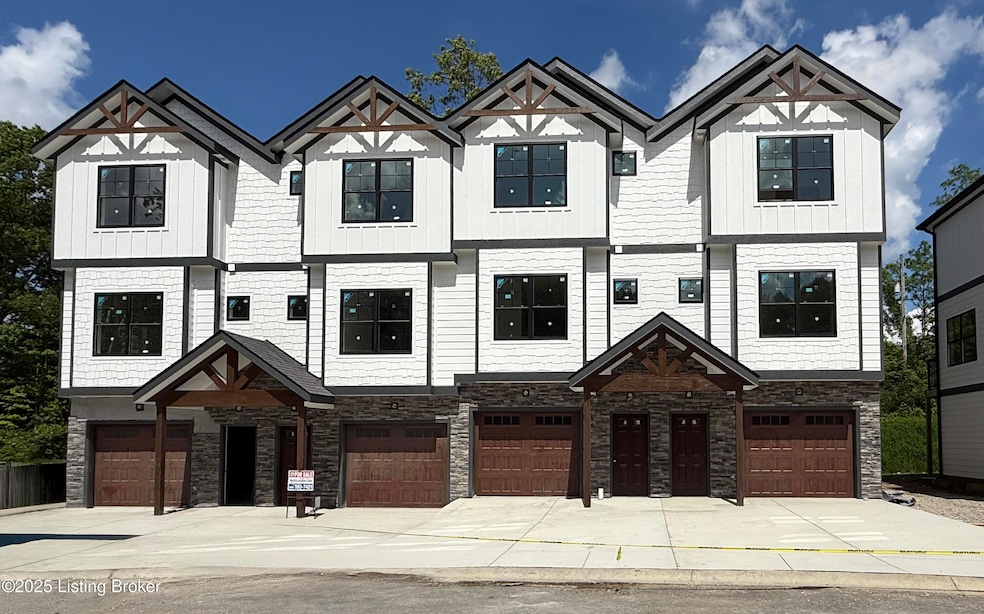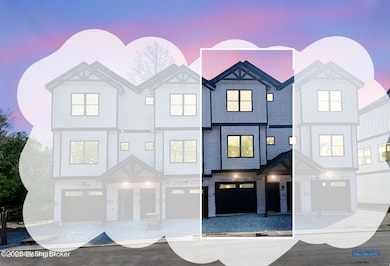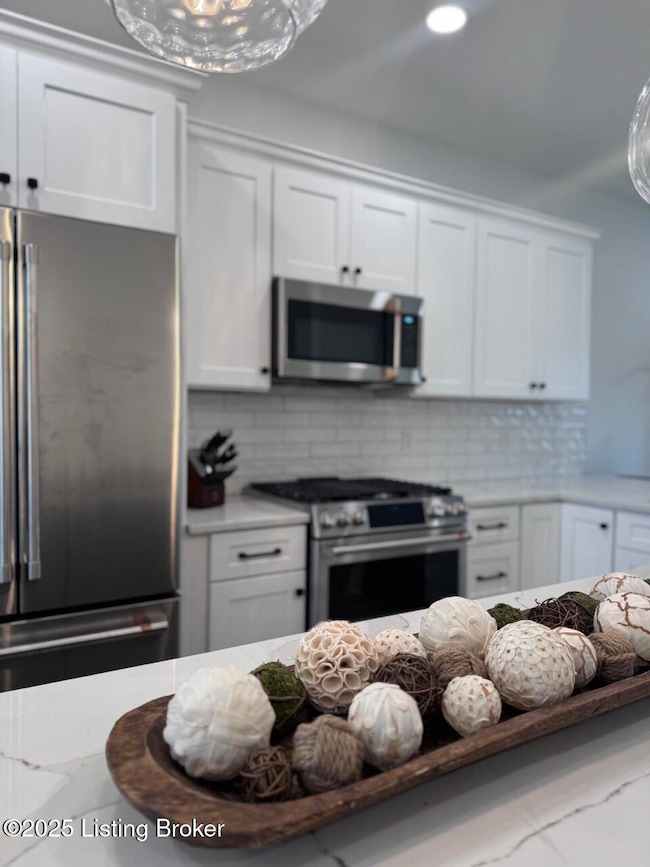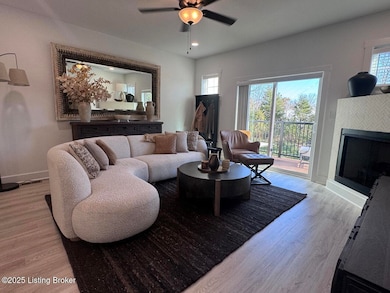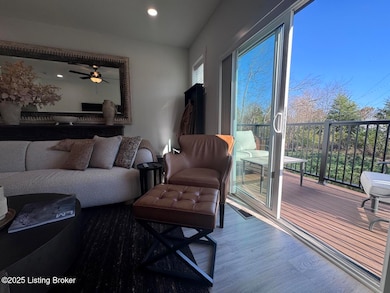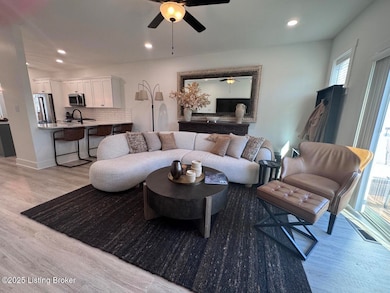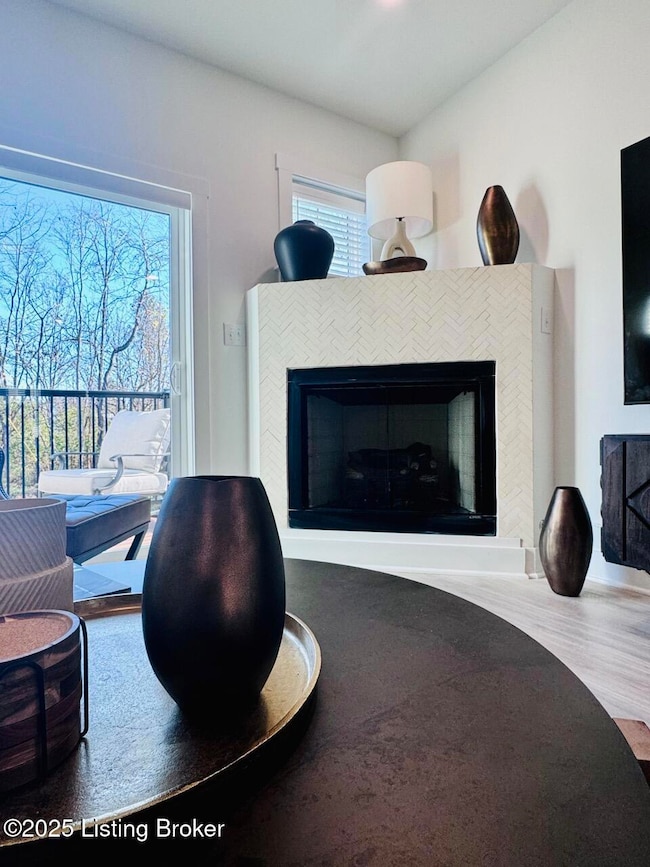7403 Park Vue Dr Crestwood, KY 40014
Estimated payment $2,292/month
Highlights
- Deck
- 1 Fireplace
- Patio
- Camden Station Elementary School Rated A-
- 1 Car Attached Garage
- 1-minute walk to Maples Park
About This Home
Preconstruction Builder Discount thru May 31, 2025!! Affordable new construction, attached garage. New development close to EVERYTHING! Directly across from the beautiful 20 acre Maples Park which offers walking, dog area, amphitheater. This spacious, bright town home is very ''farmhouse''. This townhome features a one car garage, which connects to a room with a bathroom and walkout patio, perfect for a workout room, or a teenage suite; a room flexible to suit your specific needs. Upstairs you will find a kitchen with high end stainless steel appliances, gorgeous white countertops and cabinets, and Brecher's Lighting fixtures, as well as a bathroom, spacious living area, and a balcony. The two bedrooms sit on the upmost floor, the primary bedroom has many windows to allow natural light, as well as a large walk in closet and a bathroom with a double vanity. Schedule your visit today at 7403 ParkVue Drive!
Open House Schedule
-
Sunday, November 23, 20252:00 to 4:00 pm11/23/2025 2:00:00 PM +00:0011/23/2025 4:00:00 PM +00:00Builder on site in development, and available to answer questions! Call 502-593-7421 or numbers on signage if additional assistance is needed.Add to Calendar
-
Sunday, December 07, 20252:00 to 4:00 pm12/7/2025 2:00:00 PM +00:0012/7/2025 4:00:00 PM +00:00Builder on site in development, and available to answer questions! Call 502-593-7421 or numbers on signage if additional assistance is needed.Add to Calendar
Townhouse Details
Home Type
- Townhome
Year Built
- Built in 2025
Parking
- 1 Car Attached Garage
- Driveway
Home Design
- Poured Concrete
- Shingle Roof
Interior Spaces
- 1,372 Sq Ft Home
- 3-Story Property
- 1 Fireplace
Bedrooms and Bathrooms
- 2 Bedrooms
Outdoor Features
- Deck
- Patio
Utilities
- Central Air
- Heat Pump System
Community Details
- Property has a Home Owners Association
- Park Vue Townhomes Subdivision
Listing and Financial Details
- Tax Lot Bldg 6
Map
Home Values in the Area
Average Home Value in this Area
Property History
| Date | Event | Price | List to Sale | Price per Sq Ft |
|---|---|---|---|---|
| 04/24/2025 04/24/25 | For Sale | $364,900 | -- | $266 / Sq Ft |
Source: Metro Search, Inc.
MLS Number: 1685140
- 7102 Park Vue Dr
- 7108 Park Vue Dr
- 7401 Park Vue Dr
- 7407 Park Vue Dr
- 7005 Quarry Dr
- 6714 Hypoint Ridge Rd
- 6108 Potts Ln
- 6203 Hillcrest Ct
- 6900 Briarhill Rd
- 7000 Walton Way
- 6906 Clore Ln
- 211 Rebel Dr
- 6609 Clore Lake Rd
- 6611 Clore Lake Rd
- 6500 Matalin Place Unit 310
- 207 Cherry Hill Rd
- 331 Central Ave
- 5901 Landers Ave Unit 311
- 138 Rollington Rd
- 7604 Briarwood Dr
- 2002 Deer Park Cir
- 6401 Cameron Ln Unit 310
- 6403 Shelton Cir Unit 104
- 10000 Judge Carden Blvd
- 13416 Reamers Rd
- 7411 Autumn Bent Way
- 14210 Halden Ridge Way
- 13606 Saddlecreek Dr
- 12402 Bristol Bay Place
- 7307 Autumn Bent Way
- 4521 Cherry Forest Cir
- 4011 Northumberland Dr
- 4107 Northumberland Dr
- 3600 Spring Villa Cir
- 3501 Terrace Springs Dr
- 14029 Grandshire Way
- 13404 Cain Ln
- 3400 Quarter Bell Ln
- 4907 Lunenburg Dr
- 3905 Carriage Hill Dr
