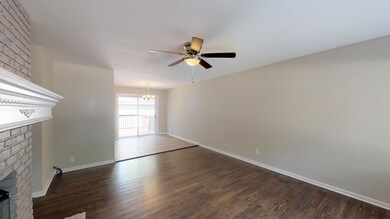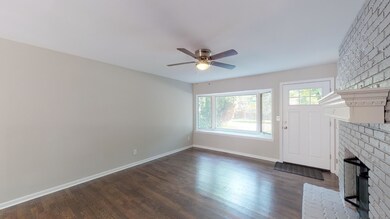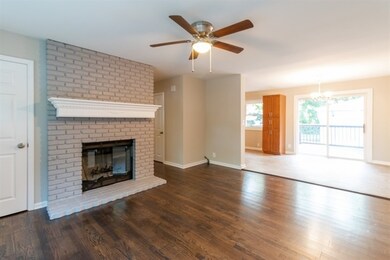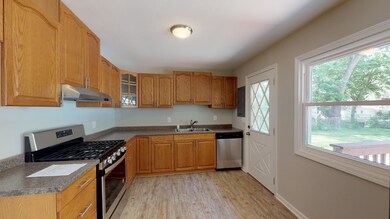
7403 Redwood St Crystal Lake, IL 60014
Estimated Value: $230,000 - $257,000
Highlights
- Landscaped Professionally
- Mature Trees
- Traditional Architecture
- Crystal Lake Central High School Rated A
- Deck
- Wood Flooring
About This Home
As of September 2019Welcome to your new home! With charming curb appeal, you'll know the second you see it, this is the one! Whether you're looking to downsize, or are ready to buy your first home, this one is perfect. Clean, well maintained and tons of updating has already been done, including: fresh paint, refinished hardwood floors, new kitchen appliances & flooring, 6 panel doors, new vinyl thermopane windows, water heater, garage door and siding. Generous sized living room and kitchen will accommodate all of your entertaining, cooking and dining needs. Large backyard with mature trees features a private deck for chillin & grillin. Conveniently located 2 blocks from the gorgeously renovated YMCA and Three Oaks Recreation, you have so many activities right at your door. Nearby to restaurants, shopping and a few minutes to Metra at Pingree or Cary stations. This bright and cozy move-in ready ranch is the perfect place to call home, come see it before its gone. This is a Fannie Mae HomePath Home!!!
Last Agent to Sell the Property
Realty Executives Cornerstone License #471008196 Listed on: 08/09/2019

Home Details
Home Type
- Single Family
Est. Annual Taxes
- $4,613
Year Built | Renovated
- 1958 | 2019
Lot Details
- Landscaped Professionally
- Mature Trees
Parking
- Detached Garage
- Garage Door Opener
- Driveway
- Garage Is Owned
Home Design
- Traditional Architecture
- Slab Foundation
- Asphalt Shingled Roof
- Vinyl Siding
- Clad Trim
Interior Spaces
- Wood Burning Fireplace
- Fireplace With Gas Starter
- Laundry on main level
Kitchen
- Breakfast Bar
- Oven or Range
- Range Hood
- Dishwasher
Flooring
- Wood
- Laminate
Bedrooms and Bathrooms
- Main Floor Bedroom
- Bathroom on Main Level
Outdoor Features
- Deck
Utilities
- Forced Air Heating and Cooling System
- Heating System Uses Gas
- Community Well
- Private or Community Septic Tank
Ownership History
Purchase Details
Home Financials for this Owner
Home Financials are based on the most recent Mortgage that was taken out on this home.Purchase Details
Home Financials for this Owner
Home Financials are based on the most recent Mortgage that was taken out on this home.Purchase Details
Purchase Details
Purchase Details
Home Financials for this Owner
Home Financials are based on the most recent Mortgage that was taken out on this home.Purchase Details
Home Financials for this Owner
Home Financials are based on the most recent Mortgage that was taken out on this home.Similar Homes in Crystal Lake, IL
Home Values in the Area
Average Home Value in this Area
Purchase History
| Date | Buyer | Sale Price | Title Company |
|---|---|---|---|
| Arreguin Rafael | $170,000 | Attorney | |
| Nowacki William F | $169,000 | First American Title | |
| Federal National Mortgage Association | -- | Attorney | |
| Dulong Bernard J | -- | Greater Illinois Title Compa | |
| Dulong Bernard J | $167,000 | Greater Illinois Title Compa | |
| Lanci Brian | $124,900 | -- |
Mortgage History
| Date | Status | Borrower | Loan Amount |
|---|---|---|---|
| Open | Arreguin Rafael | $170,000 | |
| Previous Owner | Dulong Bernard J | $166,500 | |
| Previous Owner | Dulong Bernard J | $161,990 | |
| Previous Owner | Lanci Brian | $16,000 | |
| Previous Owner | Lanci Brian | $125,555 | |
| Previous Owner | Lanci Brian | $123,700 |
Property History
| Date | Event | Price | Change | Sq Ft Price |
|---|---|---|---|---|
| 09/27/2019 09/27/19 | Sold | $169,000 | -6.1% | $163 / Sq Ft |
| 09/10/2019 09/10/19 | Pending | -- | -- | -- |
| 08/09/2019 08/09/19 | For Sale | $179,900 | -- | $173 / Sq Ft |
Tax History Compared to Growth
Tax History
| Year | Tax Paid | Tax Assessment Tax Assessment Total Assessment is a certain percentage of the fair market value that is determined by local assessors to be the total taxable value of land and additions on the property. | Land | Improvement |
|---|---|---|---|---|
| 2023 | $4,613 | $63,361 | $11,278 | $52,083 |
| 2022 | $3,514 | $47,209 | $13,721 | $33,488 |
| 2021 | $3,037 | $41,043 | $12,783 | $28,260 |
| 2020 | $2,961 | $39,590 | $12,330 | $27,260 |
| 2019 | $3,397 | $37,892 | $11,801 | $26,091 |
| 2018 | $2,656 | $35,005 | $10,902 | $24,103 |
| 2017 | $2,616 | $32,977 | $10,270 | $22,707 |
| 2016 | $2,535 | $30,929 | $9,632 | $21,297 |
| 2013 | -- | $38,578 | $8,985 | $29,593 |
Agents Affiliated with this Home
-
Rick O'Connor

Seller's Agent in 2019
Rick O'Connor
Realty Executives
(815) 788-9000
44 in this area
336 Total Sales
-
Larry Lang

Seller Co-Listing Agent in 2019
Larry Lang
Realty Executives
(815) 482-3682
33 in this area
253 Total Sales
-
Bonnie Barrington
B
Buyer's Agent in 2019
Bonnie Barrington
Coldwell Banker Realty
(224) 430-0178
22 Total Sales
Map
Source: Midwest Real Estate Data (MRED)
MLS Number: MRD10480621
APN: 19-10-153-009
- +/-5.72 Acres S Illinois Route 31
- 4717 Wallens Dr
- 315 Greenview Dr
- 4524 S Nancy Dr
- 923 Crookedstick Ct
- 940 Crookedstick Ct
- 6621 Scott Ln
- 217 Forestview Dr
- 265 Forestview Dr
- 5003 Valerie Dr
- 172 Ashton Ln
- 1403 New Haven Dr
- 290 E Congress Pkwy
- 298 New Haven Dr
- 0 Arthur Lot 33 St Unit MRD12290266
- 0 Arthur Lot 026 St Unit MRD12290197
- 0 Arthur Lot 32 St Unit MRD12290256
- 0 Arthur Lot 28 St Unit MRD12290223
- 0 Arthur Lot 27 St Unit MRD12290210
- 0 Arthur Lot 024 St Unit MRD12290187
- 7403 Redwood St
- 7405 Redwood St
- 7401 Redwood St
- 7404 Hemlock St
- 7407 Redwood St
- 7406 Hemlock St
- 5007 Drive in Ln
- 7408 Hemlock St
- 7409 Redwood St
- 7404 Redwood St
- 4909 Drive in Ln
- 7406 Redwood St
- 7410 Hemlock St
- 7408 Redwood St
- 5004 Drive-In Ln
- 7411 Redwood St
- 5002 Drive in Ln
- 4914 Drive in Ln
- 5004 Drive in Ln
- 4912 Drive in Ln






