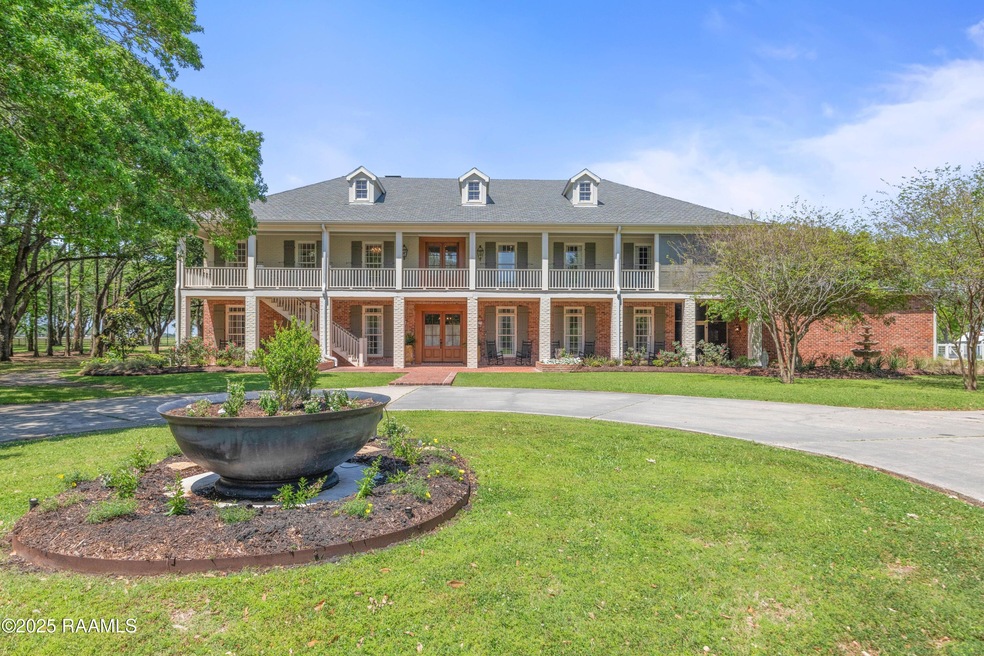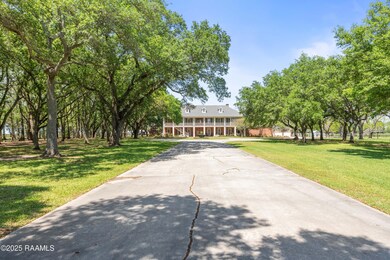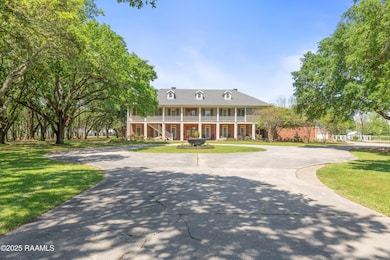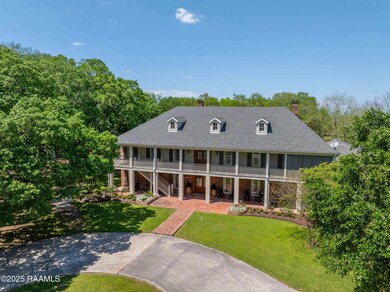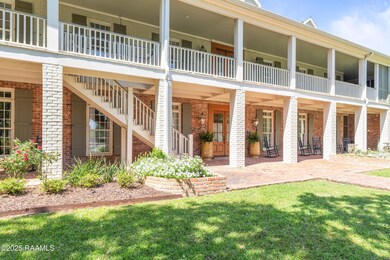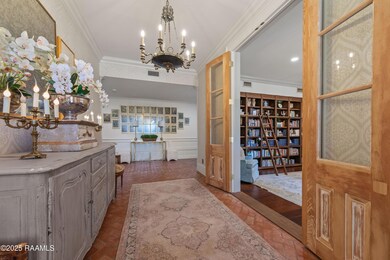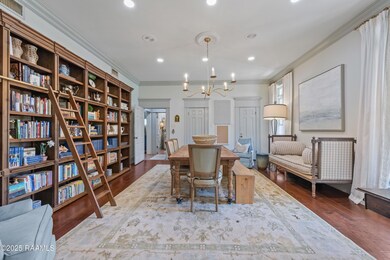Estimated payment $15,927/month
Highlights
- Guest House
- Barn
- Greenhouse
- South Rayne Elementary School Rated 9+
- Stables
- In Ground Pool
About This Home
Welcome to this stunning southern estate, where luxury and timeless charm blend seamlessly across 13.97 acres of unmatched grounds. The custom built main residence is a spacious 8,600 sq.ft. of interiors, and features six bedrooms and six bathrooms. Designed for both comfort and entertaining, the home includes an expansive, premium grade kitchen centered around an oversized island, wine cellar, several dining spaces, a main living room with towering ceilings, an additional living room on the second floor, and a home gym. The primary suite is simply beautiful with a spa inspired bathroom, its own laundry room/coffee bar, and opens onto a private screened-in porch. The custom mill work in every room, solid pine wood floors, and the two interior fireplaces add warmth throughout. The impeccable views from every window invite you outside to the back porch, which features an outdoor kitchen, large fireplace and retractable screens that allow the space to easily be transformed into a screened-in porch. The porch is overlooking the picturesque, swimming pool surrounded by travertine tile, hot tub, gas fire pit, and turfed putting green. All of these amenities and more, make this outdoor space the perfect place to gather with family and friends. The property's flourishing live oak trees and pecan orchard provide shade, beauty, and charm throughout the grounds. There are two ponds. A cypress pond with breathtaking sunset views, and a fully stocked pond ideal for fishing. A newly renovated cottage provides a private retreat for guests with an open layout, a loft and one bathroom. The property includes a horse barn equipped with stalls, a well maintained horse arena, garden and green house, along with a chicken coop. The estate is fully enclosed and secured with livestock fencing. This beautiful, extraordinary estate is truly the perfect southern retreat and a remarkable opportunity not to be missed.
Home Details
Home Type
- Single Family
Est. Annual Taxes
- $4,177
Year Built
- Built in 1969
Lot Details
- 13.97 Acre Lot
- Home fronts a pond
- Property fronts a highway
- Poultry Coop
- Split Rail Fence
- Wood Fence
- Landscaped
- Level Lot
- Wooded Lot
Parking
- 3 Car Garage
- 3 Carport Spaces
- Open Parking
Home Design
- Traditional Architecture
- Brick Exterior Construction
- Slab Foundation
- Composition Roof
- Wood Siding
Interior Spaces
- 8,600 Sq Ft Home
- 2-Story Property
- Built-In Features
- Bookcases
- Crown Molding
- Beamed Ceilings
- Cathedral Ceiling
- Multiple Fireplaces
- Home Office
Kitchen
- Stove
- Dishwasher
- Kitchen Island
- Butcher Block Countertops
- Disposal
Flooring
- Wood
- Brick
- Carpet
Bedrooms and Bathrooms
- 6 Bedrooms
- Dual Closets
- Walk-In Closet
- In-Law or Guest Suite
- 6 Full Bathrooms
- Double Vanity
- Freestanding Bathtub
- Separate Shower
Laundry
- Laundry Room
- Washer and Gas Dryer Hookup
Pool
- In Ground Pool
- Gunite Pool
- Spa
- Outdoor Shower
Outdoor Features
- Balcony
- Covered Patio or Porch
- Outdoor Fireplace
- Outdoor Kitchen
- Exterior Lighting
- Greenhouse
- Outdoor Storage
- Outdoor Grill
Schools
- Martin Petitjean Elementary School
- Armstrong Middle School
- Rayne High School
Horse Facilities and Amenities
- Horses Allowed On Property
- Stables
Utilities
- Central Heating and Cooling System
- Propane
- Septic Tank
Additional Features
- Guest House
- Barn
Map
Home Values in the Area
Average Home Value in this Area
Tax History
| Year | Tax Paid | Tax Assessment Tax Assessment Total Assessment is a certain percentage of the fair market value that is determined by local assessors to be the total taxable value of land and additions on the property. | Land | Improvement |
|---|---|---|---|---|
| 2024 | $4,177 | $59,315 | $1,965 | $57,350 |
| 2023 | $4,336 | $59,280 | $1,930 | $57,350 |
| 2022 | $4,309 | $59,280 | $1,930 | $57,350 |
| 2021 | $4,309 | $59,280 | $1,930 | $57,350 |
| 2020 | $4,309 | $59,280 | $1,930 | $57,350 |
| 2019 | $4,385 | $59,330 | $1,980 | $57,350 |
| 2018 | $4,387 | $59,330 | $1,980 | $57,350 |
| 2017 | $4,387 | $59,330 | $1,980 | $57,350 |
| 2016 | $4,379 | $59,330 | $1,980 | $57,350 |
| 2015 | $4,331 | $59,300 | $1,950 | $57,350 |
| 2014 | $4,331 | $69,720 | $1,250 | $68,470 |
| 2013 | $5,092 | $39,280 | $300 | $38,980 |
Property History
| Date | Event | Price | List to Sale | Price per Sq Ft |
|---|---|---|---|---|
| 09/29/2025 09/29/25 | For Sale | $2,950,000 | 0.0% | $343 / Sq Ft |
| 06/27/2025 06/27/25 | Off Market | -- | -- | -- |
| 06/04/2025 06/04/25 | Pending | -- | -- | -- |
| 05/05/2025 05/05/25 | For Sale | $2,950,000 | -- | $343 / Sq Ft |
Source: REALTOR® Association of Acadiana
MLS Number: 2020023520
APN: 0200037400
- 119 Olinger Ln
- 220 Edgewood Ave
- 304 Public Rd
- 124 Carol Dr
- I-10 and La Hwy 35
- Tbd La Hwy 92
- 526 Lavergne Rd
- 807 N Polk St
- 210 E D St
- 806 N Polk St
- 412 E E St
- Tbd Louisiana 35
- 000 Nation Rd
- 603 & 601 N Chevis St
- 708 E Jeff Davis Ave
- 807 American Legion Dr
- 0 Grand Prairie Hwy
- 406 Ann Dr
- 514 4th St
- 511 3rd St
- 711 E Lessley St
- 1701 N Avenue I
- 1205 Jacobs Ave
- 225 W 3rd St
- 229 W 3rd St
- 164 Rustic Ln
- 209 Stanwell Ave
- 226 Sidney Oaks Dr
- 203 Deerfield Loop
- 226 Oak Heights Dr
- 681 Emar Dr
- 211 Winter Park Place
- 1106 Ridge Rd
- 104 Blanche St Unit B
- 216 N Marigny Cir Unit B
- 115 Larry St
- 101 Acadian Lake Dr
- 1313 Apollo Rd
- 118 Marigny Cir Unit A
- 115 Breckenridge Loop
