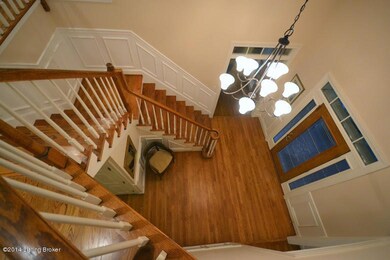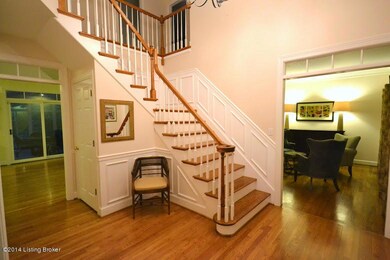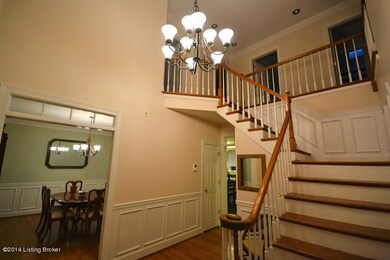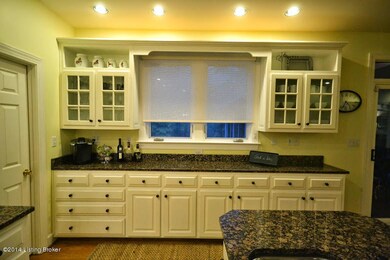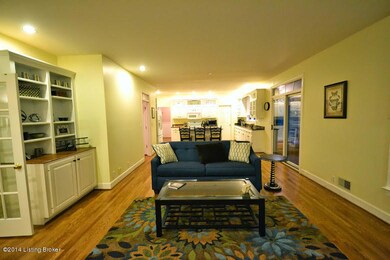
7404 Cambridge Dr Crestwood, KY 40014
Highlights
- Colonial Architecture
- 2 Fireplaces
- Forced Air Heating and Cooling System
- Kenwood Station Elementary School Rated A
- Porch
- 2 Car Garage
About This Home
As of March 2015Charming Brick Colonial home with spacious rooms and a gorgeous master bathroom with large tub and duel vanities. A fireplace in the two family rooms, Large kitchen with modern white cabinets, granite counter tops, and it opens up to the living room. Eat in kitchen along with a formal dining room, and hardwood throughout the first floor. The second floor includes a laundry room, full bath, and 3 bedrooms which includes the master suit! Beautiful view of the huge yard with park like convenience of Crestwood. Deck which is uniquely located off of the screened in porch. 2 1/2 car garage along with an out building/shed for storage! This is a must see home!!!
Last Agent to Sell the Property
Segrest Flaherty Realtors LLC License #197924 Listed on: 02/11/2015

Co-Listed By
Justin O'Dell
Keller Williams Realty- Louisville
Last Buyer's Agent
Marla Brown
Joy Eberenz REALTOR Assoc. LLC
Home Details
Home Type
- Single Family
Est. Annual Taxes
- $7,872
Year Built
- Built in 1993
Parking
- 2 Car Garage
- Side or Rear Entrance to Parking
Home Design
- Colonial Architecture
- Brick Exterior Construction
- Poured Concrete
- Shingle Roof
Interior Spaces
- 2-Story Property
- 2 Fireplaces
- Basement
Bedrooms and Bathrooms
- 4 Bedrooms
Outdoor Features
- Porch
Utilities
- Forced Air Heating and Cooling System
- Heating System Uses Natural Gas
- Septic Tank
Community Details
- Briar Hill Estates Subdivision
Listing and Financial Details
- Legal Lot and Block 74 / sec 2
Ownership History
Purchase Details
Home Financials for this Owner
Home Financials are based on the most recent Mortgage that was taken out on this home.Purchase Details
Home Financials for this Owner
Home Financials are based on the most recent Mortgage that was taken out on this home.Purchase Details
Home Financials for this Owner
Home Financials are based on the most recent Mortgage that was taken out on this home.Purchase Details
Home Financials for this Owner
Home Financials are based on the most recent Mortgage that was taken out on this home.Similar Homes in the area
Home Values in the Area
Average Home Value in this Area
Purchase History
| Date | Type | Sale Price | Title Company |
|---|---|---|---|
| Warranty Deed | $427,000 | Attorney | |
| Deed | $375,000 | None Available | |
| Deed | $418,500 | None Available | |
| Warranty Deed | $429,000 | None Available |
Mortgage History
| Date | Status | Loan Amount | Loan Type |
|---|---|---|---|
| Open | $320,250 | New Conventional | |
| Previous Owner | $150,000 | New Conventional | |
| Previous Owner | $129,000 | New Conventional |
Property History
| Date | Event | Price | Change | Sq Ft Price |
|---|---|---|---|---|
| 03/23/2015 03/23/15 | Sold | $427,000 | -3.0% | $99 / Sq Ft |
| 02/23/2015 02/23/15 | Pending | -- | -- | -- |
| 02/11/2015 02/11/15 | For Sale | $440,000 | +4.3% | $102 / Sq Ft |
| 06/06/2014 06/06/14 | Sold | $422,000 | 0.0% | $98 / Sq Ft |
| 04/22/2014 04/22/14 | Pending | -- | -- | -- |
| 04/01/2014 04/01/14 | For Sale | $422,000 | -- | $98 / Sq Ft |
Tax History Compared to Growth
Tax History
| Year | Tax Paid | Tax Assessment Tax Assessment Total Assessment is a certain percentage of the fair market value that is determined by local assessors to be the total taxable value of land and additions on the property. | Land | Improvement |
|---|---|---|---|---|
| 2024 | $7,872 | $680,000 | $60,000 | $620,000 |
| 2023 | $6,173 | $540,000 | $60,000 | $480,000 |
| 2022 | $6,208 | $540,000 | $60,000 | $480,000 |
| 2021 | $6,159 | $500,000 | $60,000 | $440,000 |
| 2020 | $6,174 | $500,000 | $60,000 | $440,000 |
| 2019 | $6,106 | $500,000 | $60,000 | $440,000 |
| 2018 | $6,108 | $500,000 | $0 | $0 |
| 2017 | $5,185 | $427,000 | $0 | $0 |
| 2013 | $4,245 | $375,000 | $60,000 | $315,000 |
Agents Affiliated with this Home
-
Trish Segrest

Seller's Agent in 2015
Trish Segrest
Segrest Flaherty Realtors LLC
(502) 439-9877
3 in this area
151 Total Sales
-
J
Seller Co-Listing Agent in 2015
Justin O'Dell
Keller Williams Realty- Louisville
-
M
Buyer's Agent in 2015
Marla Brown
Joy Eberenz REALTOR Assoc. LLC
-
Judie Parks

Seller's Agent in 2014
Judie Parks
BERKSHIRE HATHAWAY HomeServices, Parks & Weisberg Realtors
(502) 419-7496
10 in this area
215 Total Sales
Map
Source: Metro Search (Greater Louisville Association of REALTORS®)
MLS Number: 1410843
APN: 16-25B-02-74
- 7406 Turner Ridge Rd
- 390 Turner Ridge Rd
- 6126 Winkler Rd
- 7203 Sunset Ln
- 6125 Winkler Rd
- 6500 Sunset Ct
- 6127 Winkler Rd
- 7483 Edith Way
- 6115 Winkler Rd
- 6113 Winkler Rd
- 288 Edith Way
- 7388 Edith Way
- 6299 Clore Ln
- 6394 Sunset Cir
- 6111 Winkler Rd
- 7492 Edith Way
- 6109 Winkler Rd
- 6226 Breeze Hill Rd
- 6293 Sunset Cir
- 6103 Winkler Rd

