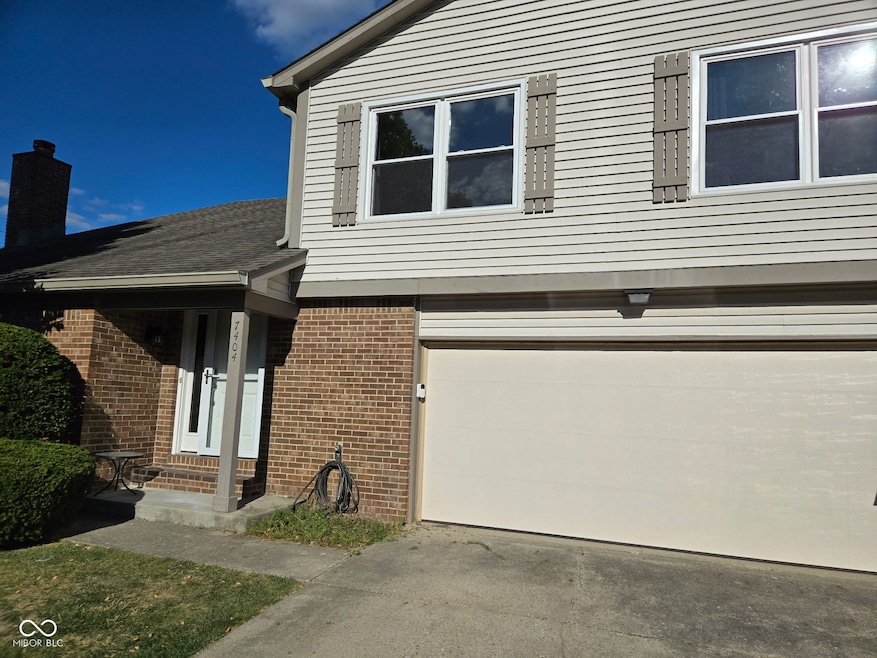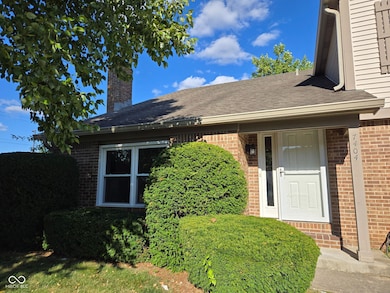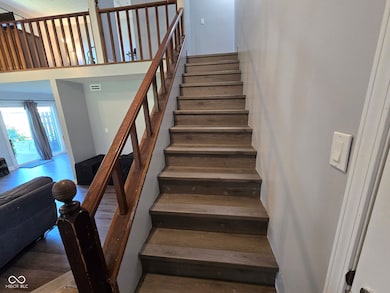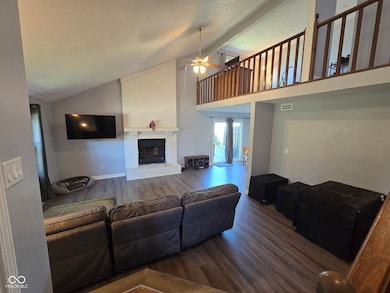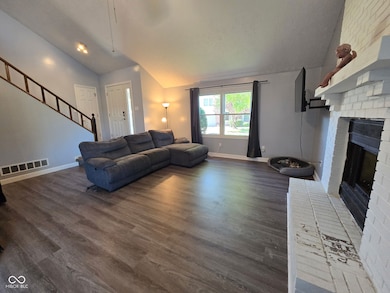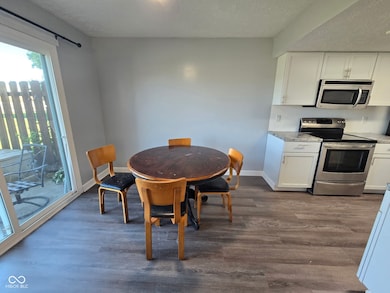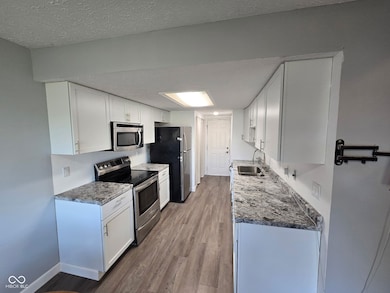7404 Castleton Farms Dr N Unit 47 Indianapolis, IN 46256
I-69 Fall Creek NeighborhoodEstimated payment $1,684/month
Highlights
- Mature Trees
- Outdoor Water Feature
- Formal Dining Room
- Vaulted Ceiling
- Community Pool
- 2 Car Attached Garage
About This Home
Nestled at 7404 Castleton Farms North DR Unit 47, INDIANAPOLIS, IN, this condominium presents an inviting home ready for immediate enjoyment. The living room, a focal point for relaxation and gatherings, features a fireplace that promises warmth and ambiance, complemented by the soaring dimensions of a high ceiling and vaulted ceiling. Imagine cozy evenings spent in this expansive space, where natural light dances across the room, creating a welcoming atmosphere. The kitchen offers an inspiring space for culinary exploration, featuring stone countertops that provide a durable and elegant surface, paired with shaker cabinets that offer a timeless aesthetic. Envision preparing meals in this stylish yet functional area, where every detail has been carefully selected. Two full bathrooms and one half bathroom offer convenience, while the walk in shower provides a spa-like experience. This two-story condominium, built in 1983, offers 2108 square feet of living area, containing two bedrooms. This condominium, with its blend of comfort and style, is poised to provide a delightful living experience. Take a look at the improvments: Garage door 2016, Water Heater 2017, HVAC 2020, Front door and patio door 2022, Dishwasher and Fridge 2023, Water softener 2023, Windows 2024, New flooring 2025, Kitchen cabinets 2025, Primary Bathroom shower 2025, New paint 2025. All appliances stay except freezer in Garage.
Property Details
Home Type
- Condominium
Est. Annual Taxes
- $2,166
Year Built
- Built in 1983
HOA Fees
- $370 Monthly HOA Fees
Parking
- 2 Car Attached Garage
Home Design
- Entry on the 2nd floor
- Brick Exterior Construction
- Slab Foundation
- Vinyl Siding
Interior Spaces
- 2-Story Property
- Vaulted Ceiling
- Great Room with Fireplace
- Formal Dining Room
- Laminate Flooring
Kitchen
- Electric Oven
- Electric Cooktop
- Range Hood
- Dishwasher
- Disposal
Bedrooms and Bathrooms
- 2 Bedrooms
- Walk-In Closet
Laundry
- Laundry on main level
- Dryer
- Washer
Utilities
- Forced Air Heating and Cooling System
- Gas Water Heater
Additional Features
- Outdoor Water Feature
- Mature Trees
Listing and Financial Details
- Assessor Parcel Number 490226102226000400
Community Details
Overview
- Association fees include home owners, clubhouse, lawncare, ground maintenance, nature area, parkplayground, management, snow removal, trash
- Castleton Farms Subdivision
- Property managed by kirkpatrick Management
Recreation
- Community Pool
Map
Home Values in the Area
Average Home Value in this Area
Tax History
| Year | Tax Paid | Tax Assessment Tax Assessment Total Assessment is a certain percentage of the fair market value that is determined by local assessors to be the total taxable value of land and additions on the property. | Land | Improvement |
|---|---|---|---|---|
| 2024 | $2,199 | $199,800 | $19,000 | $180,800 |
| 2023 | $2,199 | $195,700 | $19,000 | $176,700 |
| 2022 | $2,013 | $176,100 | $18,900 | $157,200 |
| 2021 | $1,753 | $151,500 | $18,800 | $132,700 |
| 2020 | $1,668 | $142,900 | $18,800 | $124,100 |
| 2019 | $1,365 | $128,400 | $18,800 | $109,600 |
| 2018 | $1,296 | $121,700 | $18,800 | $102,900 |
| 2017 | $1,236 | $117,100 | $18,700 | $98,400 |
| 2016 | $1,060 | $111,100 | $18,800 | $92,300 |
| 2014 | $965 | $113,700 | $18,800 | $94,900 |
| 2013 | $1,172 | $111,000 | $18,800 | $92,200 |
Property History
| Date | Event | Price | List to Sale | Price per Sq Ft |
|---|---|---|---|---|
| 11/05/2025 11/05/25 | Price Changed | $215,000 | -4.4% | $102 / Sq Ft |
| 09/08/2025 09/08/25 | For Sale | $225,000 | -- | $107 / Sq Ft |
Purchase History
| Date | Type | Sale Price | Title Company |
|---|---|---|---|
| Warranty Deed | -- | Chicago Title Company Llc | |
| Warranty Deed | -- | None Available |
Mortgage History
| Date | Status | Loan Amount | Loan Type |
|---|---|---|---|
| Open | $104,500 | New Conventional | |
| Previous Owner | $105,952 | FHA |
Source: MIBOR Broker Listing Cooperative®
MLS Number: 22061472
APN: 49-02-26-102-226.000-400
- 7424 Castleton Farms North Dr
- 7650 Castleton Farms West Dr
- 7622 Castleton Farms Dr W
- 7547 Prairie Lake Dr
- 7612 Farm View Cir E
- 7508 Farm View Cir W
- 7650 Micawber Ct
- 7446 Deville Ct
- 7573 Micawber Cir
- 7830 Copperfield Dr
- 7432 Sedgewick Way
- 7506 Redcliff Rd
- 7334 Sedgewick Way
- 7431 Sedgewick Way
- 8021 Cardinal Cove W
- 7839 Cardinal Cove N
- 8073 Wallingwood Dr
- 8066 Cardinal Cove E
- 8075 Cardinal Cove E
- 8121 Bay Brook Dr
- 7601 Carlton Arms Dr Unit 7801ACAR.1408688
- 7601 Carlton Arms Dr Unit 7118BOHR.1408684
- 7601 Carlton Arms Dr Unit 7790ANPW.1408693
- 7601 Carlton Arms Dr Unit 7525ACAD.1408695
- 7601 Carlton Arms Dr Unit 7130DOHR.1408694
- 7601 Carlton Arms Dr Unit 7790CNPW.1408686
- 7601 Carlton Arms Dr Unit 7118COHR.1408682
- 7601 Carlton Arms Dr Unit 7118DOHR.1408777
- 7601 Carlton Arms Dr Unit 7790BNPW.1408692
- 7601 Carlton Arms Dr Unit 7807ACAR.1408683
- 7601 Carlton Arms Dr Unit 7931DCAD.1408691
- 7601 Carlton Arms Dr Unit 7551EKPR.1408685
- 7601 Carlton Arms Dr
- 7943 Cardinal Cove W
- 7545 Bayview Club Dr
- 7940 Shadeland Ave
- 7749 Wind Run Cir
- 8074 Hague Rd
- 7135 Thatcher Dr
- 6675 E 75th St
