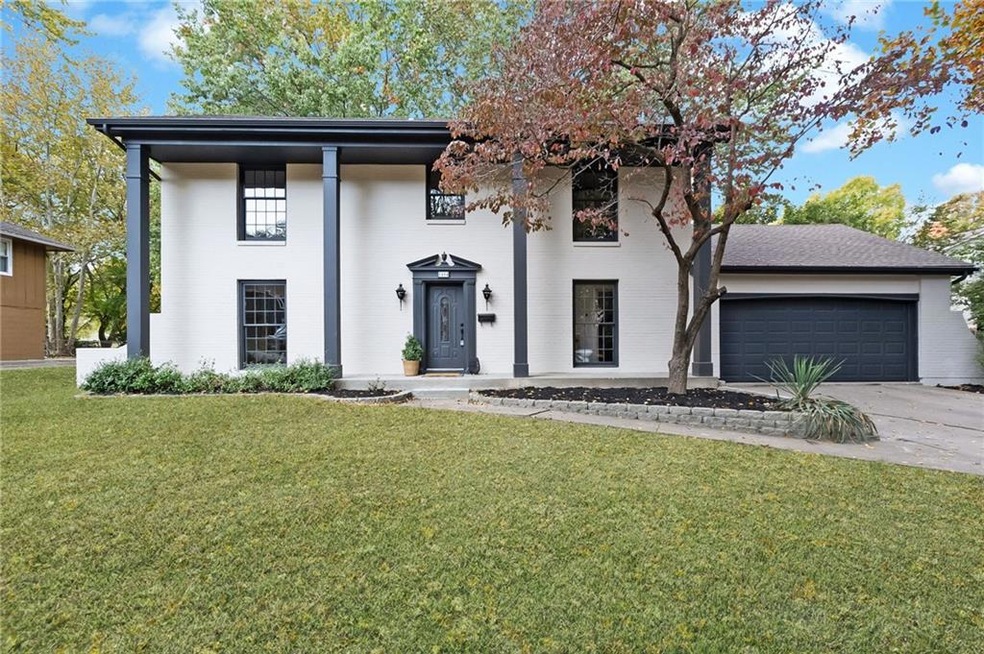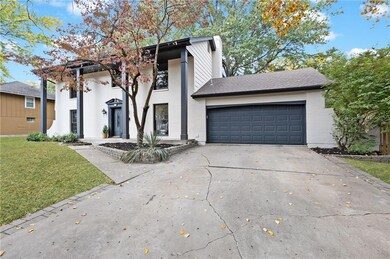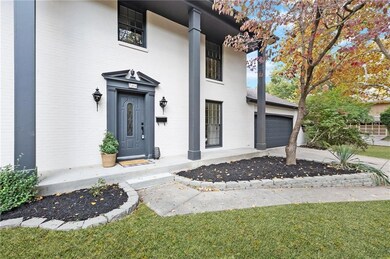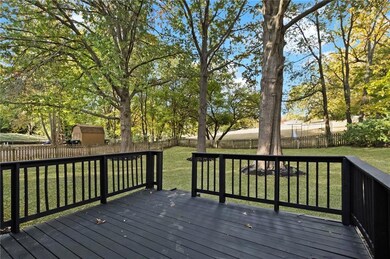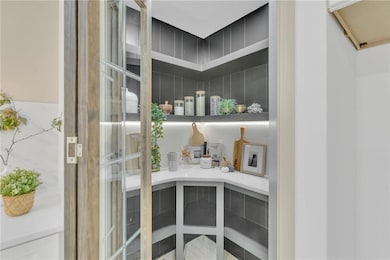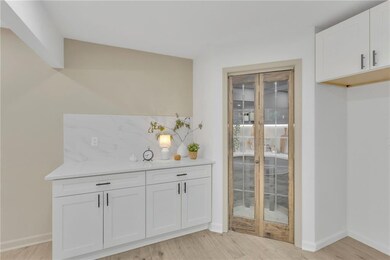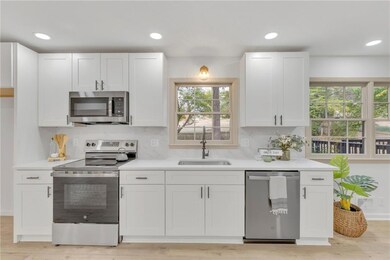
7404 Crisp Ave Raytown, MO 64133
Highlights
- Deck
- No HOA
- Stainless Steel Appliances
- Traditional Architecture
- Formal Dining Room
- Some Wood Windows
About This Home
As of January 2025Stunning Colonial Two story home with showstopping features! Welcome to this amazing home nestled on a beautiful tree lined lot that perfectly balances charm and modern convenience. Inside you will find a completely remodeled chefs dream kitchen. Brand new cabinets, stainless steel appliances, elegant quartz countertops and a butlers pantry with open shelving and a modern door for additional storage and display. The oversized formal dining room is highlighted by a statement gold light fixture, creating an ideal space for hosting and family gatherings. The floor to ceiling window is simply eye catching. Enjoy the cozy hearth room with a brick fireplace and cedar mantle, wood floors and french doors leading to a spacious deck opening up to the treed backyard with greenspace behind the home as a huge bonus feature. Upstairs you will find three generously sized bedrooms with all new fixtures and plush carpet. The hallwall provides additional built ins storage that is both convenient and stylish. The perfection continues to the finished basement with a nonconforming 5th bedroom and large living area making this space perfect for entertaining or creating a guest retreat. This home combines timeless colonial charm with stylish modern updates-truly a showstopper that wont last long
Last Agent to Sell the Property
Keller Williams Platinum Prtnr Brokerage Phone: 816-804-7317 License #2010012863 Listed on: 10/25/2024

Home Details
Home Type
- Single Family
Est. Annual Taxes
- $4,255
Year Built
- Built in 1970
Lot Details
- 0.26 Acre Lot
- Wood Fence
- Paved or Partially Paved Lot
- Many Trees
Parking
- 2 Car Attached Garage
- Front Facing Garage
Home Design
- Traditional Architecture
- Composition Roof
Interior Spaces
- 2-Story Property
- Ceiling Fan
- Some Wood Windows
- Family Room Downstairs
- Living Room with Fireplace
- Formal Dining Room
- Finished Basement
- Basement Fills Entire Space Under The House
- Fire and Smoke Detector
Kitchen
- Built-In Electric Oven
- Dishwasher
- Stainless Steel Appliances
- Disposal
Flooring
- Carpet
- Tile
- Luxury Vinyl Plank Tile
Bedrooms and Bathrooms
- 4 Bedrooms
Laundry
- Laundry Room
- Laundry on main level
Schools
- Robinson Elementary School
- Raytown South High School
Additional Features
- Deck
- City Lot
- Forced Air Heating and Cooling System
Community Details
- No Home Owners Association
- Woodridge Estates Subdivision
Listing and Financial Details
- Assessor Parcel Number 45-640-18-23-00-0-00-000
- $0 special tax assessment
Ownership History
Purchase Details
Home Financials for this Owner
Home Financials are based on the most recent Mortgage that was taken out on this home.Purchase Details
Home Financials for this Owner
Home Financials are based on the most recent Mortgage that was taken out on this home.Purchase Details
Similar Homes in the area
Home Values in the Area
Average Home Value in this Area
Purchase History
| Date | Type | Sale Price | Title Company |
|---|---|---|---|
| Warranty Deed | $320,000 | None Listed On Document | |
| Warranty Deed | -- | Meridian Title | |
| Deed | -- | None Listed On Document |
Mortgage History
| Date | Status | Loan Amount | Loan Type |
|---|---|---|---|
| Open | $320,000 | VA | |
| Previous Owner | $147,065 | FHA | |
| Previous Owner | $159,101 | FHA |
Property History
| Date | Event | Price | Change | Sq Ft Price |
|---|---|---|---|---|
| 01/23/2025 01/23/25 | Sold | -- | -- | -- |
| 01/04/2025 01/04/25 | Pending | -- | -- | -- |
| 12/10/2024 12/10/24 | For Sale | $325,000 | 0.0% | $108 / Sq Ft |
| 11/24/2024 11/24/24 | Pending | -- | -- | -- |
| 11/20/2024 11/20/24 | Price Changed | $325,000 | -3.0% | $108 / Sq Ft |
| 10/25/2024 10/25/24 | For Sale | $335,000 | +81.1% | $112 / Sq Ft |
| 08/06/2024 08/06/24 | Sold | -- | -- | -- |
| 07/18/2024 07/18/24 | Pending | -- | -- | -- |
| 07/16/2024 07/16/24 | Price Changed | $185,000 | -7.5% | $62 / Sq Ft |
| 06/28/2024 06/28/24 | For Sale | $200,000 | -- | $67 / Sq Ft |
Tax History Compared to Growth
Tax History
| Year | Tax Paid | Tax Assessment Tax Assessment Total Assessment is a certain percentage of the fair market value that is determined by local assessors to be the total taxable value of land and additions on the property. | Land | Improvement |
|---|---|---|---|---|
| 2024 | $4,285 | $47,496 | $4,934 | $42,562 |
| 2023 | $4,256 | $47,496 | $3,471 | $44,025 |
| 2022 | $2,860 | $30,400 | $6,035 | $24,365 |
| 2021 | $2,870 | $30,400 | $6,035 | $24,365 |
| 2020 | $2,636 | $27,656 | $6,035 | $21,621 |
| 2019 | $2,622 | $27,656 | $6,035 | $21,621 |
| 2018 | $934,125 | $24,071 | $5,253 | $18,818 |
| 2017 | $2,173 | $24,071 | $5,253 | $18,818 |
| 2016 | $2,173 | $23,875 | $3,131 | $20,744 |
| 2014 | $2,133 | $23,180 | $3,040 | $20,140 |
Agents Affiliated with this Home
-
Tiffany Dow

Seller's Agent in 2025
Tiffany Dow
Keller Williams Platinum Prtnr
(816) 384-2398
7 in this area
165 Total Sales
-
Noah Ojeda
N
Buyer's Agent in 2025
Noah Ojeda
Engel & Volkers Kansas City
(913) 900-0001
1 in this area
4 Total Sales
-
Chet Meierarend

Seller's Agent in 2024
Chet Meierarend
RE/MAX Premier Properties
(816) 365-3012
8 in this area
166 Total Sales
Map
Source: Heartland MLS
MLS Number: 2517006
APN: 45-640-18-23-00-0-00-000
- 11205 E 74th St
- 11112 E 75th St
- 7411 Englewood Ln
- 7416 Harris Ave
- 11708 E 74th Terrace
- 11704 E 76th Terrace
- 10920 E 71st Terrace
- 11726 E 72nd St
- 11800 E 77th St
- 7809 Woodson Rd
- 10600 E 71st Terrace
- 7325 Hardy Ave
- 7321 Hardy Ave
- 7824 Ridgeway Ave
- 7007 Lakeshore Dr
- 7415 Ash Ave
- 6828 Vermont Ave
- 6813 Crisp Ave
- 7424 Maywood Ave
- 7701 Larson Ave
