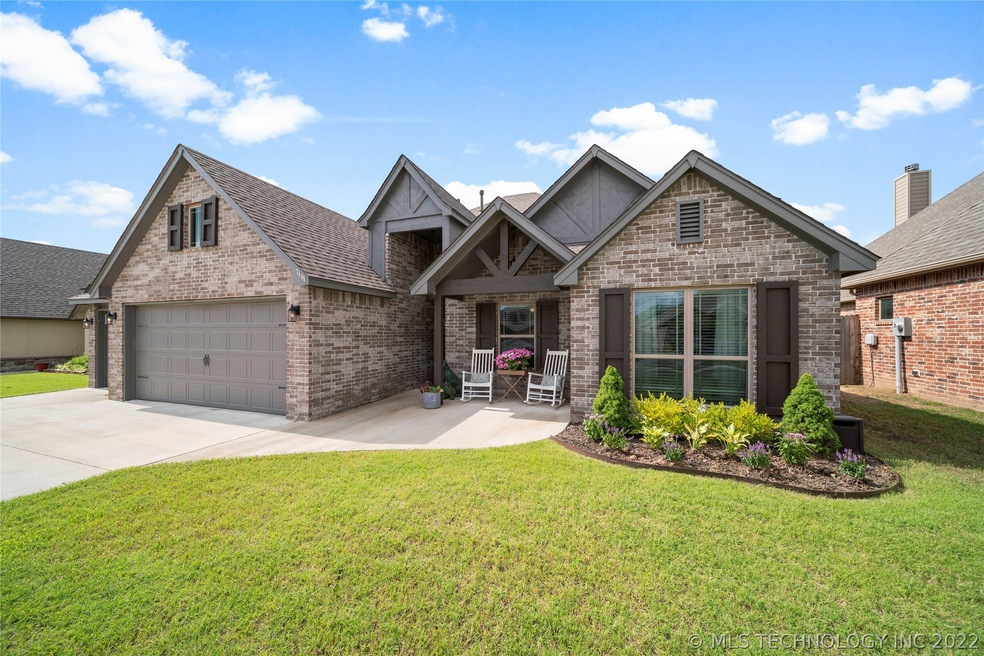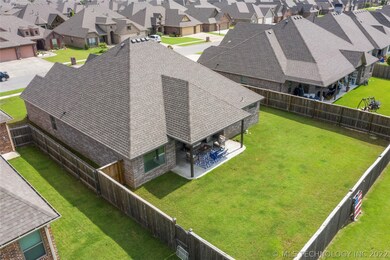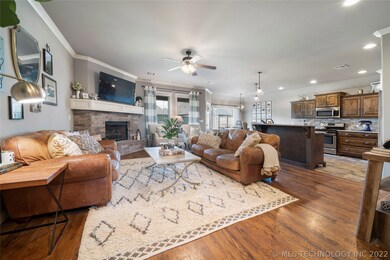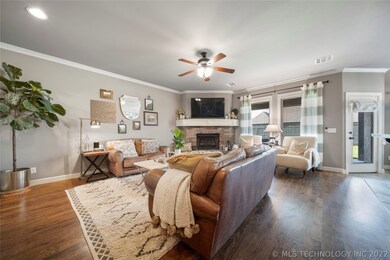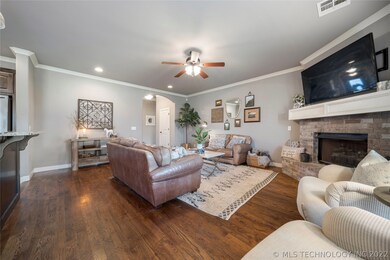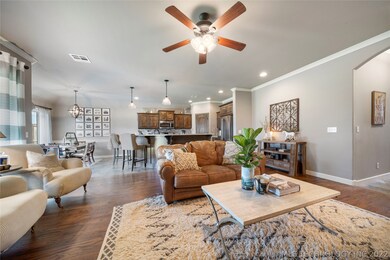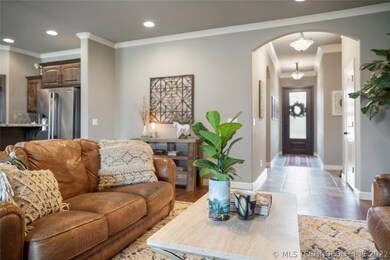
7404 E 82nd Place N Owasso, OK 74055
Highlights
- Wood Flooring
- High Ceiling
- Covered patio or porch
- Barnes Elementary School Rated A-
- Granite Countertops
- 3 Car Attached Garage
About This Home
As of July 2019Fabulous Single Story Brick Beauty nestled in Carrington Pointe, Owasso Schools! Open Floor Plan boasts high ceilings and hardwood floors throughout the gorgeous granite Kitchen, Dining and Family Room with beautiful brick fireplace. Vaulted Master Suite with Spa-Style Bath and walk-in Closet + 3 Additional Bedrooms and Guest Bath on a separate hallway. Peaceful covered Patio overlooks large private Backyard that is ready for pets and play! Seller is a licensed real estate agent.
Home Details
Home Type
- Single Family
Est. Annual Taxes
- $2,769
Year Built
- Built in 2015
Lot Details
- 7,800 Sq Ft Lot
- North Facing Home
- Property is Fully Fenced
- Privacy Fence
- Landscaped
HOA Fees
- $17 Monthly HOA Fees
Parking
- 3 Car Attached Garage
Home Design
- Brick Exterior Construction
- Slab Foundation
- Frame Construction
- Fiberglass Roof
- Asphalt
Interior Spaces
- 1,970 Sq Ft Home
- 1-Story Property
- Wired For Data
- High Ceiling
- Ceiling Fan
- Gas Log Fireplace
- Vinyl Clad Windows
- Dryer
Kitchen
- Oven
- Gas Range
- Microwave
- Dishwasher
- Granite Countertops
- Disposal
Flooring
- Wood
- Carpet
- Tile
Bedrooms and Bathrooms
- 4 Bedrooms
- 2 Full Bathrooms
Home Security
- Security System Leased
- Fire and Smoke Detector
Outdoor Features
- Covered patio or porch
Schools
- Barnes Elementary School
- Owasso High School
Utilities
- Zoned Heating and Cooling
- Heating System Uses Gas
- Programmable Thermostat
- Gas Water Heater
- High Speed Internet
- Cable TV Available
Community Details
- Carrington Pointe I Subdivision
Listing and Financial Details
- Home warranty included in the sale of the property
Ownership History
Purchase Details
Home Financials for this Owner
Home Financials are based on the most recent Mortgage that was taken out on this home.Purchase Details
Home Financials for this Owner
Home Financials are based on the most recent Mortgage that was taken out on this home.Purchase Details
Home Financials for this Owner
Home Financials are based on the most recent Mortgage that was taken out on this home.Similar Homes in the area
Home Values in the Area
Average Home Value in this Area
Purchase History
| Date | Type | Sale Price | Title Company |
|---|---|---|---|
| Warranty Deed | $244,500 | Apex Ttl & Closing Serviecs | |
| Warranty Deed | $232,000 | Smith Brothers Abstract | |
| Warranty Deed | $45,000 | -- |
Mortgage History
| Date | Status | Loan Amount | Loan Type |
|---|---|---|---|
| Previous Owner | $197,200 | New Conventional | |
| Previous Owner | $183,000 | New Conventional |
Property History
| Date | Event | Price | Change | Sq Ft Price |
|---|---|---|---|---|
| 07/19/2019 07/19/19 | Sold | $244,500 | -1.2% | $124 / Sq Ft |
| 06/14/2019 06/14/19 | Pending | -- | -- | -- |
| 06/14/2019 06/14/19 | For Sale | $247,500 | +6.7% | $126 / Sq Ft |
| 04/22/2016 04/22/16 | Sold | $232,000 | +0.9% | $118 / Sq Ft |
| 02/26/2016 02/26/16 | Pending | -- | -- | -- |
| 02/26/2016 02/26/16 | For Sale | $229,900 | -- | $117 / Sq Ft |
Tax History Compared to Growth
Tax History
| Year | Tax Paid | Tax Assessment Tax Assessment Total Assessment is a certain percentage of the fair market value that is determined by local assessors to be the total taxable value of land and additions on the property. | Land | Improvement |
|---|---|---|---|---|
| 2024 | $2,996 | $28,389 | $4,026 | $24,363 |
| 2023 | $2,996 | $28,533 | $4,107 | $24,426 |
| 2022 | $3,035 | $26,702 | $4,441 | $22,261 |
| 2021 | $2,914 | $25,895 | $4,766 | $21,129 |
| 2020 | $3,026 | $26,895 | $4,950 | $21,945 |
| 2019 | $2,858 | $25,520 | $4,950 | $20,570 |
| 2018 | $2,769 | $25,520 | $4,950 | $20,570 |
| 2017 | $2,778 | $25,520 | $4,950 | $20,570 |
| 2016 | $541 | $4,950 | $0 | $0 |
Agents Affiliated with this Home
-
Carol Brown

Seller's Agent in 2019
Carol Brown
MORE Agency
(918) 884-7718
18 in this area
783 Total Sales
-
Emily Hamilton

Buyer's Agent in 2019
Emily Hamilton
Platinum Realty, LLC.
(918) 272-0809
5 in this area
17 Total Sales
-
K
Seller's Agent in 2016
Kendra Hurley
Inactive Office
-
Stan Gardner

Buyer's Agent in 2016
Stan Gardner
Coldwell Banker Select
(918) 430-8247
23 in this area
53 Total Sales
Map
Source: MLS Technology
MLS Number: 1921911
APN: 61005-13-26-67590
- 8106 N 76th Ave E
- 7609 E 83rd St N
- 7616 E 84th St N
- 8434 N 76th Ave E
- 8109 N 69th Ave E
- 7386 E 86th St N
- 7083 E 85th St N
- 8420 N 68th Ave E
- 7130 E 86th Place N
- 7416 E 87th St N
- 8483 N 68th Ave E
- 6904 E 86th Place N
- 8631 N 72nd Ave E
- 7506 E 87th Place N
- 8021 E 86th Street North N
- 8320 E 80th St N
- 6601 E 85th St N
- 7107 E 88th St N
- 7003 E 88th St N
- 9022 N 73rd Place E
