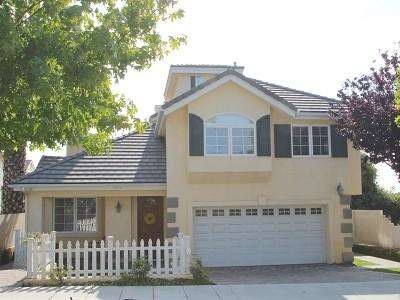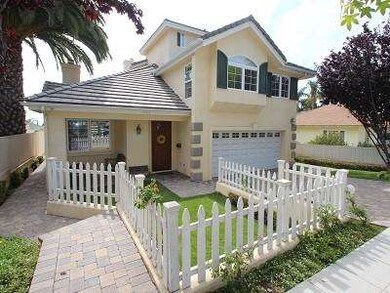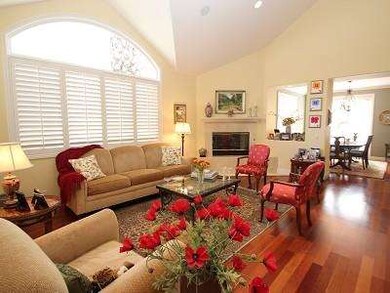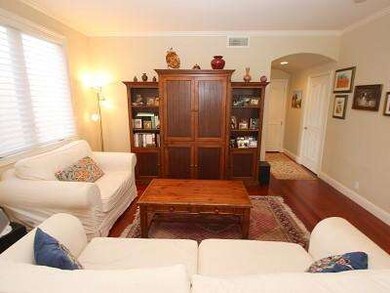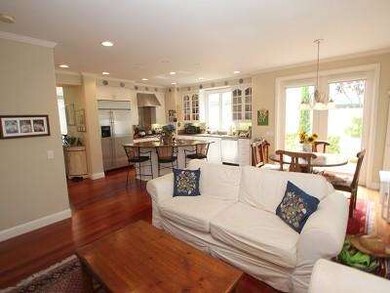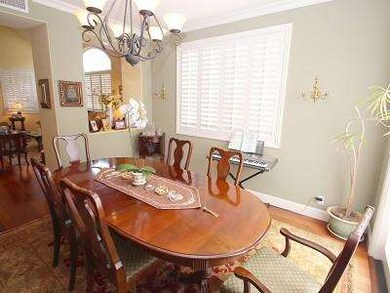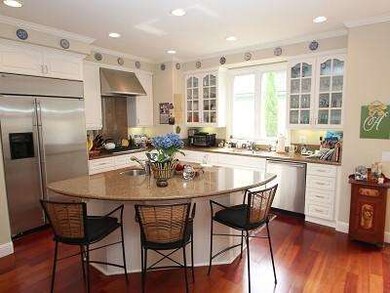
7404 Eads Ave Unit U1 La Jolla, CA 92037
The Village NeighborhoodHighlights
- Ocean View
- Fireplace in Primary Bedroom
- Tudor Architecture
- La Jolla Elementary School Rated A
- Wood Flooring
- Loft
About This Home
As of February 2014Live the good life in beautiful La jolla, Hard to find newer single family detached house located in the village within walking distance to shops, restaurants, rec center, library, schools & beaches. Nice & comfortable Two story design with an office and (15'x13') ocean & sunset view roof-top deck on the Third floor. High ceilings & crown molding, solid core doors, top notch kitchen with island & granite tops, stainless steel appliances. Hardwood floors, cieling fans, jacuzzi tub in MBR & much much more! An ideal location to truly enjoy the good life in beautiful La jolla. Hard to find newer detached home in the village of la jolla with enough square footage for a comfortable lifestyle with family room , ocean view office, two car garage, vaulted ceilings , wood shutters , french doors & windows, custom paint, Two cozy fireplaces in the living room and master bedroom, lots of natural light in the entire home, ceiling fans in all Three bedrooms , huge deck off of master bedroom on the Second floor too. WELL PRICED FOR A QUICK SALE.
Last Agent to Sell the Property
Saeed Rahimzadeh
HomeSmart Realty West License #00823658 Listed on: 08/02/2012
Last Buyer's Agent
Berkshire Hathaway HomeServices California Properties License #01388238

Home Details
Home Type
- Single Family
Est. Annual Taxes
- $23,572
Year Built
- Built in 2001
Lot Details
- Property is Fully Fenced
- Level Lot
Parking
- 2 Car Attached Garage
- Garage Door Opener
- Driveway
Home Design
- Tudor Architecture
- Clay Roof
- Stucco Exterior
Interior Spaces
- 2,619 Sq Ft Home
- 3-Story Property
- Family Room
- Living Room with Fireplace
- 2 Fireplaces
- Formal Dining Room
- Home Office
- Loft
- Ocean Views
- Security System Owned
Kitchen
- Breakfast Area or Nook
- Oven or Range
- Microwave
- Dishwasher
- Disposal
Flooring
- Wood
- Carpet
- Tile
Bedrooms and Bathrooms
- 3 Bedrooms
- Fireplace in Primary Bedroom
- 3 Full Bathrooms
Laundry
- Laundry Room
- Dryer
- Washer
Utilities
- Separate Water Meter
- Gas Water Heater
Additional Features
- Enclosed patio or porch
- West of 5 Freeway
Listing and Financial Details
- Assessor Parcel Number 351-062-01-01
Ownership History
Purchase Details
Home Financials for this Owner
Home Financials are based on the most recent Mortgage that was taken out on this home.Purchase Details
Home Financials for this Owner
Home Financials are based on the most recent Mortgage that was taken out on this home.Purchase Details
Purchase Details
Home Financials for this Owner
Home Financials are based on the most recent Mortgage that was taken out on this home.Purchase Details
Home Financials for this Owner
Home Financials are based on the most recent Mortgage that was taken out on this home.Purchase Details
Similar Homes in the area
Home Values in the Area
Average Home Value in this Area
Purchase History
| Date | Type | Sale Price | Title Company |
|---|---|---|---|
| Grant Deed | $1,595,000 | California Title Company | |
| Grant Deed | $1,435,000 | Fidelity National Title | |
| Interfamily Deed Transfer | -- | -- | |
| Interfamily Deed Transfer | -- | -- | |
| Grant Deed | $871,000 | Chicago Title Co | |
| Grant Deed | $425,000 | Fidelity National Title | |
| Interfamily Deed Transfer | -- | Fidelity National Title | |
| Trustee Deed | $2,272,227 | Fidelity National Title |
Mortgage History
| Date | Status | Loan Amount | Loan Type |
|---|---|---|---|
| Previous Owner | $450,000 | Credit Line Revolving | |
| Previous Owner | $695,000 | Unknown | |
| Previous Owner | $695,000 | Unknown | |
| Previous Owner | $695,000 | Unknown | |
| Previous Owner | $692,800 | No Value Available | |
| Previous Owner | $340,000 | No Value Available |
Property History
| Date | Event | Price | Change | Sq Ft Price |
|---|---|---|---|---|
| 02/24/2014 02/24/14 | Sold | $1,595,000 | 0.0% | $609 / Sq Ft |
| 01/30/2014 01/30/14 | Pending | -- | -- | -- |
| 01/25/2014 01/25/14 | For Sale | $1,595,000 | +11.1% | $609 / Sq Ft |
| 10/04/2012 10/04/12 | Sold | $1,435,000 | -4.3% | $548 / Sq Ft |
| 09/17/2012 09/17/12 | Pending | -- | -- | -- |
| 08/01/2012 08/01/12 | For Sale | $1,499,000 | -- | $572 / Sq Ft |
Tax History Compared to Growth
Tax History
| Year | Tax Paid | Tax Assessment Tax Assessment Total Assessment is a certain percentage of the fair market value that is determined by local assessors to be the total taxable value of land and additions on the property. | Land | Improvement |
|---|---|---|---|---|
| 2025 | $23,572 | $1,955,240 | $1,471,029 | $484,211 |
| 2024 | $23,572 | $1,916,903 | $1,442,186 | $474,717 |
| 2023 | $23,054 | $1,879,317 | $1,413,908 | $465,409 |
| 2022 | $22,441 | $1,842,469 | $1,386,185 | $456,284 |
| 2021 | $22,288 | $1,806,343 | $1,359,005 | $447,338 |
| 2020 | $22,017 | $1,787,823 | $1,345,071 | $442,752 |
| 2019 | $21,624 | $1,752,769 | $1,318,698 | $434,071 |
| 2018 | $20,215 | $1,718,402 | $1,292,842 | $425,560 |
| 2017 | $80 | $1,684,709 | $1,267,493 | $417,216 |
| 2016 | $19,424 | $1,651,677 | $1,242,641 | $409,036 |
| 2015 | $19,137 | $1,626,868 | $1,223,976 | $402,892 |
| 2014 | $16,942 | $1,441,514 | $1,054,767 | $386,747 |
Agents Affiliated with this Home
-

Seller's Agent in 2014
Lisa Henderson
Berkshire Hathaway HomeServices California Properties
(858) 752-3566
4 in this area
18 Total Sales
-

Buyer's Agent in 2014
Charlotta Wiestal Epps
eXp Realty of California Inc
(619) 794-8790
6 Total Sales
-
S
Seller's Agent in 2012
Saeed Rahimzadeh
HomeSmart Realty West
Map
Source: San Diego MLS
MLS Number: 120039048
APN: 351-062-01-01
- 7310 Fay Ave
- 7310 Fay Avene Ave Unit 1
- 7530 Draper Ave Unit 2
- 7520 Draper Ave Unit 3
- 716 Glenview Ln
- 7216 Fay Ave
- 7214 Fay Ave
- 609 Genter St
- 626 Arenas St Unit A
- 726 Silver St
- 708 Silver St
- 718 Silver St
- 637 Arenas St
- 616 Rushville St
- 1000 Genter St Unit 304
- 1040 Genter St Unit 104
- 1001 Genter St Unit 2H
- 7344 Olivetas Ave
- 418 Marine St
- 7635 Draper Ave Unit LU4
