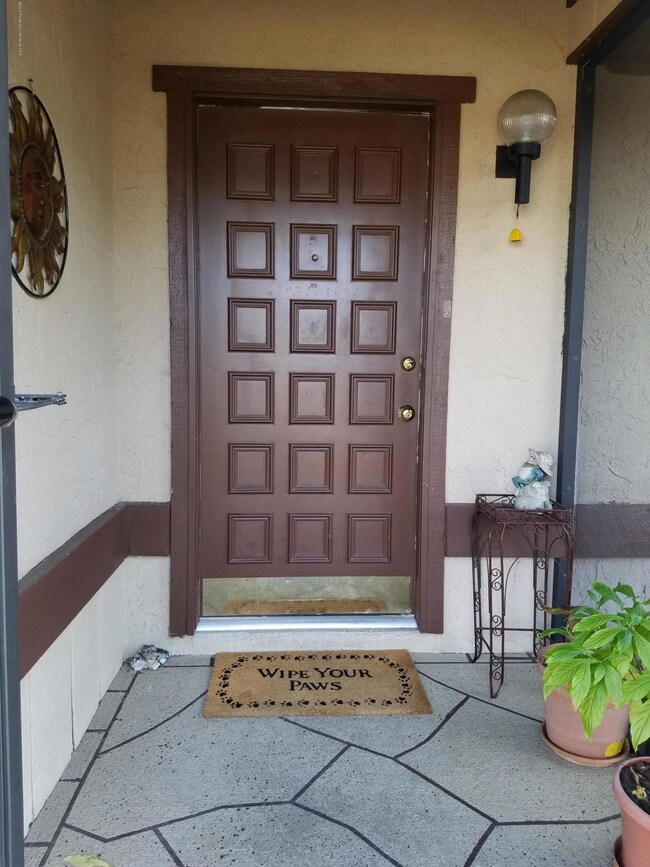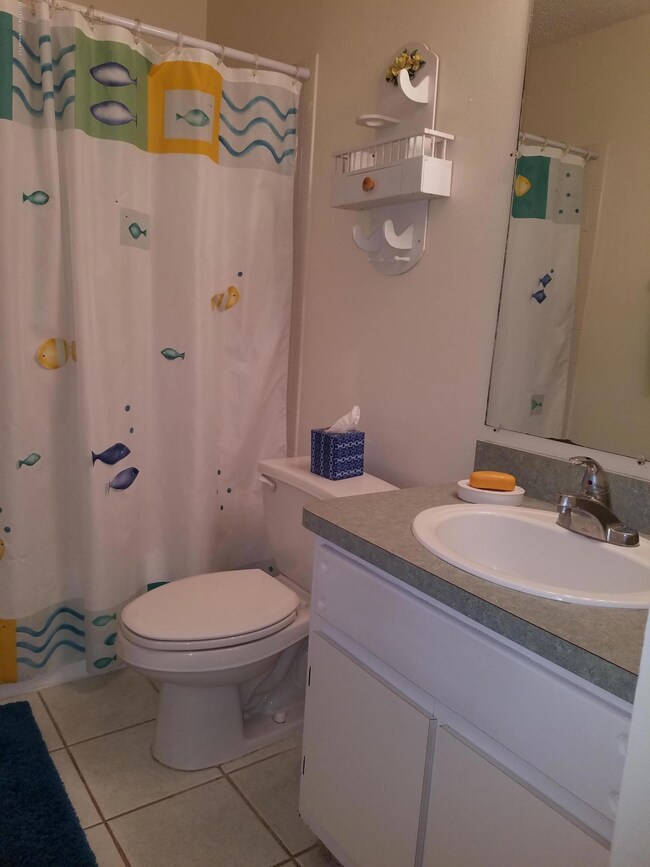
7404 Galloway Rd Weeki Wachee, FL 34613
Estimated Value: $226,000 - $246,000
Highlights
- Open Floorplan
- Corner Lot
- 1 Car Attached Garage
- Marble Flooring
- Front Porch
- Patio
About This Home
As of June 2018Spacious, updated and readily available!As you enter the front screened porch of this home you will find 2 spacious bedrooms w/cedar lined closets, 2 baths and a 1.5 car garage boasting a recently updated kitchen with beautiful cabinets and a pantry, spacious living room, family room with an inviting brick, wood burning fireplace, dining room and large screen enclosed lanai(~10' x 34'). The guest bath has a tub/shower combo and the master bath has a walk in shower with grab bars. Roof-2015, garage door-2015 and a/c-2008(per public record). Light, bright and move in ready!
Last Agent to Sell the Property
Century 21 Alliance Realty License #706388 Listed on: 04/26/2018

Home Details
Home Type
- Single Family
Est. Annual Taxes
- $928
Year Built
- Built in 1978
Lot Details
- 10,593 Sq Ft Lot
- Corner Lot
- Property is zoned PDP, Planned Development Project
HOA Fees
- $22 Monthly HOA Fees
Parking
- 1 Car Attached Garage
Home Design
- Fixer Upper
- Stucco Exterior
Interior Spaces
- 1,264 Sq Ft Home
- 1-Story Property
- Open Floorplan
- Ceiling Fan
- Wood Burning Fireplace
Kitchen
- Electric Oven
- Dishwasher
Flooring
- Carpet
- Marble
- Tile
Bedrooms and Bathrooms
- 2 Bedrooms
- 2 Full Bathrooms
Outdoor Features
- Patio
- Front Porch
Schools
- Winding Waters K-8 Elementary And Middle School
- Weeki Wachee High School
Utilities
- Central Heating and Cooling System
- Cable TV Available
Listing and Financial Details
- Legal Lot and Block 0100 / 0090
- Assessor Parcel Number R26 222 17 2291 0090 0100
Community Details
Overview
- Heather Subdivision
Recreation
- Park
Security
- Building Security System
Ownership History
Purchase Details
Home Financials for this Owner
Home Financials are based on the most recent Mortgage that was taken out on this home.Purchase Details
Home Financials for this Owner
Home Financials are based on the most recent Mortgage that was taken out on this home.Purchase Details
Home Financials for this Owner
Home Financials are based on the most recent Mortgage that was taken out on this home.Purchase Details
Home Financials for this Owner
Home Financials are based on the most recent Mortgage that was taken out on this home.Similar Homes in the area
Home Values in the Area
Average Home Value in this Area
Purchase History
| Date | Buyer | Sale Price | Title Company |
|---|---|---|---|
| Meurer Katelyn Rebecca | $115,000 | Southeast Title Of The Sunco | |
| Glavas William A | $69,900 | Southeast Title Suncoast Inc | |
| Ruis Lynn S | $70,000 | -- | |
| Wirtz James W | $53,500 | -- |
Mortgage History
| Date | Status | Borrower | Loan Amount |
|---|---|---|---|
| Open | Meurer Kateyln Rebecca | $162,000 | |
| Closed | Meurer Katelyn Rebecca | $112,917 | |
| Previous Owner | Ruis Lynn S | $70,000 | |
| Previous Owner | Wirtz James W | $48,150 |
Property History
| Date | Event | Price | Change | Sq Ft Price |
|---|---|---|---|---|
| 06/29/2018 06/29/18 | Sold | $115,000 | -1.7% | $91 / Sq Ft |
| 05/20/2018 05/20/18 | Pending | -- | -- | -- |
| 01/22/2018 01/22/18 | For Sale | $117,000 | +67.4% | $93 / Sq Ft |
| 10/09/2015 10/09/15 | Sold | $69,900 | 0.0% | $55 / Sq Ft |
| 09/15/2015 09/15/15 | Pending | -- | -- | -- |
| 05/01/2015 05/01/15 | For Sale | $69,900 | -- | $55 / Sq Ft |
Tax History Compared to Growth
Tax History
| Year | Tax Paid | Tax Assessment Tax Assessment Total Assessment is a certain percentage of the fair market value that is determined by local assessors to be the total taxable value of land and additions on the property. | Land | Improvement |
|---|---|---|---|---|
| 2024 | $2,773 | $153,602 | -- | -- |
| 2023 | $2,773 | $139,638 | $0 | $0 |
| 2022 | $2,544 | $126,944 | $0 | $0 |
| 2021 | $1,894 | $115,404 | $13,559 | $101,845 |
| 2020 | $1,260 | $100,399 | $0 | $0 |
| 2019 | $1,255 | $98,142 | $13,135 | $85,007 |
| 2018 | $672 | $83,404 | $0 | $0 |
| 2017 | $928 | $81,689 | $12,606 | $69,083 |
| 2016 | $1,399 | $72,832 | $0 | $0 |
| 2015 | $1,323 | $67,116 | $0 | $0 |
| 2014 | $1,257 | $63,884 | $0 | $0 |
Agents Affiliated with this Home
-
Joanne DeMase

Seller's Agent in 2018
Joanne DeMase
Century 21 Alliance Realty
(352) 584-7179
7 in this area
59 Total Sales
-
Ross Hardy

Buyer's Agent in 2018
Ross Hardy
RE/MAX
(352) 428-3017
43 in this area
514 Total Sales
-
Marilyn Pearson-Adams

Seller's Agent in 2015
Marilyn Pearson-Adams
Century 21 Alliance Realty
(352) 686-0000
33 Total Sales
-
M
Buyer's Agent in 2015
MARLENE SHAW
ERA PEARSON REALTY
Map
Source: Hernando County Association of REALTORS®
MLS Number: 2189550
APN: R26-222-17-2291-0090-0100
- 7407 Dundee Way
- 8568 Heather Blvd
- 7337 Glasgow Rd
- 9010 Bonnet Way
- 0 Hernando Way
- 8664 Heather Blvd
- Lot 79 Waterbird Way
- Lot 78 Waterbird Way
- Lot 77 Waterbird Way
- 9024 Waterbird Way
- 7662 St Andrews Blvd
- 7682 St Andrews Blvd Unit 7676B
- 7644 St Andrews Blvd Unit 7636C
- 7724 St Andrews Blvd
- 9013 Nakoma Way
- 7600 St Andrews Blvd
- 8050 Roxburgh Ct
- Lot 31 Senior Way
- 9033 Nakoma Way
- 7404 Galloway Rd
- 7400 Dundee Way
- 8526 Heather Blvd
- 8528 Heather Blvd
- 8522 Heather Blvd
- 7402 Dundee Way
- 7412 Galloway Rd
- 7401 Galloway Rd
- 7409 Galloway Rd
- 8520 Heather Blvd
- 7393 Galloway Rd
- 7410 Dundee Way
- 7412 Dundee Way
- 7417 Galloway Rd
- 7411 Dundee Way
- 8516 Heather Blvd
- 7420 Galloway Rd
- 7425 Galloway Rd
- 7260 Galloway Rd
- 7418 Dundee Way






