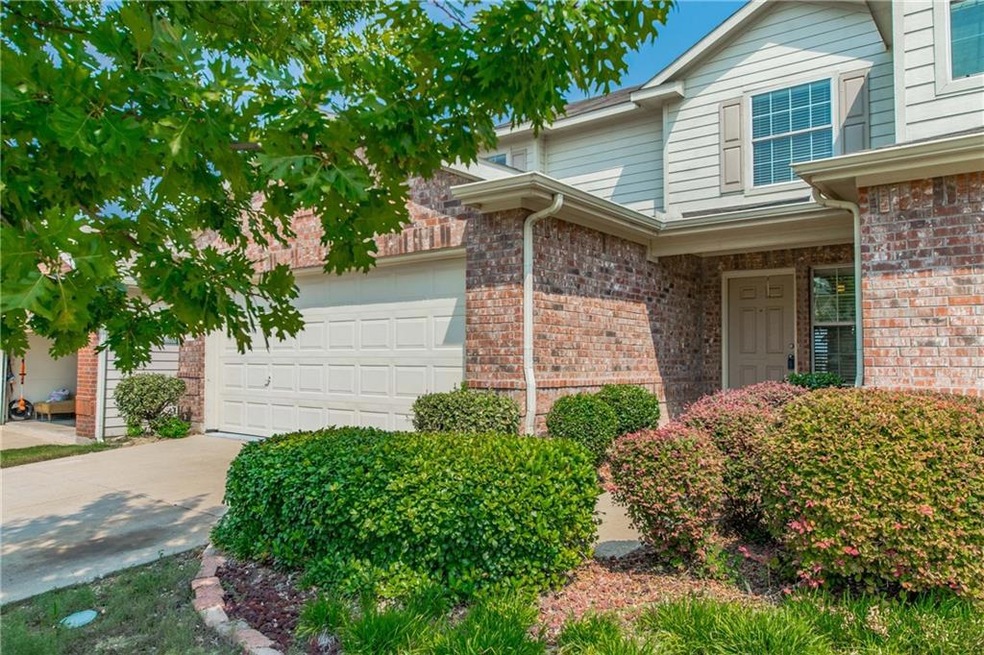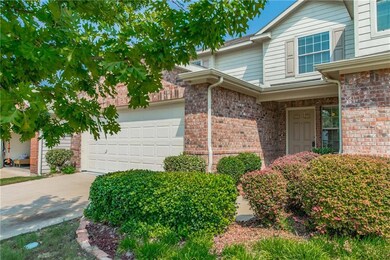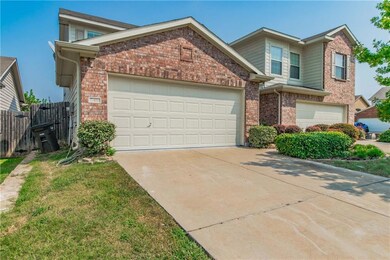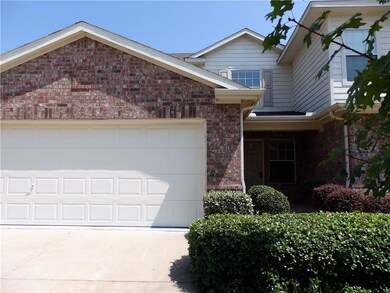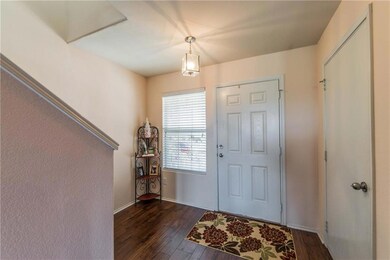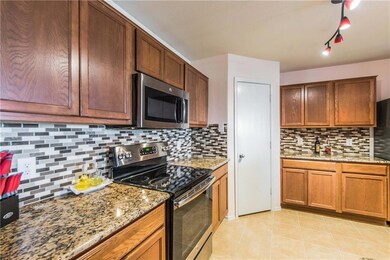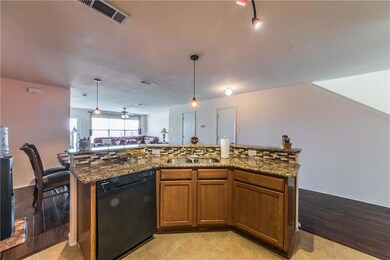
7404 Howling Coyote Ln Fort Worth, TX 76131
Santa Fe Enclave NeighborhoodHighlights
- Adjacent to Greenbelt
- Vaulted Ceiling
- Loft
- Saginaw High School Rated A-
- Traditional Architecture
- Covered patio or porch
About This Home
As of May 2024Spacious 4 bedroom home with updates throughout! Gorgeous granite counters with stylish backsplash and nearly new appliances make this kitchen a delight for entertaining. Beautiful wood laminate flooring on the first floor and updated carpet upstairs. Huge master bedroom and spacious closet and bath downstairs. Nice size back yard and no homes behind! Loft area upstairs can be 2nd living, office area or game space. Garage is finished out and floor epoxy already done! You'll love living here.
Townhouse Details
Home Type
- Townhome
Est. Annual Taxes
- $7,477
Year Built
- Built in 2006
Lot Details
- 3,659 Sq Ft Lot
- Adjacent to Greenbelt
- Wood Fence
- Landscaped
- Sprinkler System
- Large Grassy Backyard
HOA Fees
- $37 Monthly HOA Fees
Parking
- 2 Car Attached Garage
- Garage Door Opener
Home Design
- Traditional Architecture
- Brick Exterior Construction
- Slab Foundation
- Composition Roof
- Siding
Interior Spaces
- 2,033 Sq Ft Home
- 2-Story Property
- Vaulted Ceiling
- ENERGY STAR Qualified Windows
- Loft
- Home Security System
Kitchen
- Electric Cooktop
- Microwave
- Plumbed For Ice Maker
- Dishwasher
- Disposal
Flooring
- Carpet
- Laminate
- Ceramic Tile
Bedrooms and Bathrooms
- 4 Bedrooms
Eco-Friendly Details
- Energy-Efficient HVAC
- Energy-Efficient Thermostat
Outdoor Features
- Covered patio or porch
- Rain Gutters
Schools
- Chisholm Ridge Elementary School
- Highland Middle School
- Saginaw High School
Utilities
- Central Air
- Heat Pump System
- High Speed Internet
- Cable TV Available
Community Details
- Association fees include maintenance structure
- Principal Management HOA, Phone Number (214) 368-4030
- Located in the Villages Of Chisholm Ridge master-planned community
- Villages Of Chisholm Ridge Th Subdivision
- Mandatory home owners association
Listing and Financial Details
- Legal Lot and Block 7 / 11
- Assessor Parcel Number 41028341
- $3,928 per year unexempt tax
Ownership History
Purchase Details
Home Financials for this Owner
Home Financials are based on the most recent Mortgage that was taken out on this home.Purchase Details
Home Financials for this Owner
Home Financials are based on the most recent Mortgage that was taken out on this home.Purchase Details
Home Financials for this Owner
Home Financials are based on the most recent Mortgage that was taken out on this home.Purchase Details
Home Financials for this Owner
Home Financials are based on the most recent Mortgage that was taken out on this home.Purchase Details
Home Financials for this Owner
Home Financials are based on the most recent Mortgage that was taken out on this home.Map
Similar Homes in the area
Home Values in the Area
Average Home Value in this Area
Purchase History
| Date | Type | Sale Price | Title Company |
|---|---|---|---|
| Deed | -- | Capital Title | |
| Interfamily Deed Transfer | -- | None Available | |
| Vendors Lien | -- | None Available | |
| Interfamily Deed Transfer | -- | Fatco | |
| Vendors Lien | -- | First American Title |
Mortgage History
| Date | Status | Loan Amount | Loan Type |
|---|---|---|---|
| Open | $284,747 | No Value Available | |
| Closed | $284,747 | FHA | |
| Previous Owner | $132,000 | New Conventional | |
| Previous Owner | $140,250 | New Conventional | |
| Previous Owner | $123,500 | New Conventional | |
| Previous Owner | $134,965 | FHA | |
| Previous Owner | $132,971 | Purchase Money Mortgage |
Property History
| Date | Event | Price | Change | Sq Ft Price |
|---|---|---|---|---|
| 05/15/2024 05/15/24 | Sold | -- | -- | -- |
| 04/14/2024 04/14/24 | Pending | -- | -- | -- |
| 04/02/2024 04/02/24 | For Sale | $295,000 | 0.0% | $148 / Sq Ft |
| 10/30/2017 10/30/17 | Rented | $1,650 | 0.0% | -- |
| 10/30/2017 10/30/17 | For Rent | $1,650 | 0.0% | -- |
| 10/13/2017 10/13/17 | Sold | -- | -- | -- |
| 09/12/2017 09/12/17 | Pending | -- | -- | -- |
| 09/04/2017 09/04/17 | For Sale | $185,000 | -- | $91 / Sq Ft |
Tax History
| Year | Tax Paid | Tax Assessment Tax Assessment Total Assessment is a certain percentage of the fair market value that is determined by local assessors to be the total taxable value of land and additions on the property. | Land | Improvement |
|---|---|---|---|---|
| 2024 | $7,477 | $308,065 | $40,000 | $268,065 |
| 2023 | $7,514 | $307,000 | $40,000 | $267,000 |
| 2022 | $6,106 | $221,822 | $23,000 | $198,822 |
| 2021 | $5,147 | $179,898 | $23,000 | $156,898 |
| 2020 | $5,186 | $179,898 | $23,000 | $156,898 |
| 2019 | $5,414 | $184,233 | $23,000 | $161,233 |
| 2018 | $4,937 | $168,000 | $23,000 | $145,000 |
| 2017 | $4,284 | $156,325 | $23,000 | $133,325 |
| 2016 | $3,928 | $130,025 | $23,000 | $107,025 |
| 2015 | $3,067 | $117,200 | $23,300 | $93,900 |
| 2014 | $3,067 | $117,200 | $23,300 | $93,900 |
Source: North Texas Real Estate Information Systems (NTREIS)
MLS Number: 13685686
APN: 41028341
- 7500 Lazy Spur Blvd
- 7512 Lazy Spur Blvd
- 1661 Victoria Dr
- 1728 Rio Secco Dr
- 1705 Victoria Dr
- 1713 Victoria Dr
- 1217 Katy Dr
- 7225 Tesoro Trail
- 7200 Paso Verde Dr
- 1109 Union Dr
- 1749 Rio Costilla Rd
- 7237 Montosa Trail
- 1117 Victoria Dr
- 1157 Whistle Stop Dr
- 1705 Jacona Trail
- 1085 Harriman Dr
- 1736 Opaca Dr
- 1733 Foliage Dr
- 1745 Foliage Dr
- 1629 Pepperidge Ln
