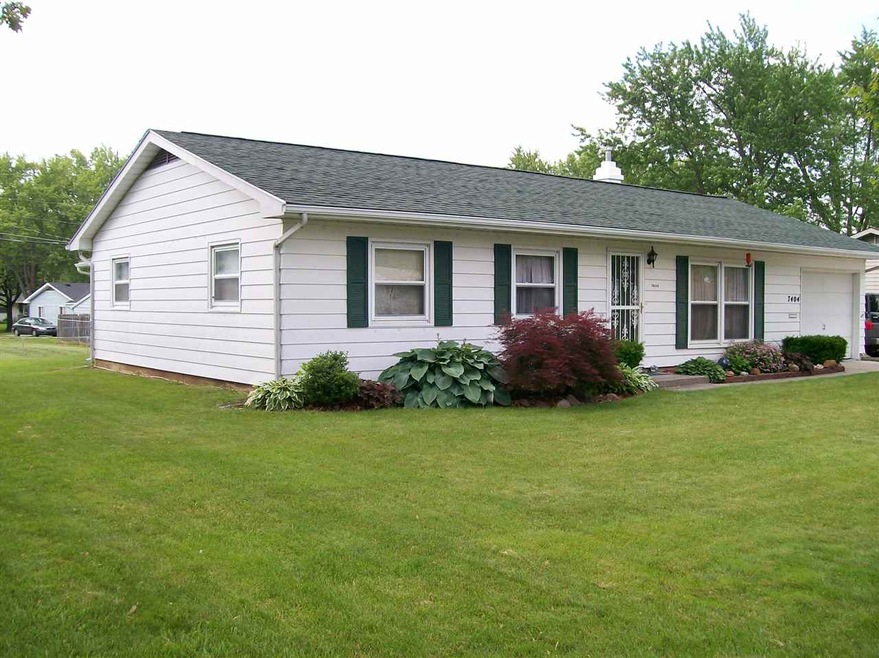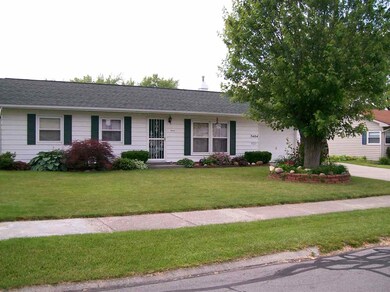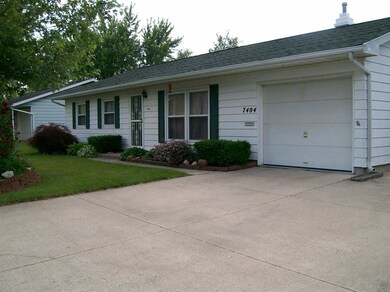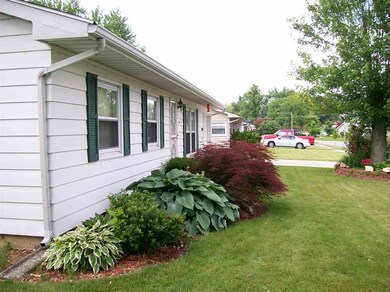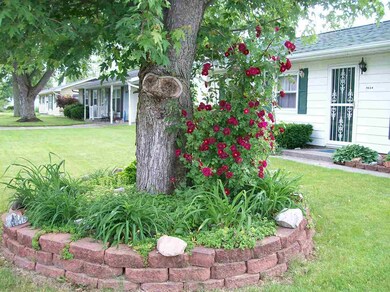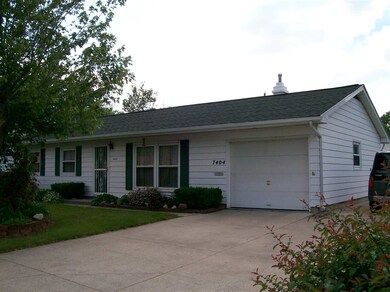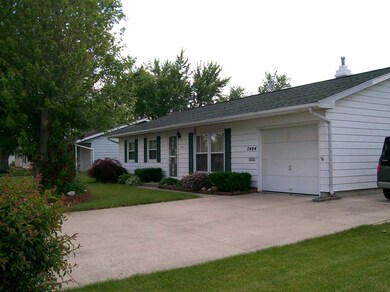
7404 Kingsway Dr Fort Wayne, IN 46819
Southwest Fort Wayne NeighborhoodHighlights
- Open Floorplan
- Backs to Open Ground
- 1 Car Attached Garage
- Ranch Style House
- Formal Dining Room
- Eat-In Kitchen
About This Home
As of August 2015Come see this one story Ranch with four bedrooms,two full baths, much larger than it appears from the street. Newer roof, a 15 x 24 bedroom suite was added in 2010. 2004 Detached Garage with shop area. Dining room plus eat in kitchen area. Along with a fenced backyard and storage shed. Don't miss this great home call a realtor today! Appliances stay no warranties
Home Details
Home Type
- Single Family
Est. Annual Taxes
- $832
Year Built
- Built in 1960
Lot Details
- 10,125 Sq Ft Lot
- Lot Dimensions are 75x135
- Backs to Open Ground
- Chain Link Fence
- Landscaped
- Level Lot
Parking
- 1 Car Attached Garage
- Garage Door Opener
- Driveway
Home Design
- Ranch Style House
- Slab Foundation
- Asphalt Roof
Interior Spaces
- Open Floorplan
- Ceiling Fan
- Formal Dining Room
- Washer and Electric Dryer Hookup
Kitchen
- Eat-In Kitchen
- Electric Oven or Range
- Laminate Countertops
- Disposal
Flooring
- Carpet
- Laminate
- Tile
- Vinyl
Bedrooms and Bathrooms
- 4 Bedrooms
- En-Suite Primary Bedroom
- Walk-In Closet
- 2 Full Bathrooms
- Bathtub with Shower
Home Security
- Storm Doors
- Fire and Smoke Detector
Utilities
- Forced Air Heating and Cooling System
- Heat Pump System
- Baseboard Heating
- Heating System Uses Gas
Additional Features
- Covered Deck
- Suburban Location
Listing and Financial Details
- Assessor Parcel Number 02-12-34-203-011.000-074
Ownership History
Purchase Details
Home Financials for this Owner
Home Financials are based on the most recent Mortgage that was taken out on this home.Purchase Details
Home Financials for this Owner
Home Financials are based on the most recent Mortgage that was taken out on this home.Similar Homes in Fort Wayne, IN
Home Values in the Area
Average Home Value in this Area
Purchase History
| Date | Type | Sale Price | Title Company |
|---|---|---|---|
| Warranty Deed | -- | Metropolitan Title Of Indian | |
| Warranty Deed | -- | Commonwealth Land Title Co |
Mortgage History
| Date | Status | Loan Amount | Loan Type |
|---|---|---|---|
| Open | $101,200 | New Conventional | |
| Closed | $130,000 | Credit Line Revolving | |
| Closed | $10,233 | New Conventional | |
| Closed | $105,061 | FHA | |
| Previous Owner | $35,575 | Unknown | |
| Previous Owner | $52,170 | Unknown | |
| Previous Owner | $68,927 | Unknown | |
| Previous Owner | $19,000 | Unknown | |
| Previous Owner | $8,000 | Credit Line Revolving | |
| Previous Owner | $64,800 | Purchase Money Mortgage |
Property History
| Date | Event | Price | Change | Sq Ft Price |
|---|---|---|---|---|
| 08/05/2025 08/05/25 | Pending | -- | -- | -- |
| 07/15/2025 07/15/25 | For Sale | $234,900 | +119.5% | $133 / Sq Ft |
| 08/14/2015 08/14/15 | Sold | $107,000 | -8.5% | $61 / Sq Ft |
| 06/19/2015 06/19/15 | Pending | -- | -- | -- |
| 06/06/2015 06/06/15 | For Sale | $117,000 | -- | $66 / Sq Ft |
Tax History Compared to Growth
Tax History
| Year | Tax Paid | Tax Assessment Tax Assessment Total Assessment is a certain percentage of the fair market value that is determined by local assessors to be the total taxable value of land and additions on the property. | Land | Improvement |
|---|---|---|---|---|
| 2024 | $1,933 | $170,800 | $17,100 | $153,700 |
| 2023 | $1,933 | $171,800 | $17,100 | $154,700 |
| 2022 | $1,655 | $145,800 | $17,100 | $128,700 |
| 2021 | $1,516 | $134,400 | $17,100 | $117,300 |
| 2020 | $1,301 | $117,400 | $17,100 | $100,300 |
| 2019 | $1,296 | $113,300 | $17,100 | $96,200 |
| 2018 | $1,291 | $111,300 | $17,100 | $94,200 |
| 2017 | $1,161 | $102,800 | $17,100 | $85,700 |
| 2016 | $823 | $105,000 | $17,100 | $87,900 |
| 2014 | $832 | $87,400 | $17,100 | $70,300 |
| 2013 | $844 | $88,700 | $17,100 | $71,600 |
Agents Affiliated with this Home
-

Seller's Agent in 2025
Joyce Swartz
Coldwell Banker Real Estate Group
(260) 438-3835
5 in this area
186 Total Sales
-

Seller Co-Listing Agent in 2025
Megan Wilcox
Coldwell Banker Real Estate Group
(260) 573-3366
2 in this area
29 Total Sales
-

Seller's Agent in 2015
Dixie Moore
1st Choice Realty Group, LLC.
(260) 515-3748
4 in this area
37 Total Sales
-
R
Buyer's Agent in 2015
Rena Black
ERA Crossroads
(260) 466-6789
Map
Source: Indiana Regional MLS
MLS Number: 201526310
APN: 02-12-34-203-011.000-074
- 7522 Pinedale Dr
- 1901 Eileen St
- 928 Hollyhill Dr
- 1609 Saint Louis Ave
- 625 Nightfall Rd
- 2702 Westward Dr
- 6510 Old Trail Rd
- 2708 Westward Dr
- 6403 Old Trail Rd
- 8626 Hempford Dr
- 2701 Prairie Grove Dr
- 2707 Prairie Grove Dr
- 7202 Bradbury Ave
- 97?? Bluffton Rd
- 111 W Concord Ln Unit 111, 113, 115, 117
- 3001 Prairie Grove Dr
- 107 W Concord Ln Unit 105, 107
- 3013 Prairie Grove Dr
- 5659 S Wayne Ave
- 9105 Bluffton Rd
