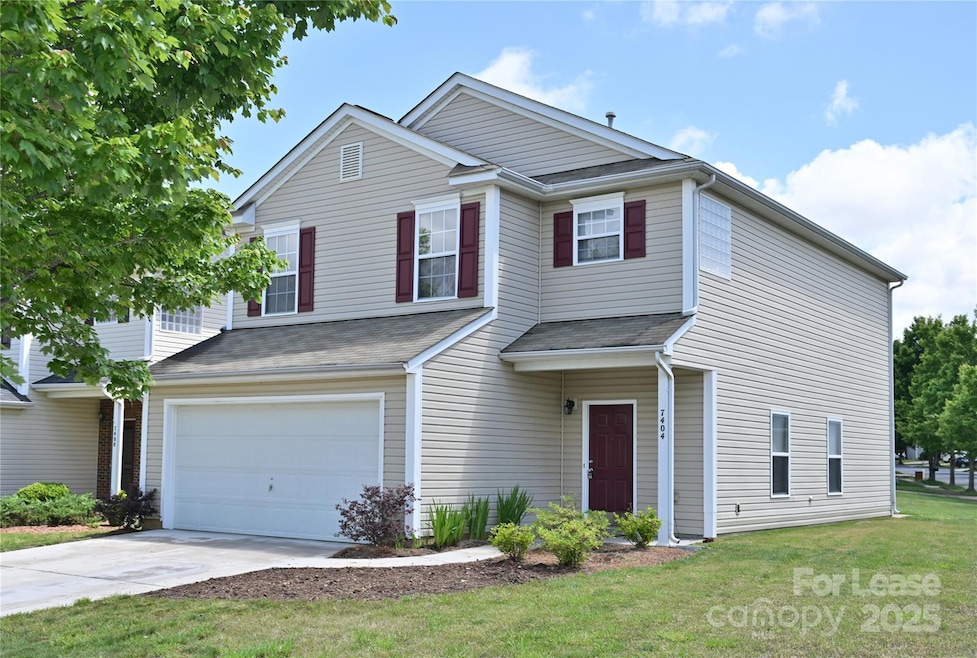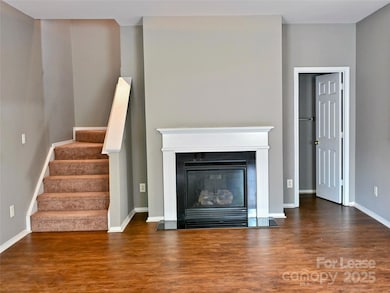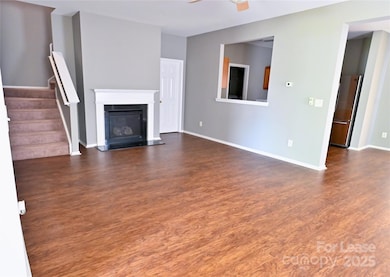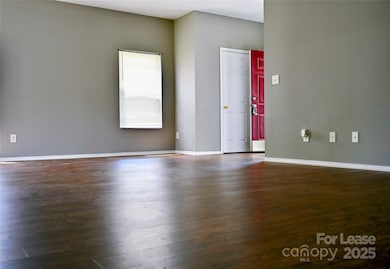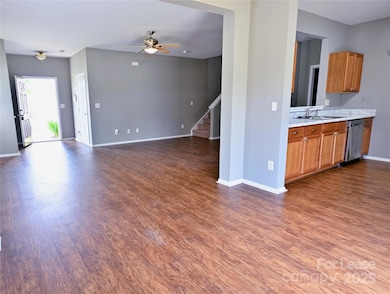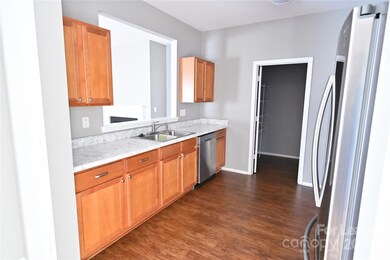7404 Loyalist St Charlotte, NC 28216
Northlake NeighborhoodHighlights
- City View
- Transitional Architecture
- Corner Lot
- Clubhouse
- Wood Flooring
- Lawn
About This Home
Welcome Home to this wonderful 3 Bedroom, 2 and 1/2 bath, large loft upstairs with 2 car garage on a corner lot. Conveniently located near Northlake Mall, Super Target, Lowes, restaurants, entertainment, I77, I485 and I85 and so much more. Fantastic Location!Open floor plan including a great room boasting a fireplace, spacious kitchen with a pantry, and dining area. Huge master suite featuring spacious walk-in closet, dual sink vanity and garden tub with a separate shower.Enjoy your private patio, perfect for entertaining!. Neighborhood has swimming pool and playground for enjoyment. Renters Insurance required.
Last Listed By
Tayler Made Realty LLC Brokerage Email: TaylerMadeRealty@gmail.com License #237889 Listed on: 05/20/2025
Home Details
Home Type
- Single Family
Est. Annual Taxes
- $2,899
Year Built
- Built in 2007
Lot Details
- Corner Lot
- Lawn
- Property is zoned R-3
Parking
- 2 Car Attached Garage
- Front Facing Garage
- Garage Door Opener
Home Design
- Transitional Architecture
- Slab Foundation
Interior Spaces
- 2-Story Property
- Wired For Data
- Family Room with Fireplace
- Wood Flooring
- City Views
- Home Security System
- Laundry Room
Kitchen
- Self-Cleaning Oven
- Electric Range
- Microwave
- Dishwasher
- Disposal
Bedrooms and Bathrooms
- 3 Bedrooms
- Walk-In Closet
- Garden Bath
Outdoor Features
- Patio
Utilities
- Central Air
- Underground Utilities
- Cable TV Available
Listing and Financial Details
- Security Deposit $1,950
- Property Available on 5/16/25
- Tenant pays for all utilities
- 12-Month Minimum Lease Term
- Assessor Parcel Number 025-361-24
Community Details
Recreation
- Community Playground
- Community Pool
Additional Features
- Mcintyre Subdivision
- Clubhouse
Map
Source: Canopy MLS (Canopy Realtor® Association)
MLS Number: 4259760
APN: 025-361-24
- 8511 Redding Glen Ave
- 8917 Chalkstone Rd
- 8353 Ainsworth St
- 4626 Mcclure Rd
- 9209 Rotherham Ln
- 9068 Cinnabay Dr
- 4315 Barnside Ln
- 4706 Lakeview Rd Unit 9
- 4724 Lakeview Rd Unit 26
- 4710 Lakeview Rd Unit Lot 10
- 4714 Lakeview Rd Unit 11
- 5103 Orchardview Way Unit 27
- 8302 Holbrook Square Ct
- 5111 Orchardview Way Unit 25
- 5115 Orchardview Way Unit 24
- 6312 Kennard Dr
- 8702 Aspinwall Dr
- 8932 Raven Park Dr
- 7221 Beatties Ford Rd
- 8532 Piccone Brook Ln
