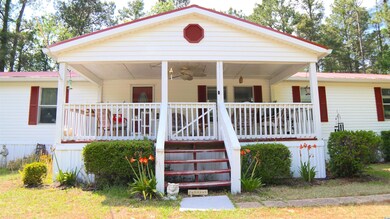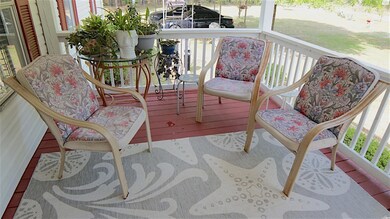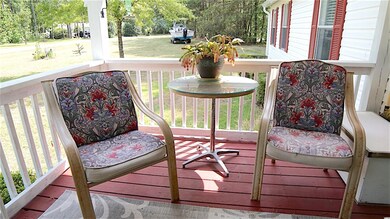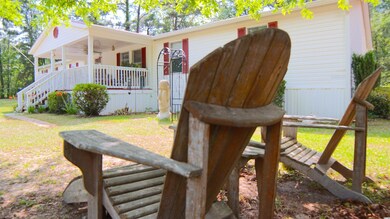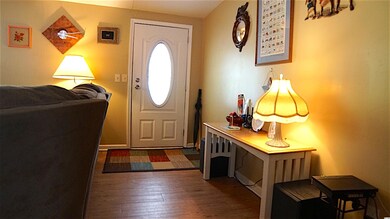
7404 Rolling Terrace Dr Conway, SC 29526
Highlights
- RV Access or Parking
- Deck
- Main Floor Bedroom
- Kingston Elementary School Rated A-
- Living Room with Fireplace
- Corner Lot
About This Home
As of July 2022You have found it! Your slice of heaven featuring mature trees on .9 acres of land. Relax on your oversized, shaded front porch complete with hummingbirds. Enter into an open floor plan with vinyl plank flooring, working wood fireplace, stainless steel appliances. Kitchen has plenty of room to gather with family and friends. Large Master bedroom with a remodeled (2021) master bath complete with large walk in shower with a rain shower head, waterproof LVP and double vanity. A large linen closet can be found here also. Start your day on the back deck of your fenced yard with your morning coffee or enjoy the end of the day watching the wide variety of birds. The house has public water but there is a working well on the property. Great for irrigation. This home features plenty of storage with walk in closets in 4 of the 5 bedrooms. The laundry room can double as a mud room with it's back yard access. 2 sheds on the property make for more storage outside.
Last Agent to Sell the Property
Weichert Realtors SB License #110144 Listed on: 05/06/2022

Last Buyer's Agent
Jo Anne Weeks
Realty ONE Group Dockside License #90286

Property Details
Home Type
- Mobile/Manufactured
Year Built
- Built in 1999
Lot Details
- 1 Acre Lot
- Fenced
- Corner Lot
Parking
- Carport
- RV Access or Parking
Home Design
- Vinyl Siding
Interior Spaces
- 2,050 Sq Ft Home
- Ceiling Fan
- Window Treatments
- Insulated Doors
- Living Room with Fireplace
- Dining Area
- Crawl Space
Kitchen
- Range
- Microwave
- Dishwasher
- Stainless Steel Appliances
- Kitchen Island
Flooring
- Carpet
- Luxury Vinyl Tile
- Vinyl
Bedrooms and Bathrooms
- 5 Bedrooms
- Main Floor Bedroom
- Walk-In Closet
- 2 Full Bathrooms
- Single Vanity
- Dual Vanity Sinks in Primary Bathroom
- Shower Only
Laundry
- Laundry Room
- Washer and Dryer Hookup
Home Security
- Storm Doors
- Fire and Smoke Detector
Outdoor Features
- Deck
- Front Porch
Schools
- Kingston Elementary School
- Conway Middle School
- Conway High School
Mobile Home
- Manufactured Home With Land
Utilities
- Central Heating and Cooling System
- Underground Utilities
- Water Heater
- Septic System
- Phone Available
- Cable TV Available
Community Details
- The community has rules related to fencing
Similar Homes in Conway, SC
Home Values in the Area
Average Home Value in this Area
Property History
| Date | Event | Price | Change | Sq Ft Price |
|---|---|---|---|---|
| 07/12/2022 07/12/22 | Sold | $260,000 | +2.0% | $127 / Sq Ft |
| 05/06/2022 05/06/22 | For Sale | $255,000 | +75.9% | $124 / Sq Ft |
| 08/06/2018 08/06/18 | Sold | $145,000 | -3.3% | $71 / Sq Ft |
| 05/04/2018 05/04/18 | For Sale | $149,900 | -- | $73 / Sq Ft |
Tax History Compared to Growth
Agents Affiliated with this Home
-
Ro O'Donoghue

Seller's Agent in 2022
Ro O'Donoghue
Weichert Realtors SB
(631) 252-4446
29 Total Sales
-

Buyer's Agent in 2022
Jo Anne Weeks
Realty ONE Group Dockside
(864) 350-4643
-
Darren Woodard Team

Seller's Agent in 2018
Darren Woodard Team
INNOVATE Real Estate
(843) 267-4627
573 Total Sales
-
Paul Mayer
P
Seller Co-Listing Agent in 2018
Paul Mayer
INNOVATE Real Estate
(609) 356-3544
38 Total Sales
-
L
Buyer's Agent in 2018
Lois Moser
Weichert REALTORS CF
(407) 340-3126
Map
Source: Coastal Carolinas Association of REALTORS®
MLS Number: 2209901
- 7740 Kerl Rd Unit Lot 5
- TBD 18 Privetts Rd
- 7754 Kerl Rd Unit Lot 6
- 7768 Kerl Rd Unit Lot 8
- TBD 9 Privetts Rd
- TBD 17 Privetts Rd
- TBD 6 Privetts Rd
- TBD 10 Privetts Rd
- TBD2 Privetts Rd
- TBD5 Privetts Rd
- TBD 8 Privetts Rd
- TBD 7 Privetts Rd
- 8 Privetts Rd
- TBD20 Privetts Rd
- TBB 20 Privetts Rd
- TBD16 Privetts Rd
- TBB4 Privetts Rd
- TBD 16 Privetts Rd
- TBD12 Privetts Rd
- 4489 Privetts Rd


