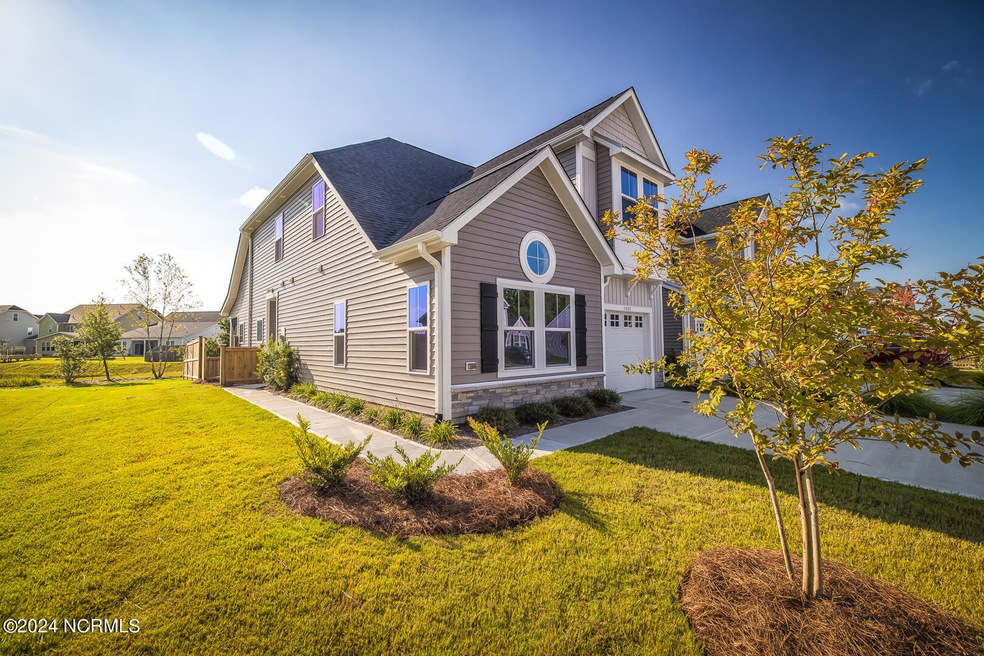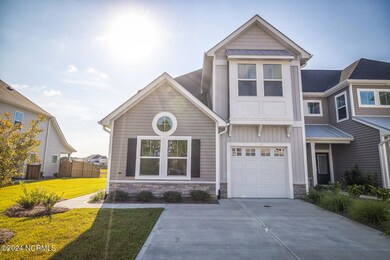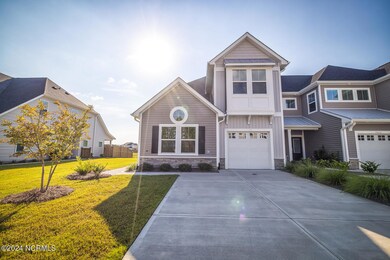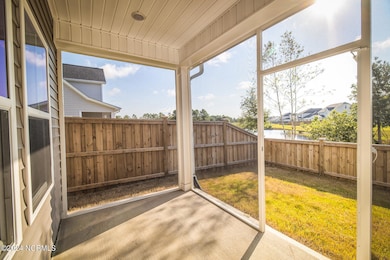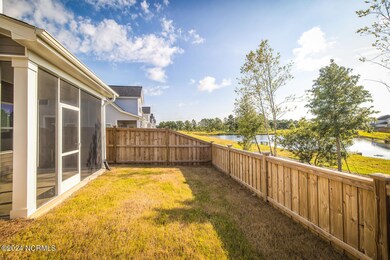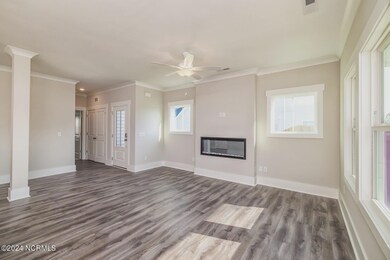
7404 Springwater Dr Unit 11 A Wilmington, NC 28411
Highlights
- Home fronts a pond
- Main Floor Primary Bedroom
- Fenced Yard
- Pond View
- 1 Fireplace
- Walk-In Closet
About This Home
As of April 2025Brand new, never lived in amazing 4 bedroom, 3.5 bath end unit townhome in Ogden on the Pond with a screened-in-porch! Nice yard beside townhome and a fenced-in yard behind it. This townhome includes two primary bedrooms with one being downstairs and the other one upstairs. Open floor plan with a beautiful kitchen with stainless steel appliances, granite countertops, pantry, large dining area, spacious living room with an alluring electric fireplace and a powder room. One car garage. Easy living with the HOA dues including lawn maintenance, insurance, building maintenance and much more!Very conveniently located near the new I-140 Military Cutoff bypass with direct access to Wrightsville Beach, tons of shopping and dining! Live in or rent out - great long term rental property!
Last Agent to Sell the Property
Masonboro Realty, Inc. License #197270 Listed on: 09/03/2024
Townhouse Details
Home Type
- Townhome
Year Built
- Built in 2023
Lot Details
- 3,267 Sq Ft Lot
- Lot Dimensions are 31x104
- Home fronts a pond
- Property fronts a private road
- Fenced Yard
HOA Fees
- $350 Monthly HOA Fees
Home Design
- Slab Foundation
- Wood Frame Construction
- Architectural Shingle Roof
- Vinyl Siding
- Stick Built Home
Interior Spaces
- 2,196 Sq Ft Home
- 2-Story Property
- Ceiling height of 9 feet or more
- Ceiling Fan
- 1 Fireplace
- Combination Dining and Living Room
- Pond Views
- Pull Down Stairs to Attic
- Termite Clearance
Kitchen
- Stove
- Built-In Microwave
- Dishwasher
- Kitchen Island
- Disposal
Flooring
- Carpet
- Luxury Vinyl Plank Tile
Bedrooms and Bathrooms
- 4 Bedrooms
- Primary Bedroom on Main
- Walk-In Closet
Parking
- 1 Car Attached Garage
- Driveway
Outdoor Features
- Patio
Schools
- Murrayville Elementary School
- Trask Middle School
- Laney High School
Utilities
- Forced Air Heating and Cooling System
- Electric Water Heater
Listing and Financial Details
- Assessor Parcel Number R0-2800-004-153-000
Community Details
Overview
- Master Insurance
- Premier Management Association, Phone Number (910) 679-3012
- Springwater Reserve Subdivision
- Maintained Community
Security
- Resident Manager or Management On Site
- Fire and Smoke Detector
Similar Homes in Wilmington, NC
Home Values in the Area
Average Home Value in this Area
Property History
| Date | Event | Price | Change | Sq Ft Price |
|---|---|---|---|---|
| 04/02/2025 04/02/25 | Sold | $423,500 | -0.4% | $193 / Sq Ft |
| 02/02/2025 02/02/25 | Pending | -- | -- | -- |
| 10/21/2024 10/21/24 | Price Changed | $425,000 | -1.8% | $194 / Sq Ft |
| 09/03/2024 09/03/24 | For Sale | $433,000 | -- | $197 / Sq Ft |
Tax History Compared to Growth
Agents Affiliated with this Home
-
Lori Speight

Seller's Agent in 2025
Lori Speight
Masonboro Realty, Inc.
(910) 200-6268
13 in this area
155 Total Sales
-
Amy America Hoover

Buyer's Agent in 2025
Amy America Hoover
Coldwell Banker Sea Coast Advantage-Midtown
(910) 617-5082
2 in this area
50 Total Sales
Map
Source: Hive MLS
MLS Number: 100464296
- 7430 Springwater Dr
- 7432 Springwater Dr
- 7434 Springwater Dr
- 7436 Springwater Dr
- 7435 Springwater Dr
- 7437 Springwater Dr
- 7439 Springwater Dr
- 7441 Springwater Dr
- 7445 Springwater Dr
- 7449 Springwater Dr
- 1344 Eastbourne Dr
- 1408 Eastbourne Dr
- 1415 Setter Ct
- 7204 Courtney Pines Rd
- 1525 Pointer Ln
- 7024 Quail Woods Rd
- 1513 Whispering Woods Ct
- 1721 Plantation
- 7403 Plantation
- 7213 Cameron Trace Dr
