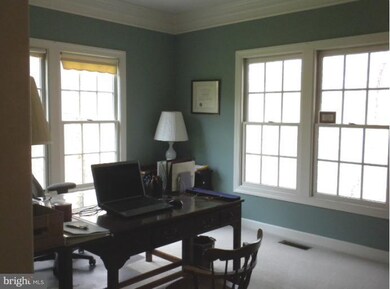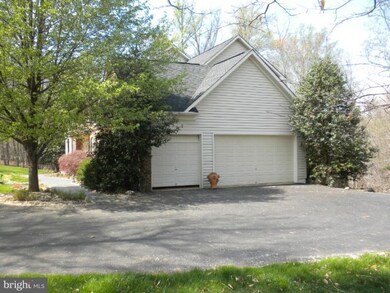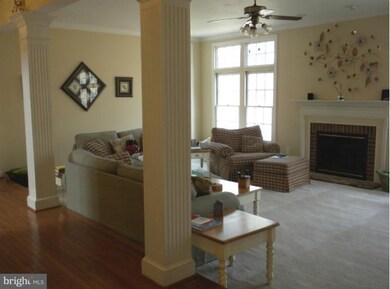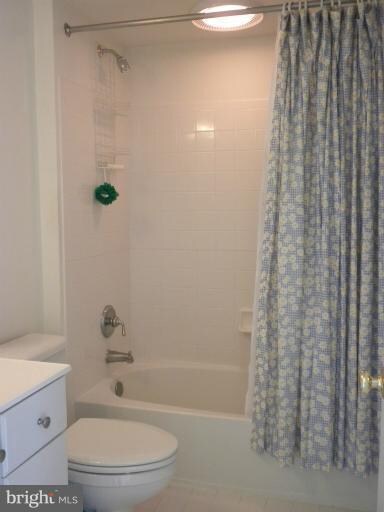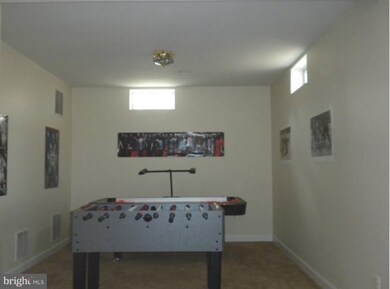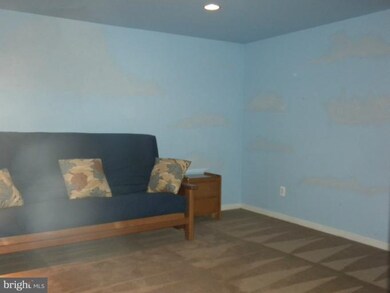
7404 Union Ridge Rd Clifton, VA 20124
Highlights
- Colonial Architecture
- Deck
- Traditional Floor Plan
- Union Mill Elementary School Rated A-
- Premium Lot
- Partially Wooded Lot
About This Home
As of August 2023STATELY COLONIAL ON PRIVATE CUL DE SAC LOT* THIS HOME BOASTS A GOURMET KITCHEN W/NEW SS APPLIANCES, CENTER ISLAND AND GRANITE COUNTERTOPS* LARGE OPEN FAMILY ROOM W/ACCESS TO DECK* FORMAL DINING/LIVING ROOM, LIBRARY AND MUD ROOM W/LAUNDRY AND EXTRA HALF BATH* BEDROOMS ARE ALL SUITES WITH BATHS* FINISHED LOWER LEVEL W/SPACE TO SPARE AND FULL BATH* IRRIGATION SYSTEM W/DRIP SYSTEM FOR FLOWER BEDS*
Last Agent to Sell the Property
Long & Foster Real Estate, Inc. License #654115 Listed on: 03/30/2012

Home Details
Home Type
- Single Family
Est. Annual Taxes
- $9,468
Year Built
- Built in 1998
Lot Details
- 1.63 Acre Lot
- Premium Lot
- Partially Wooded Lot
- Backs to Trees or Woods
- Property is in very good condition
- Property is zoned 030
HOA Fees
- $53 Monthly HOA Fees
Parking
- 3 Car Attached Garage
- Garage Door Opener
Home Design
- Colonial Architecture
- Brick Exterior Construction
Interior Spaces
- Property has 3 Levels
- Traditional Floor Plan
- Ceiling height of 9 feet or more
- 1 Fireplace
- Window Treatments
- Mud Room
- Entrance Foyer
- Family Room
- Sitting Room
- Living Room
- Combination Kitchen and Dining Room
- Den
- Library
- Game Room
- Wood Flooring
- Flood Lights
Kitchen
- Breakfast Room
- <<doubleOvenToken>>
- Cooktop<<rangeHoodToken>>
- <<microwave>>
- Ice Maker
- Dishwasher
- Upgraded Countertops
- Disposal
Bedrooms and Bathrooms
- 4 Bedrooms
- En-Suite Primary Bedroom
- En-Suite Bathroom
- 7 Bathrooms
Laundry
- Laundry Room
- Dryer
- Washer
Basement
- Walk-Out Basement
- Basement Fills Entire Space Under The House
- Rear Basement Entry
- Sump Pump
Outdoor Features
- Deck
- Patio
- Porch
Utilities
- Forced Air Heating and Cooling System
- Humidifier
- Natural Gas Water Heater
- Septic Tank
Listing and Financial Details
- Tax Lot 173
- Assessor Parcel Number 74-4-3- -173
Community Details
Overview
- Association fees include common area maintenance, snow removal, trash
- Built by NV HOMES
- Balmoral Greens Subdivision, Yorktown Floorplan
- The community has rules related to alterations or architectural changes, covenants
Amenities
- Common Area
Recreation
- Golf Course Membership Available
- Horse Trails
Ownership History
Purchase Details
Home Financials for this Owner
Home Financials are based on the most recent Mortgage that was taken out on this home.Purchase Details
Home Financials for this Owner
Home Financials are based on the most recent Mortgage that was taken out on this home.Purchase Details
Home Financials for this Owner
Home Financials are based on the most recent Mortgage that was taken out on this home.Similar Homes in Clifton, VA
Home Values in the Area
Average Home Value in this Area
Purchase History
| Date | Type | Sale Price | Title Company |
|---|---|---|---|
| Bargain Sale Deed | $1,475,000 | Old Republic National Title In | |
| Warranty Deed | $950,000 | -- | |
| Deed | $554,000 | -- |
Mortgage History
| Date | Status | Loan Amount | Loan Type |
|---|---|---|---|
| Previous Owner | $1,180,000 | VA | |
| Previous Owner | $400,000 | Credit Line Revolving | |
| Previous Owner | $520,000 | New Conventional | |
| Previous Owner | $625,500 | New Conventional | |
| Previous Owner | $420,000 | No Value Available |
Property History
| Date | Event | Price | Change | Sq Ft Price |
|---|---|---|---|---|
| 08/18/2023 08/18/23 | Sold | $1,475,000 | 0.0% | $230 / Sq Ft |
| 07/11/2023 07/11/23 | For Sale | $1,475,000 | 0.0% | $230 / Sq Ft |
| 06/27/2023 06/27/23 | Off Market | $1,475,000 | -- | -- |
| 06/16/2023 06/16/23 | For Sale | $1,475,000 | +55.3% | $230 / Sq Ft |
| 06/28/2012 06/28/12 | Sold | $950,000 | -1.3% | $171 / Sq Ft |
| 05/08/2012 05/08/12 | Pending | -- | -- | -- |
| 03/30/2012 03/30/12 | For Sale | $963,000 | -- | $173 / Sq Ft |
Tax History Compared to Growth
Tax History
| Year | Tax Paid | Tax Assessment Tax Assessment Total Assessment is a certain percentage of the fair market value that is determined by local assessors to be the total taxable value of land and additions on the property. | Land | Improvement |
|---|---|---|---|---|
| 2024 | $162 | $1,401,330 | $449,000 | $952,330 |
| 2023 | $14,871 | $1,317,760 | $449,000 | $868,760 |
| 2022 | $13,279 | $1,161,260 | $449,000 | $712,260 |
| 2021 | $12,157 | $1,035,960 | $449,000 | $586,960 |
| 2020 | $11,590 | $979,340 | $428,000 | $551,340 |
| 2019 | $11,730 | $991,140 | $428,000 | $563,140 |
| 2018 | $10,995 | $956,050 | $420,000 | $536,050 |
| 2017 | $11,427 | $984,260 | $420,000 | $564,260 |
| 2016 | $10,918 | $942,460 | $420,000 | $522,460 |
| 2015 | $10,027 | $898,460 | $412,000 | $486,460 |
| 2014 | $10,350 | $929,510 | $412,000 | $517,510 |
Agents Affiliated with this Home
-
Roberta Radun

Seller's Agent in 2023
Roberta Radun
RE/MAX
(571) 224-5940
1 in this area
112 Total Sales
-
Brian G Mason

Buyer's Agent in 2023
Brian G Mason
Signature Move Real Estate
(540) 314-8754
1 in this area
120 Total Sales
-
Nancy Bossard

Seller's Agent in 2012
Nancy Bossard
Long & Foster
(703) 431-2940
91 Total Sales
Map
Source: Bright MLS
MLS Number: 1003917066
APN: 0744-03-0173
- 7401 Clifton Quarry Dr
- 13530 Compton Rd
- 7421 Lake Dr
- 13310 Compton Rd
- 7935 Maplewood Dr
- 8018 Leland Rd
- 9308 Eagle Ct
- 13757 Laurel Rock Dr
- 13768 Laurel Rock Dr
- 13907 Whetstone Manor Ct
- 9328 Eagle Ct
- 13005 Compton Rd
- 7514A Evans Ford Rd
- 6612 Briarcroft St
- 6821 Compton Heights Cir
- 8117 Leland Rd
- 6614 Rock Lawn Dr
- 12905 Compton Rd
- 8107 Cello Way
- 6830 Clifton Rd

