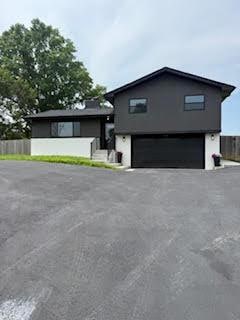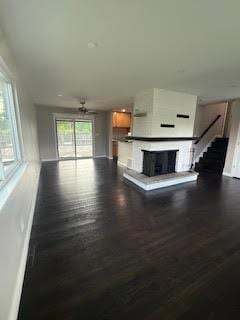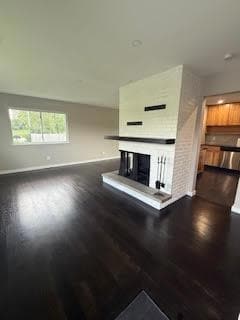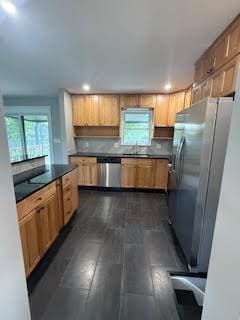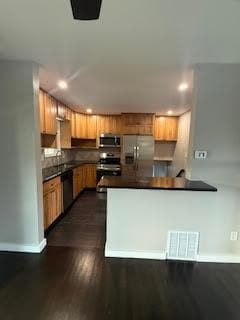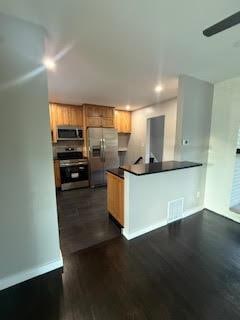
7404 Worthington Rd Westerville, OH 43082
Genoa NeighborhoodEstimated payment $3,460/month
Highlights
- 0.63 Acre Lot
- Deck
- Balcony
- Walnut Creek Elementary School Rated A
- Fenced Yard
- 2 Car Attached Garage
About This Home
Beautiful, Completely remodeled house. This house has new roof, new driveway, new concrete, new windows, new hot water tank, new appliances, refinished floors, remodeled bathrooms, egress window for additional room in basement, and more a must see property. It sits on .63 acres. Backyard is large fenced in and amazing! Ready for pool and hot tub (it's wired for both). Wood burning fireplace. Only a few minutes away from Top Golf and Polaris Mall.
Home Details
Home Type
- Single Family
Est. Annual Taxes
- $4,335
Year Built
- Built in 1963
Lot Details
- 0.63 Acre Lot
- Fenced Yard
- Fenced
Parking
- 2 Car Attached Garage
- Heated Garage
Home Design
- Tri-Level Property
- Block Foundation
- Stucco Exterior
Interior Spaces
- 1,188 Sq Ft Home
- Wood Burning Fireplace
- Insulated Windows
- Basement
- Basement Window Egress
Kitchen
- Electric Range
- Microwave
- Dishwasher
Bedrooms and Bathrooms
- 2 Full Bathrooms
Laundry
- Laundry on lower level
- Electric Dryer Hookup
Outdoor Features
- Balcony
- Deck
- Patio
- Shed
- Storage Shed
Utilities
- Central Air
- Heat Pump System
- Electric Water Heater
- Private Sewer
Listing and Financial Details
- Assessor Parcel Number 318-414-01-016-000
Map
Home Values in the Area
Average Home Value in this Area
Tax History
| Year | Tax Paid | Tax Assessment Tax Assessment Total Assessment is a certain percentage of the fair market value that is determined by local assessors to be the total taxable value of land and additions on the property. | Land | Improvement |
|---|---|---|---|---|
| 2024 | $4,335 | $78,610 | $22,050 | $56,560 |
| 2023 | $4,351 | $78,610 | $22,050 | $56,560 |
| 2022 | $4,559 | $66,990 | $20,720 | $46,270 |
| 2021 | $4,585 | $66,990 | $20,720 | $46,270 |
| 2020 | $4,606 | $66,990 | $20,720 | $46,270 |
| 2019 | $3,614 | $54,500 | $15,930 | $38,570 |
| 2018 | $3,631 | $54,500 | $15,930 | $38,570 |
| 2017 | $3,593 | $51,070 | $15,930 | $35,140 |
| 2016 | $3,624 | $51,070 | $15,930 | $35,140 |
| 2015 | $3,306 | $51,070 | $15,930 | $35,140 |
| 2014 | $3,353 | $51,070 | $15,930 | $35,140 |
| 2013 | $3,339 | $49,710 | $15,930 | $33,780 |
Property History
| Date | Event | Price | Change | Sq Ft Price |
|---|---|---|---|---|
| 07/17/2025 07/17/25 | For Sale | $559,500 | -- | $471 / Sq Ft |
Purchase History
| Date | Type | Sale Price | Title Company |
|---|---|---|---|
| Sheriffs Deed | $270,200 | None Listed On Document | |
| Warranty Deed | $24,600 | First American | |
| Deed | $24,600 | Attorney |
Mortgage History
| Date | Status | Loan Amount | Loan Type |
|---|---|---|---|
| Previous Owner | $45,000 | New Conventional | |
| Previous Owner | $220,000 | New Conventional | |
| Previous Owner | $150,100 | New Conventional | |
| Previous Owner | $147,086 | FHA | |
| Previous Owner | $145,539 | FHA | |
| Previous Owner | $120,000 | Credit Line Revolving |
Similar Homes in Westerville, OH
Source: Columbus and Central Ohio Regional MLS
MLS Number: 225026466
APN: 318-414-01-016-000
- 7501 Red Maple Place
- 4775 Saint Andrews Dr
- 6941 Lakeside Ct
- 425 Westgreen Ln Unit 425
- 4802 Augusta Woods Ct
- 377 Westgreen Ln Unit 377
- 4584 Coldstream Ct
- 4960 Hawthorne Valley Dr
- 3757 Birkland Cir
- 3440 E Powell Rd
- 5528 Cypress Ct
- 4607 Pine Tree Ct
- 3555 Evelynton Ave
- 5552 Quail Hollow Way
- 5633 Travis Pointe Ct
- 3531 Birkland Cir
- 5204 Somerset Ave
- 5585 Meadowood Ln
- 4790 Sanctuary Dr
- 0 Olde Worthington Rd
- 8770 Galaxy Way
- 740 Zumstein Ln Unit . 103
- 865 Glenmore Way
- 809 Warwick Dr Unit . 105
- 20 Ashton Village Dr
- 3110 Autumn Applause Dr
- 44 Village Green Dr
- 8900 Lyra Dr
- 369 Abbotsbury Ct
- 1350 Gage St
- 9220 Worthington Rd
- 210 Retreat Ln
- 365 Amesbury Ct
- 1650 Crescent Ridge Blvd
- 6803 Brookstone Dr
- 10 E Main St Unit B
- 10 1/2 E Main St Unit C
- 1500 Royal Gold Dr
- 8200 Worthington Galena Rd
- 5385 Genoa Farms Blvd
