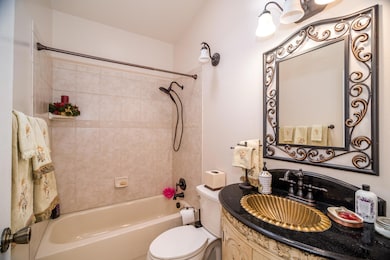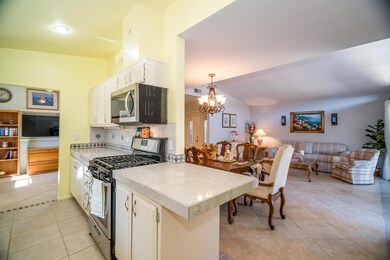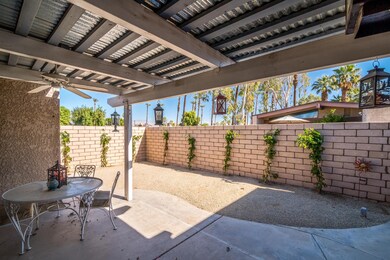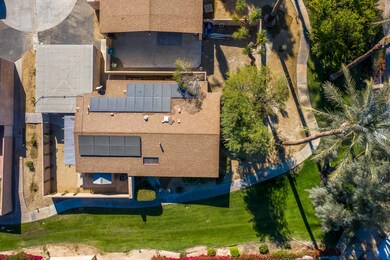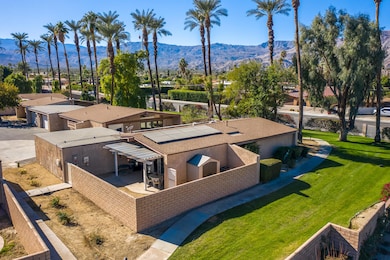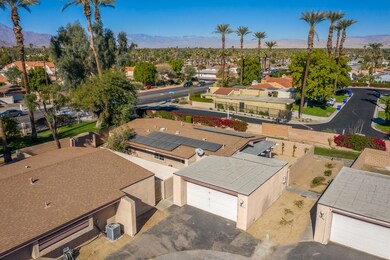74042 Catalina Way Palm Desert, CA 92260
Estimated payment $2,792/month
Highlights
- In Ground Pool
- Gated Community
- Cathedral Ceiling
- Palm Desert High School Rated A
- Mountain View
- Post Modern Architecture
About This Home
Lender Offering Down payment grant that does not need repayment of up to $10,000 and $7,500 toward closing costs for primary residence buyers of $140K yr income or less. Or Seller offering great terms of a 2-year rate buy down with acceptable offer. Save as much as $498 per month on your mortgage payment! Seller will pay up to $9000 toward a starter rate to as low as 4.25% for qualified buyers. Call for details. This is a wonderful and affordable opportunity to own in the heart of Palm Desert. This Planned Unit Development (PUD) where you own the land at Portola Del Sol, is a free-standing and spacious 3 Bedroom, 2 Bath 1,312 sqft home that has updated baths and kitchen with updated counters and appliances. One bedroom is now an office. New windows and doors have been recently added. The HVAC system is 3 years new and the leased solar systems with a $135 mo payment drastically cut electric expenses. You will enjoy the new private courtyard with block walls for total privacy. A double car garage with lots of Cabinet space has direct access to the Living room/kitchen. The community has a low HOA fee of $490 mo. which maintains the properties roof and exterior painting, trash pickup, water, cable and internet service. The community offers 2 pools, spa, a tennis and a pickleball court with abundant grassed parkways. Located on Portola Ave. this residence is within 1 mile of Palm Desert Civic Center and Park, the McCallum Theatre with world class entertainment, Shopping and restaurants of Hwy 111 and El Paseo and many excellent medical facilities and public and private schools.
Property Details
Home Type
- Condominium
Est. Annual Taxes
- $3,026
Year Built
- Built in 1978
Lot Details
- Northeast Facing Home
- Block Wall Fence
HOA Fees
- $490 Monthly HOA Fees
Property Views
- Mountain
- Park or Greenbelt
Home Design
- Post Modern Architecture
- Slab Foundation
- Composition Shingle Roof
- Stucco Exterior
Interior Spaces
- 1,312 Sq Ft Home
- Cathedral Ceiling
- French Mullion Window
- Great Room
- Combination Dining and Living Room
- Den
- Laundry in Garage
Kitchen
- Gas Oven
- Gas Range
- Microwave
- Dishwasher
- Tile Countertops
- Disposal
Flooring
- Carpet
- Tile
Bedrooms and Bathrooms
- 3 Bedrooms
- 2 Full Bathrooms
Parking
- 2 Car Attached Garage
- Garage Door Opener
- Guest Parking
- On-Street Parking
Pool
- In Ground Pool
- Heated Spa
- In Ground Spa
- Gunite Spa
- Gunite Pool
Schools
- Abraham Lincoln Elementary School
- Palm Desert Charter Middle School
- Palm Desert High School
Utilities
- Forced Air Heating and Cooling System
- Heating System Uses Natural Gas
- 220 Volts in Garage
- Property is located within a water district
- Gas Water Heater
- Cable TV Available
Additional Features
- Grab Bar In Bathroom
- Enclosed Patio or Porch
- Ground Level
Listing and Financial Details
- Assessor Parcel Number 625371004
Community Details
Overview
- Association fees include building & grounds, water, trash, cable TV
- Portola Del Sol Subdivision
- Greenbelt
- Planned Unit Development
Recreation
- Tennis Courts
- Pickleball Courts
- Sport Court
- Community Pool
- Community Spa
Pet Policy
- Pets Allowed with Restrictions
Additional Features
- Community Mailbox
- Gated Community
Map
Home Values in the Area
Average Home Value in this Area
Tax History
| Year | Tax Paid | Tax Assessment Tax Assessment Total Assessment is a certain percentage of the fair market value that is determined by local assessors to be the total taxable value of land and additions on the property. | Land | Improvement |
|---|---|---|---|---|
| 2025 | $3,026 | $221,565 | $55,383 | $166,182 |
| 2023 | $3,026 | $212,964 | $53,234 | $159,730 |
| 2022 | $2,867 | $208,790 | $52,191 | $156,599 |
| 2021 | $2,794 | $204,697 | $51,168 | $153,529 |
| 2020 | $2,747 | $202,599 | $50,644 | $151,955 |
| 2019 | $2,698 | $198,627 | $49,651 | $148,976 |
| 2018 | $2,651 | $194,733 | $48,678 | $146,055 |
| 2017 | $2,601 | $190,916 | $47,724 | $143,192 |
| 2016 | $2,396 | $175,000 | $44,000 | $131,000 |
| 2015 | $2,286 | $163,000 | $41,000 | $122,000 |
| 2014 | $2,242 | $159,000 | $40,000 | $119,000 |
Property History
| Date | Event | Price | List to Sale | Price per Sq Ft |
|---|---|---|---|---|
| 09/08/2025 09/08/25 | Price Changed | $389,000 | -2.5% | $296 / Sq Ft |
| 11/25/2024 11/25/24 | For Sale | $399,000 | -- | $304 / Sq Ft |
Purchase History
| Date | Type | Sale Price | Title Company |
|---|---|---|---|
| Interfamily Deed Transfer | -- | Orange Coast Title Company O | |
| Grant Deed | $150,000 | Orange Coast Title |
Mortgage History
| Date | Status | Loan Amount | Loan Type |
|---|---|---|---|
| Previous Owner | $95,000 | No Value Available |
Source: California Desert Association of REALTORS®
MLS Number: 219120602
APN: 625-371-004
- 74192 Santa Rosa Cir
- 44586 San Jose Ave
- 74236 Catalina Way
- 74057 De Anza Way
- 43880 Primrose Dr
- 44700 San Jacinto Ave
- 74183 Aster Dr
- 74127 Velardo Dr
- 44558 Santa Ynez Ave
- 44220 Grand Canyon Ln
- 73760 Rancho Rd
- 44376 Hazel Canyon Ln
- 44476 Hazel Canyon Ln
- 74300 Velardo Dr
- 74060 Desert Star Blvd
- 44375 Kings Canyon Ln
- 44635 San Carlos Ave
- 74320 Primrose Dr
- 73600 San Gorgonio Way
- 44755 Deep Canyon Rd
- 73740 Santa Rosa Way Unit 3
- 74126 Velardo Dr
- 44450 Grand Canyon Ln
- 74280 Santa Ynez Ave
- 44765 San Luis Rey Ave
- 44500 San Carlos Ave Unit 1
- 44510 San Carlos Ave Unit 4
- 44451 Kings Canyon Ln
- 44249 Portofino Ct
- 44470 San Pablo Ave
- 45205 Panorama Dr
- 73820 Larrea St
- 45270 Panorama Dr Unit B3 2
- 45275 Sunset Ln Unit B8 2
- 45290 Sunset Ln
- 45296 Panorama Dr Unit B4 #2
- 44549 Sorrento Ct
- 45313 Sunset Ln Unit B6 4
- 74402 Abronia Trail Unit 3
- 73410 Royal Palm Dr

