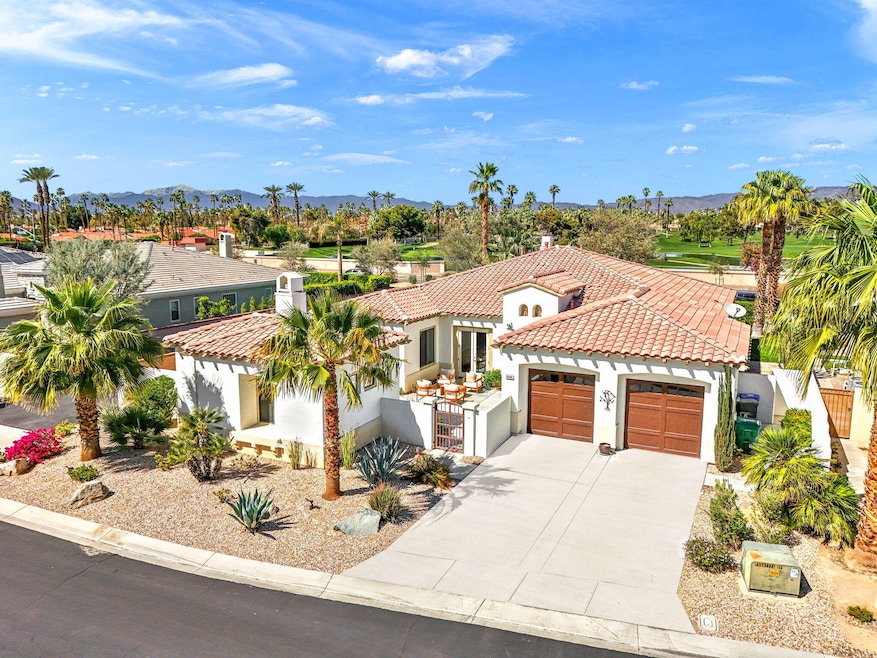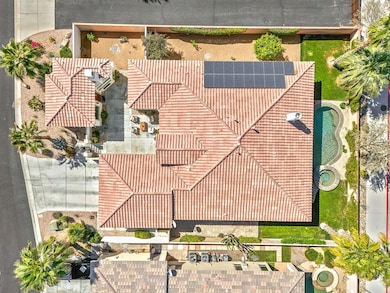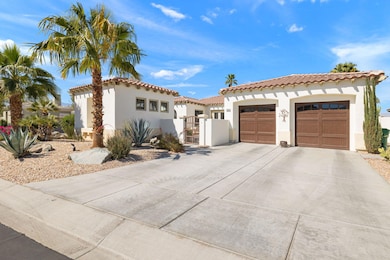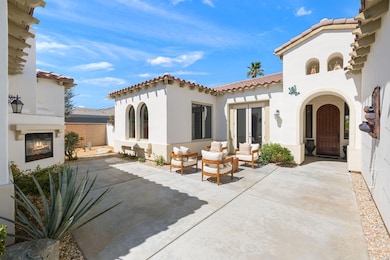74048 Via Vittorio Palm Desert, CA 92260
Estimated payment $6,199/month
Highlights
- In Ground Pool
- Casita
- Gated Community
- James Earl Carter Elementary School Rated A-
- Panoramic View
- Living Room with Fireplace
About This Home
Checking all of your boxes! Central Palm Desert, low HOA, solar, guesthouse/casita, office, and much more... This single family home is located in Venezia in central Palm Desert. This gated community has a lot to offer only 94 homes and a low HOA $175/month. In close proximity to all the grocery stores, entertainment, and dining. This particular home is a highly desired floor plan in the community at 2,774 SF it features 3 bedrooms and 3.5 bathrooms, with a standalone guest house/casita and bonus office. The home is situated on a corner lot and only has 1 neighbor to the East giving this lot a true private feel. Lots of ample windows throughout the home give it nice natural light perfect for everyday living. Porcelain tile and nice clean contemporary finishes provide a nice clean vibe. The oversized kitchen and living room have a very open concept perfect for entertaining family or friends. Large 2 car garage with ample driveway space for more vehicles. This home is a phenomenal opportunity please call to schedule a private showing.
Home Details
Home Type
- Single Family
Est. Annual Taxes
- $11,678
Year Built
- Built in 2005
HOA Fees
- $175 Monthly HOA Fees
Property Views
- Panoramic
- Hills
- Pool
Interior Spaces
- 2,774 Sq Ft Home
- 3-Story Property
- Ceiling Fan
- Gas Fireplace
- Living Room with Fireplace
- 3 Fireplaces
- Den
- Tile Flooring
Bedrooms and Bathrooms
- 3 Bedrooms
Parking
- 2 Car Direct Access Garage
- Side by Side Parking
- Garage Door Opener
- Driveway
- Guest Parking
Pool
- In Ground Pool
- In Ground Spa
- Outdoor Pool
Outdoor Features
- Outdoor Fireplace
- Casita
Additional Features
- 9,583 Sq Ft Lot
- Forced Air Heating and Cooling System
Listing and Financial Details
- Assessor Parcel Number 624410015
Community Details
Overview
- Venezia Subdivision
- Planned Unit Development
Security
- Resident Manager or Management On Site
- Card or Code Access
- Gated Community
Map
Home Values in the Area
Average Home Value in this Area
Tax History
| Year | Tax Paid | Tax Assessment Tax Assessment Total Assessment is a certain percentage of the fair market value that is determined by local assessors to be the total taxable value of land and additions on the property. | Land | Improvement |
|---|---|---|---|---|
| 2025 | $11,678 | $919,262 | $229,809 | $689,453 |
| 2023 | $11,678 | $883,568 | $220,886 | $662,682 |
| 2022 | $11,106 | $866,244 | $216,555 | $649,689 |
| 2021 | $10,106 | $788,232 | $196,758 | $591,474 |
| 2020 | $8,994 | $703,779 | $175,677 | $528,102 |
| 2019 | $8,742 | $683,280 | $170,560 | $512,720 |
| 2018 | $8,421 | $657,000 | $164,000 | $493,000 |
| 2017 | $8,393 | $656,000 | $164,000 | $492,000 |
| 2016 | $8,173 | $642,000 | $160,000 | $482,000 |
| 2015 | $8,606 | $666,000 | $166,000 | $500,000 |
| 2014 | $7,534 | $588,000 | $147,000 | $441,000 |
Property History
| Date | Event | Price | List to Sale | Price per Sq Ft |
|---|---|---|---|---|
| 10/28/2025 10/28/25 | For Sale | $965,000 | -- | $348 / Sq Ft |
Purchase History
| Date | Type | Sale Price | Title Company |
|---|---|---|---|
| Deed | -- | None Listed On Document | |
| Grant Deed | -- | None Listed On Document | |
| Grant Deed | $659,500 | Stewart Title Of California |
Mortgage History
| Date | Status | Loan Amount | Loan Type |
|---|---|---|---|
| Previous Owner | $527,400 | New Conventional | |
| Closed | $65,925 | No Value Available |
Source: California Desert Association of REALTORS®
MLS Number: 219137738
APN: 624-410-015
- 41653 Via Aregio
- 81 Camino Arroyo Place
- 77 Camino Arroyo Place
- 49 Camisa Ln
- 436 S Sierra Madre
- 428 S Sierra Madre
- 204 Lakecrest Ln
- 40 Camino Arroyo Place
- 23 Camino Arroyo S
- 512 Flower Hill Ln
- 34 Camino Arroyo Place
- 82 Presidio Place
- 412 S Sierra Madre
- 96 Presidio Place
- 141 Camino Arroyo N
- 144 Verde Way
- 42235 Bodie Rd
- 74349 Angels Camp Rd
- 120 Presidio Place
- 103 Verde Way
- 69 Camino Arroyo N
- 74226 Via Venezia
- 432 S Sierra Madre
- 430 S Sierra Madre
- 417 N Sierra Madre
- 150 Willow Lake Dr
- 92 Presidio Place
- 412 S Sierra Madre
- 74401 Hovley Ln E
- 130 Willow Lake Dr
- 11 Camino Arroyo Place
- 365 San Remo St
- 352 S Sierra Madre
- 74179 Mercury Cir W
- 359 Villena Way
- 41662 Aventine Ct Unit Casablanca
- 17 Margarita Rd
- 15 Marbella Ln
- 40879 Sandpiper Ct
- 323 San Remo St







