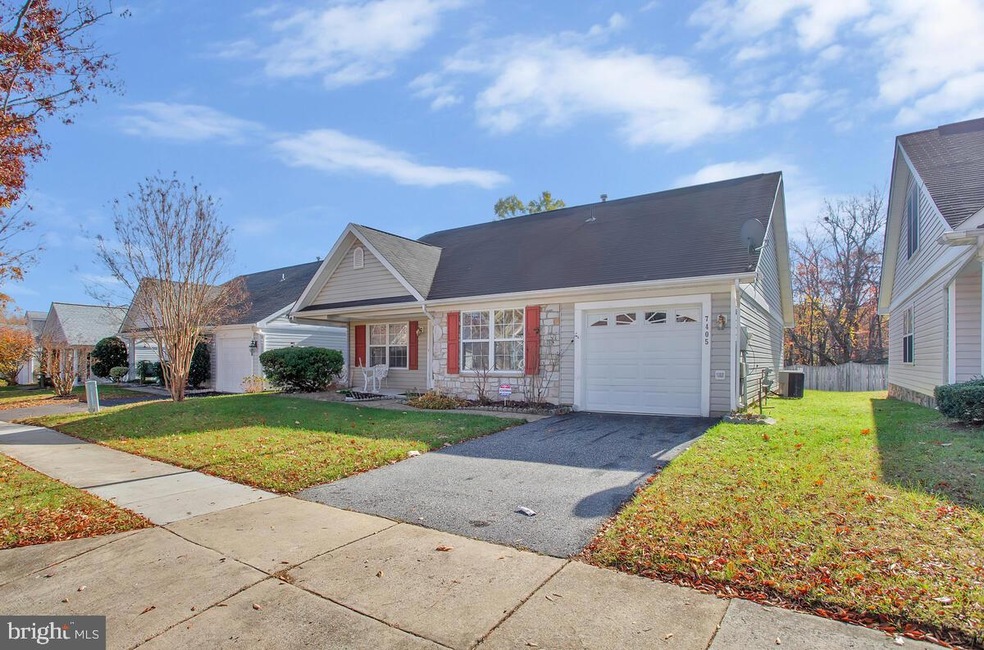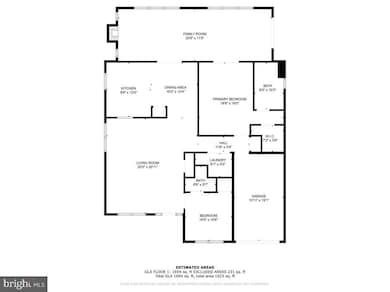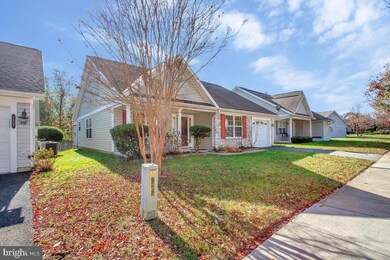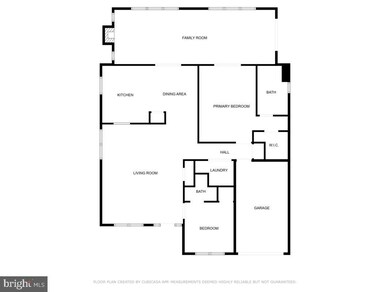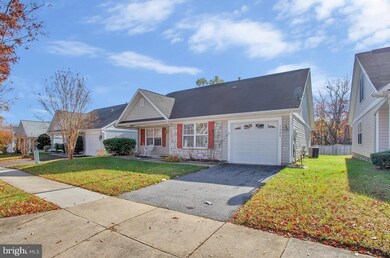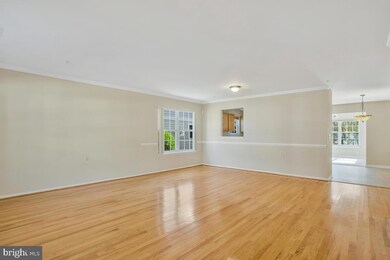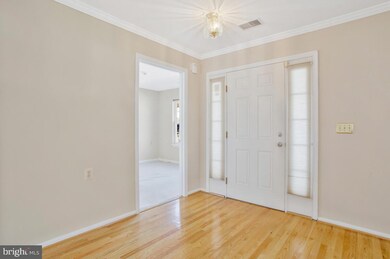
7405 Berryleaf Dr Laurel, MD 20707
Highlights
- Senior Living
- Clubhouse
- Main Floor Bedroom
- Colonial Architecture
- Wood Flooring
- 4-minute walk to Roland B. Sweitzer Community Park
About This Home
As of December 2024Cozy one level home in Willow Oaks - a 55 or better Community. Located in the City of Laurel you will appreciate the location but also all the amenities, parks, and activities that the City offers! This lovely home offers an open floor plan, spacious kitchen, a Florida room that expands the width of the house with Palladian widows and a low maintenance fireplace. You can enjoy the outdoors on your covered front porch or use your awning to enjoy the comfort of the backyard patio without direct sun! FIRST TIME HOME BUYERS maybe eligible for the City of Laurel homebuyers assistance grant program. With a little TLC possibilities are unlimited!
Last Agent to Sell the Property
Long & Foster Real Estate, Inc. License #622664 Listed on: 11/11/2024

Home Details
Home Type
- Single Family
Est. Annual Taxes
- $5,403
Year Built
- Built in 1999
Lot Details
- 5,000 Sq Ft Lot
- Sprinkler System
- Property is in good condition
- Property is zoned LAUR
HOA Fees
- $55 Monthly HOA Fees
Parking
- 1 Car Attached Garage
- Garage Door Opener
Home Design
- Colonial Architecture
- Slab Foundation
- Frame Construction
- Shingle Roof
- Composition Roof
Interior Spaces
- 1,564 Sq Ft Home
- Property has 1 Level
- Crown Molding
- Ceiling Fan
- 1 Fireplace
- Screen For Fireplace
- Awning
- Window Screens
- French Doors
- Living Room
- Dining Room
- Sun or Florida Room
- Wood Flooring
- Storm Doors
Kitchen
- Eat-In Kitchen
- Stove
- Microwave
- Dishwasher
- Kitchen Island
Bedrooms and Bathrooms
- 2 Main Level Bedrooms
- En-Suite Primary Bedroom
- En-Suite Bathroom
- Walk-In Closet
- Walk-in Shower
Laundry
- Laundry Room
- Dryer
- Washer
Accessible Home Design
- Level Entry For Accessibility
Outdoor Features
- Patio
- Exterior Lighting
Utilities
- Forced Air Heating and Cooling System
- Natural Gas Water Heater
Listing and Financial Details
- Tax Lot 15
- Assessor Parcel Number 17103183795
Community Details
Overview
- Senior Living
- Senior Community | Residents must be 55 or older
- Willow Oaks HOA
- Willow Oaks Plat 1> Subdivision
Amenities
- Clubhouse
Ownership History
Purchase Details
Home Financials for this Owner
Home Financials are based on the most recent Mortgage that was taken out on this home.Purchase Details
Home Financials for this Owner
Home Financials are based on the most recent Mortgage that was taken out on this home.Purchase Details
Purchase Details
Purchase Details
Similar Homes in Laurel, MD
Home Values in the Area
Average Home Value in this Area
Purchase History
| Date | Type | Sale Price | Title Company |
|---|---|---|---|
| Deed | $437,000 | Rgs Title | |
| Foreclosure Deed | $258,900 | Acer Title & Escroew Llc | |
| Special Warranty Deed | -- | First American Title | |
| Deed In Lieu Of Foreclosure | $232,000 | First American Title | |
| Deed | $175,983 | -- |
Mortgage History
| Date | Status | Loan Amount | Loan Type |
|---|---|---|---|
| Open | $21,800 | Credit Line Revolving | |
| Open | $371,450 | New Conventional | |
| Previous Owner | $178,900 | New Conventional | |
| Previous Owner | $290,000 | Stand Alone Second |
Property History
| Date | Event | Price | Change | Sq Ft Price |
|---|---|---|---|---|
| 12/30/2024 12/30/24 | Sold | $437,000 | 0.0% | $279 / Sq Ft |
| 11/27/2024 11/27/24 | Pending | -- | -- | -- |
| 11/11/2024 11/11/24 | For Sale | $437,000 | +68.8% | $279 / Sq Ft |
| 11/10/2017 11/10/17 | Sold | $258,900 | 0.0% | $154 / Sq Ft |
| 09/27/2017 09/27/17 | Off Market | $258,900 | -- | -- |
| 09/19/2017 09/19/17 | Price Changed | $258,900 | -3.0% | $154 / Sq Ft |
| 09/12/2017 09/12/17 | Price Changed | $267,000 | -2.5% | $159 / Sq Ft |
| 08/16/2017 08/16/17 | Price Changed | $273,900 | -7.1% | $163 / Sq Ft |
| 06/28/2017 06/28/17 | For Sale | $294,900 | -- | $175 / Sq Ft |
Tax History Compared to Growth
Tax History
| Year | Tax Paid | Tax Assessment Tax Assessment Total Assessment is a certain percentage of the fair market value that is determined by local assessors to be the total taxable value of land and additions on the property. | Land | Improvement |
|---|---|---|---|---|
| 2024 | $5,977 | $352,367 | $0 | $0 |
| 2023 | $5,599 | $324,333 | $0 | $0 |
| 2022 | $5,496 | $296,300 | $75,200 | $221,100 |
| 2021 | $5,206 | $280,467 | $0 | $0 |
| 2020 | $5,028 | $264,633 | $0 | $0 |
| 2019 | $4,874 | $248,800 | $75,100 | $173,700 |
| 2018 | $3,361 | $237,500 | $0 | $0 |
| 2017 | $4,302 | $226,200 | $0 | $0 |
| 2016 | -- | $214,900 | $0 | $0 |
| 2015 | -- | $214,900 | $0 | $0 |
| 2014 | $4,122 | $214,900 | $0 | $0 |
Agents Affiliated with this Home
-
D
Seller's Agent in 2024
Denise Redmond
Long & Foster
-
A
Buyer's Agent in 2024
Amy King
King Real Estate, Inc
-
S
Seller's Agent in 2017
Sharrod Robertson
Greenland Realty, LLC
-
T
Buyer's Agent in 2017
Tiffiony Keys
BHHS PenFed (actual)
Map
Source: Bright MLS
MLS Number: MDPG2127132
APN: 10-3183795
- 7404 Berryleaf Dr
- 7412 Berryleaf Dr
- 7324 Summerwind Cir
- 15615 Dorset Rd Unit 102
- 15607 Millbrook Ln
- 15708 Dorset Rd Unit 304
- 15708 Dorset Rd Unit 303
- 15708 Dorset Rd Unit 203
- 15712 Dorset Rd Unit T3
- 15702 Dorset Rd Unit 204
- 7615 N Arbory Way
- 7313 Split Rail Ln
- 15716 Dorset Rd Unit 201
- 7556 S Arbory Ln
- 7619 S Arbory Ln
- 7677 E Arbory Ct
- 7625 Woodbine Dr
- 7681 E Arbory Ct
- 7719 Haines Ct
- 7616 Woodbine Dr
