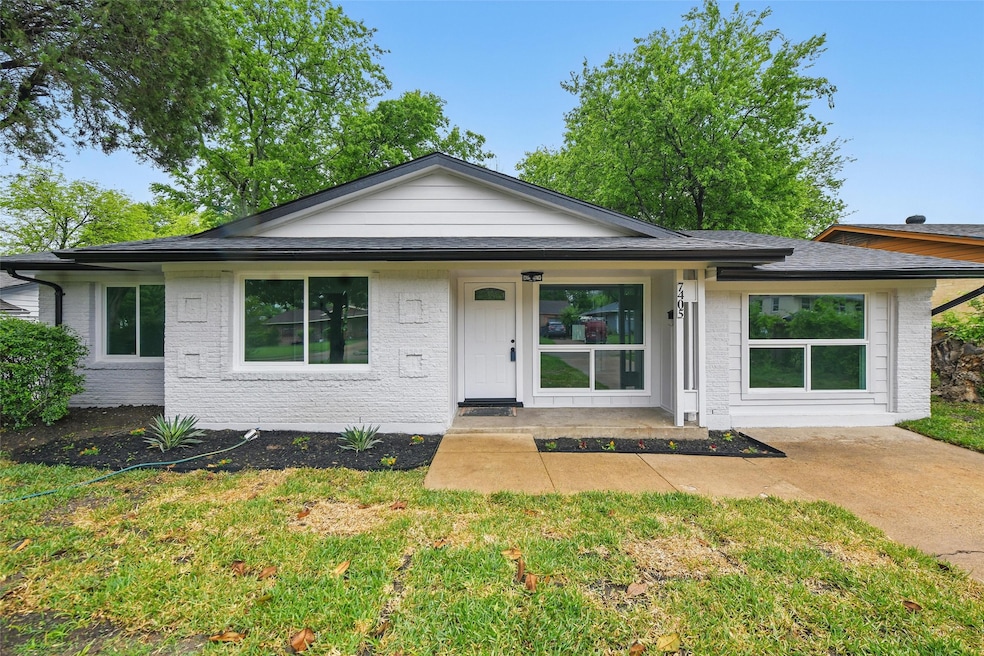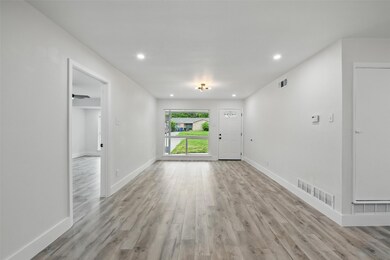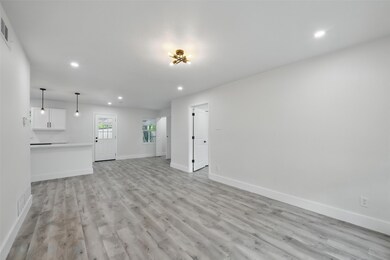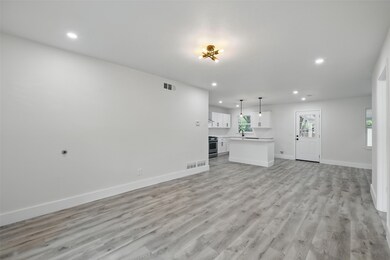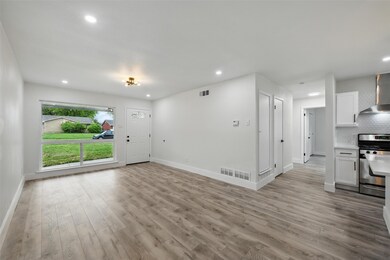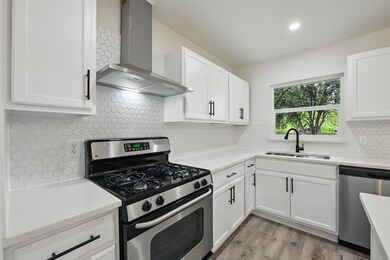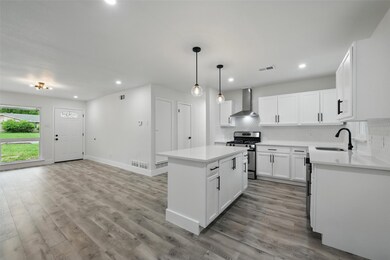
7405 Brierfield Dr Dallas, TX 75232
Oakland Hills NeighborhoodHighlights
- Traditional Architecture
- Tile Flooring
- 1-Story Property
- Eat-In Kitchen
- Kitchen Island
- Central Heating and Cooling System
About This Home
As of May 2025Beautifully remodeled 4 bedroom home with too many upgrades to list! This spacious 4 bedroom home has had a complete facelift and is ready for the next owner to move in and put their feet up! This tastefully remodeled home was taken down to the studs and every aspect of the home has been upgraded. The large primary bedroom features in en suite bath with luxurious shower with waterfall shower head. The kitchen will satisfy any chef and is complete with brand new stainless steel appliances, including a 4-burner cooktop, as well as new shaker style cabinets, kitchen island with seating for 2, separate pantry, gorgeous backsplash, and quartz countertops. The entire home has luxury waterproof laminate flooring and fresh paint on the interior and exterior of the home. The secondary bedrooms are spacious and the secondary bathroom is tastefully upgraded with new tile, upgraded fixtures, and new vanity. The large backyard is great for kids and pets and includes a storage shed. Attention to detail is evident in this home and you will not be disappointed. With new roof, new energy efficient windows, and all new insulation through the home, you'll save tons on your utility bills. Foundation has been repaired with a lifetime warranty. Schedule a showing today! Full list of upgrades and improvements is available upon request.
Last Agent to Sell the Property
The Michael Group Real Estate Brokerage Phone: 214-325-0928 License #0698538 Listed on: 04/03/2025

Home Details
Home Type
- Single Family
Est. Annual Taxes
- $4,386
Year Built
- Built in 1957
Lot Details
- 7,405 Sq Ft Lot
- Wood Fence
- Back Yard
Parking
- Driveway
Home Design
- Traditional Architecture
- Brick Exterior Construction
- Pillar, Post or Pier Foundation
- Slab Foundation
- Composition Roof
Interior Spaces
- 1,404 Sq Ft Home
- 1-Story Property
- Washer and Electric Dryer Hookup
Kitchen
- Eat-In Kitchen
- Electric Oven
- Gas Cooktop
- Dishwasher
- Kitchen Island
Flooring
- Laminate
- Tile
Bedrooms and Bathrooms
- 4 Bedrooms
- 2 Full Bathrooms
Schools
- Terry Elementary School
- Carter High School
Utilities
- Central Heating and Cooling System
- Heating System Uses Natural Gas
Community Details
- Cliff Country Club Estates Subdivision
Listing and Financial Details
- Legal Lot and Block 9 / T6640
- Assessor Parcel Number 00000618586000000
Ownership History
Purchase Details
Home Financials for this Owner
Home Financials are based on the most recent Mortgage that was taken out on this home.Purchase Details
Purchase Details
Purchase Details
Purchase Details
Home Financials for this Owner
Home Financials are based on the most recent Mortgage that was taken out on this home.Purchase Details
Home Financials for this Owner
Home Financials are based on the most recent Mortgage that was taken out on this home.Similar Homes in Dallas, TX
Home Values in the Area
Average Home Value in this Area
Purchase History
| Date | Type | Sale Price | Title Company |
|---|---|---|---|
| Deed | -- | Tiago Title | |
| Special Warranty Deed | -- | Spartan Title | |
| Special Warranty Deed | -- | Spartan Title | |
| Warranty Deed | -- | Fort Worth Title Co | |
| Warranty Deed | -- | Fort Worth Title Co | |
| Trustee Deed | $37,425 | -- | |
| Warranty Deed | -- | -- | |
| Warranty Deed | -- | -- |
Mortgage History
| Date | Status | Loan Amount | Loan Type |
|---|---|---|---|
| Open | $253,170 | New Conventional | |
| Previous Owner | $53,000 | No Value Available | |
| Previous Owner | $20,000 | No Value Available |
Property History
| Date | Event | Price | Change | Sq Ft Price |
|---|---|---|---|---|
| 05/16/2025 05/16/25 | Sold | -- | -- | -- |
| 04/08/2025 04/08/25 | Pending | -- | -- | -- |
| 04/05/2025 04/05/25 | For Sale | $273,900 | +66.0% | $195 / Sq Ft |
| 11/26/2024 11/26/24 | Sold | -- | -- | -- |
| 11/17/2024 11/17/24 | Pending | -- | -- | -- |
| 11/14/2024 11/14/24 | For Sale | $165,000 | -- | $143 / Sq Ft |
Tax History Compared to Growth
Tax History
| Year | Tax Paid | Tax Assessment Tax Assessment Total Assessment is a certain percentage of the fair market value that is determined by local assessors to be the total taxable value of land and additions on the property. | Land | Improvement |
|---|---|---|---|---|
| 2024 | $4,386 | $196,230 | $60,000 | $136,230 |
| 2023 | $4,386 | $205,130 | $60,000 | $145,130 |
| 2022 | $3,597 | $143,840 | $45,000 | $98,840 |
| 2021 | $3,000 | $113,720 | $25,000 | $88,720 |
| 2020 | $2,675 | $98,600 | $20,000 | $78,600 |
| 2019 | $2,805 | $98,600 | $20,000 | $78,600 |
| 2018 | $2,151 | $79,120 | $13,900 | $65,220 |
| 2017 | $2,151 | $79,120 | $13,900 | $65,220 |
| 2016 | $1,601 | $58,880 | $13,900 | $44,980 |
| 2015 | $1,434 | $52,290 | $12,000 | $40,290 |
| 2014 | $1,434 | $52,290 | $12,000 | $40,290 |
Agents Affiliated with this Home
-
Angela Hague

Seller's Agent in 2025
Angela Hague
The Michael Group Real Estate
(214) 325-0928
1 in this area
141 Total Sales
-
Icela Fernandez

Buyer's Agent in 2025
Icela Fernandez
Dwell Dallas Realtors, LLC
(972) 822-5188
2 in this area
207 Total Sales
-
Leah Rufus
L
Seller's Agent in 2024
Leah Rufus
Premium Realty
(214) 251-9479
1 in this area
34 Total Sales
-
R
Buyer's Agent in 2024
Reade Smith
New Western Acquisitions
Map
Source: North Texas Real Estate Information Systems (NTREIS)
MLS Number: 20892895
APN: 00000618586000000
- 7617 Texridge Dr
- 451 Southport Dr
- 7118 Arborcrest Dr
- 420 Highfall Dr
- 527 Goldwood Dr
- 324 Kirnwood Dr
- 222 Cliff Heights Cir
- 7711 Leigh Ann Dr
- 544 Highfall Dr
- 6832 Brierfield Cir
- 722 Havenwood Dr
- 8028 Texridge Dr
- 740 Goldwood Dr
- 616 Highcrest Dr
- 7554 Rice Ln
- 6632 Speight St
- 104 Spelt Ln
- 6633 Emhouse St
- 7733 Ellington Dr
- 7722 Reese St
