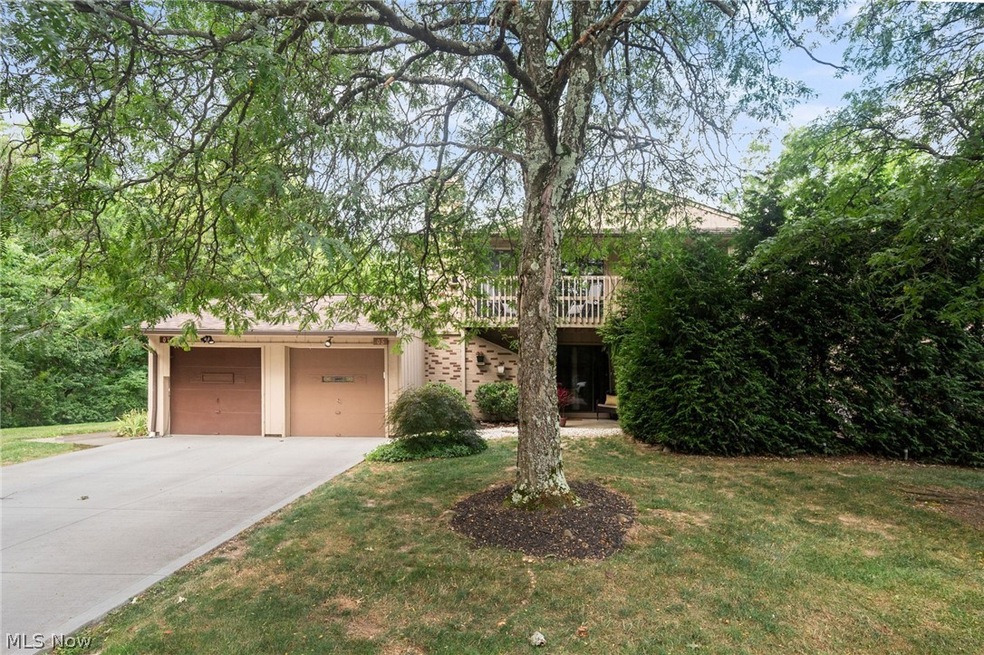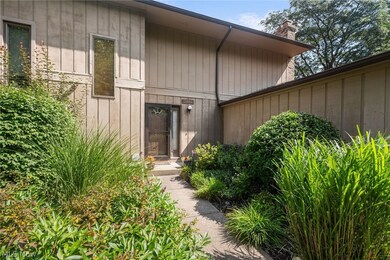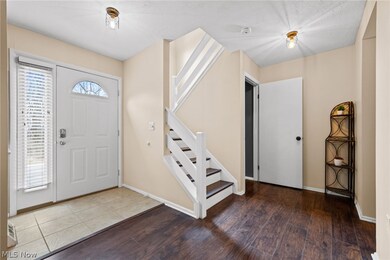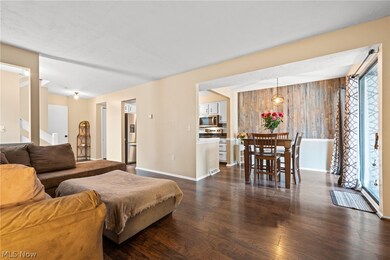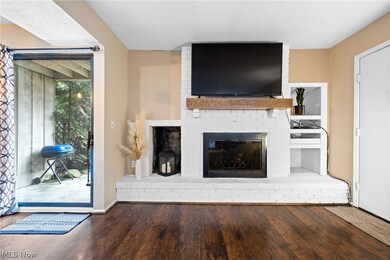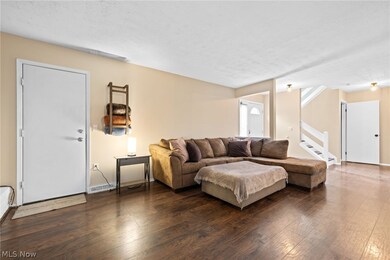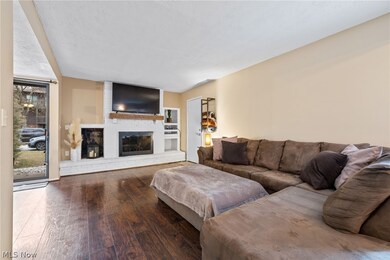
7405 Creekwood Dr Unit 11B North Royalton, OH 44133
Highlights
- Wooded Lot
- Balcony
- Cul-De-Sac
- North Royalton Middle School Rated A
- 1 Car Direct Access Garage
- Porch
About This Home
As of August 2024Welcome home to a wonderful townhome at Chaunticlair in North Royalton. This open and spacious floor plan offers a large living room with LVT flooring, brick walled fireplace with built-ins and opens to a dining room that has decorative wood accent wall, LVT flooring, updated light fixture and sliding door leading to a patio. The eat in kitchen offers white cabinetry, LVT flooring and some newer stainless appliances that will remain. There is an updated half bath on the main level and open foyer with ceramic tile and LVT floors. Open staircase leads to the second floor where you will find two large bedrooms with walk in closets, LVT floors and 2nd floor deck/balcony. The main full bath is on the second floor and has been updated. The lower level recreation room has LVT flooring and includes the bar, couch, loveseat and coffee table. There is a laundry room which the newer (2019) washer & dryer will remain.
Recent improvements include and new Trane furnace & AC in 2020, Duct cleaning in 2021, Roof in 2020, driveway in 2023, newer light fixtures, updated baths and accent wall in dining room. This unit has an attached one car garage with openers and sits on a cul de sac street in the development. Close proximity to shopping, restaurants, schools and library.
Last Agent to Sell the Property
Howard Hanna Brokerage Email: patriciaerickson@howardhanna.com 216-509-6266 License #429239 Listed on: 07/19/2024

Property Details
Home Type
- Condominium
Est. Annual Taxes
- $1,860
Year Built
- Built in 1977
Lot Details
- Cul-De-Sac
- Wooded Lot
HOA Fees
- $296 Monthly HOA Fees
Parking
- 1 Car Direct Access Garage
- Front Facing Garage
- Garage Door Opener
- Shared Driveway
Home Design
- Brick Exterior Construction
- Fiberglass Roof
- Asphalt Roof
- Cedar Siding
- Cedar
Interior Spaces
- 2-Story Property
- Built-In Features
- Entrance Foyer
- Living Room with Fireplace
Kitchen
- Eat-In Kitchen
- Range
- Microwave
- Dishwasher
- Disposal
Bedrooms and Bathrooms
- 2 Bedrooms
- 1.5 Bathrooms
Laundry
- Dryer
- Washer
Partially Finished Basement
- Basement Fills Entire Space Under The House
- Laundry in Basement
Home Security
Outdoor Features
- Balcony
- Patio
- Porch
Utilities
- Forced Air Heating and Cooling System
- Heating System Uses Gas
Listing and Financial Details
- Assessor Parcel Number 482-30-342
Community Details
Overview
- Association fees include management, insurance, ground maintenance, maintenance structure, reserve fund, snow removal, trash
- Chaunticlair Subdivision
Pet Policy
- Pets Allowed
Security
- Fire and Smoke Detector
Ownership History
Purchase Details
Home Financials for this Owner
Home Financials are based on the most recent Mortgage that was taken out on this home.Purchase Details
Home Financials for this Owner
Home Financials are based on the most recent Mortgage that was taken out on this home.Purchase Details
Purchase Details
Purchase Details
Similar Homes in North Royalton, OH
Home Values in the Area
Average Home Value in this Area
Purchase History
| Date | Type | Sale Price | Title Company |
|---|---|---|---|
| Warranty Deed | $187,000 | Title Professionals | |
| Survivorship Deed | $93,000 | Ohio Title Corp | |
| Deed | $62,000 | -- | |
| Deed | $50,000 | -- | |
| Deed | -- | -- |
Mortgage History
| Date | Status | Loan Amount | Loan Type |
|---|---|---|---|
| Open | $181,390 | New Conventional | |
| Previous Owner | $90,210 | New Conventional | |
| Previous Owner | $90,210 | New Conventional |
Property History
| Date | Event | Price | Change | Sq Ft Price |
|---|---|---|---|---|
| 08/23/2024 08/23/24 | Sold | $187,000 | +1.1% | $114 / Sq Ft |
| 07/24/2024 07/24/24 | Pending | -- | -- | -- |
| 07/19/2024 07/19/24 | For Sale | $185,000 | +98.9% | $113 / Sq Ft |
| 04/12/2019 04/12/19 | Sold | $93,000 | -6.9% | $78 / Sq Ft |
| 03/12/2019 03/12/19 | Pending | -- | -- | -- |
| 03/07/2019 03/07/19 | Price Changed | $99,900 | -2.5% | $84 / Sq Ft |
| 02/16/2019 02/16/19 | For Sale | $102,500 | 0.0% | $86 / Sq Ft |
| 02/07/2019 02/07/19 | Pending | -- | -- | -- |
| 01/09/2019 01/09/19 | Price Changed | $102,500 | -2.8% | $86 / Sq Ft |
| 12/03/2018 12/03/18 | For Sale | $105,500 | 0.0% | $88 / Sq Ft |
| 11/30/2018 11/30/18 | Pending | -- | -- | -- |
| 11/27/2018 11/27/18 | Price Changed | $105,500 | -3.7% | $88 / Sq Ft |
| 10/30/2018 10/30/18 | For Sale | $109,500 | -- | $92 / Sq Ft |
Tax History Compared to Growth
Tax History
| Year | Tax Paid | Tax Assessment Tax Assessment Total Assessment is a certain percentage of the fair market value that is determined by local assessors to be the total taxable value of land and additions on the property. | Land | Improvement |
|---|---|---|---|---|
| 2024 | $2,440 | $42,000 | $4,200 | $37,800 |
| 2023 | $1,860 | $29,370 | $2,940 | $26,430 |
| 2022 | $1,848 | $29,365 | $2,940 | $26,425 |
| 2021 | $1,867 | $29,370 | $2,940 | $26,430 |
| 2020 | $1,489 | $22,260 | $2,240 | $20,020 |
| 2019 | $877 | $63,600 | $6,400 | $57,200 |
| 2018 | $733 | $22,260 | $2,240 | $20,020 |
| 2017 | $618 | $17,750 | $2,630 | $15,120 |
| 2016 | $579 | $17,750 | $2,630 | $15,120 |
| 2015 | $872 | $17,750 | $2,630 | $15,120 |
| 2014 | $872 | $22,190 | $3,290 | $18,900 |
Agents Affiliated with this Home
-
P
Seller's Agent in 2024
Patty Erickson
Howard Hanna
-
A
Buyer's Agent in 2024
Alexandra Friel
Platinum Real Estate
-
M
Buyer Co-Listing Agent in 2024
Maria Smialek
Citify
-
B
Seller's Agent in 2019
Bruce Trammell
Keller Williams Elevate
-
P
Buyer's Agent in 2019
Pamela Glowski
Deleted Agent
Map
Source: MLS Now (Howard Hanna)
MLS Number: 5054361
APN: 482-30-342
- 7351 Creekwood Dr Unit 6A
- 7332 Creekwood Dr Unit 4B
- S/L Margaret Dr
- 7564 Margaret Dr
- 7574 Margaret Dr
- 7600 Margaret Dr
- 7535 Margaret Dr
- 7585 Margaret Dr
- 7575 Margaret Dr
- 7555 Margaret Dr
- 7545 Margaret Dr
- 7554 Margaret Dr
- 5680 Goodman Dr
- 14531 Cross Creek Ln Unit 7
- 14541 Cross Creek Ln
- 12701 Gordon St
- 12906 Cartwright Pkwy
- 13000 Cartwright Pkwy
- 7358 Wallings Rd
- 5570 Goodman Dr
