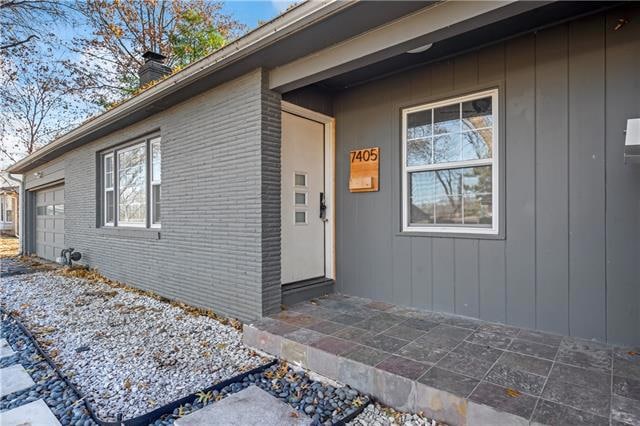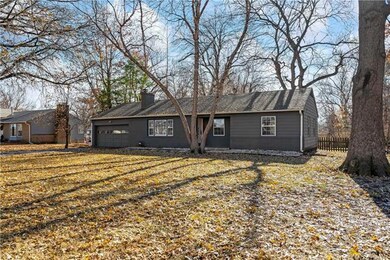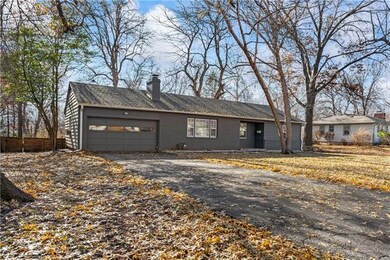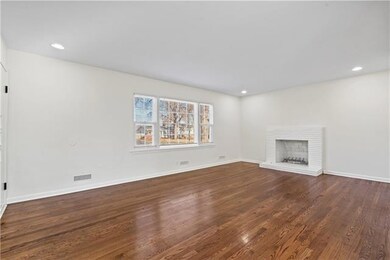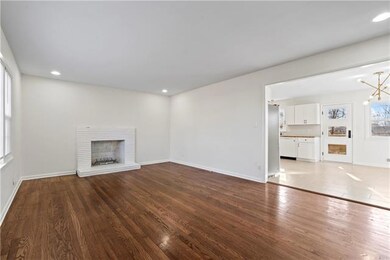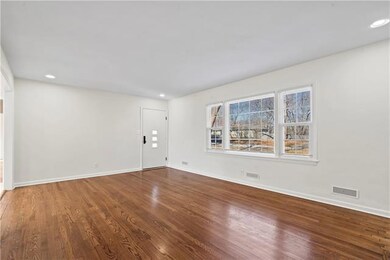
7405 E 130th Terrace Grandview, MO 64030
Highlights
- Deck
- Ranch Style House
- Whirlpool Bathtub
- Vaulted Ceiling
- Wood Flooring
- Granite Countertops
About This Home
As of January 2023HARD TO FIND Gorgeous contemporary modern true RANCH home -on almost HALF AN ACRE -impeccably maintained with CHIC mid-century finishes and clean white neutral decor is a dreamy find. ALL UPDATED throughout with an open kitchen complete with granite countertops, stainless steel appliances, new flooring, fixtures and mod lighting. Gorgeous wood floors throughout the entire home, updated contemporary bathrooms and nice size rooms with playful updated lighting. You will the LOVE the COZY living room with a gas fireplace perfect for keeping warm this winter. All new windows bring incredible natural light throughout the home that provides energy saving benefits. HARD TO FIND oversized 2 car garage that has extra space for other toys and/or a workshop. Clean as whistle full sized basement is PERFECT for storage or awaiting your custom finish! New backyard patio and custom deck recently finished is PERFECT for entertaining with gorgeous trees surrounding the property. THIS ONE WILL GO FAST! DON'T MISS!
Last Agent to Sell the Property
Platinum Realty LLC License #2005011954 Listed on: 12/14/2022

Home Details
Home Type
- Single Family
Est. Annual Taxes
- $1,860
Year Built
- Built in 1957
Lot Details
- 0.46 Acre Lot
- Wood Fence
- Aluminum or Metal Fence
- Many Trees
Parking
- 2 Car Attached Garage
- Front Facing Garage
Home Design
- Ranch Style House
- Traditional Architecture
- Composition Roof
- Wood Siding
Interior Spaces
- 1,332 Sq Ft Home
- Wet Bar: Fireplace, Wood Floor, Ceramic Tiles, Ceiling Fan(s), Shower Over Tub, Whirlpool Tub, Shower Only
- Built-In Features: Fireplace, Wood Floor, Ceramic Tiles, Ceiling Fan(s), Shower Over Tub, Whirlpool Tub, Shower Only
- Vaulted Ceiling
- Ceiling Fan: Fireplace, Wood Floor, Ceramic Tiles, Ceiling Fan(s), Shower Over Tub, Whirlpool Tub, Shower Only
- Skylights
- Shades
- Plantation Shutters
- Drapes & Rods
- Living Room with Fireplace
- Combination Kitchen and Dining Room
Kitchen
- Granite Countertops
- Laminate Countertops
Flooring
- Wood
- Wall to Wall Carpet
- Linoleum
- Laminate
- Stone
- Ceramic Tile
- Luxury Vinyl Plank Tile
- Luxury Vinyl Tile
Bedrooms and Bathrooms
- 3 Bedrooms
- Cedar Closet: Fireplace, Wood Floor, Ceramic Tiles, Ceiling Fan(s), Shower Over Tub, Whirlpool Tub, Shower Only
- Walk-In Closet: Fireplace, Wood Floor, Ceramic Tiles, Ceiling Fan(s), Shower Over Tub, Whirlpool Tub, Shower Only
- 2 Full Bathrooms
- Double Vanity
- Whirlpool Bathtub
- Bathtub with Shower
Basement
- Basement Fills Entire Space Under The House
- Sump Pump
- Laundry in Basement
Outdoor Features
- Deck
- Enclosed patio or porch
Additional Features
- City Lot
- Forced Air Heating and Cooling System
Community Details
- No Home Owners Association
- Hunter Gardens Subdivision
Listing and Financial Details
- Assessor Parcel Number 63-930-06-38-00-0-00-000
Ownership History
Purchase Details
Home Financials for this Owner
Home Financials are based on the most recent Mortgage that was taken out on this home.Purchase Details
Purchase Details
Home Financials for this Owner
Home Financials are based on the most recent Mortgage that was taken out on this home.Purchase Details
Home Financials for this Owner
Home Financials are based on the most recent Mortgage that was taken out on this home.Similar Homes in Grandview, MO
Home Values in the Area
Average Home Value in this Area
Purchase History
| Date | Type | Sale Price | Title Company |
|---|---|---|---|
| Warranty Deed | -- | Thomson Affinity Title Llc | |
| Trustee Deed | $93,020 | First American Title Ins Co | |
| Interfamily Deed Transfer | -- | Mid Am | |
| Warranty Deed | -- | -- |
Mortgage History
| Date | Status | Loan Amount | Loan Type |
|---|---|---|---|
| Open | $201,400 | New Conventional | |
| Closed | $117,800 | New Conventional | |
| Closed | $122,735 | FHA | |
| Previous Owner | $90,927 | Unknown | |
| Previous Owner | $74,000 | Stand Alone Refi Refinance Of Original Loan | |
| Previous Owner | $66,462 | FHA |
Property History
| Date | Event | Price | Change | Sq Ft Price |
|---|---|---|---|---|
| 01/26/2023 01/26/23 | Sold | -- | -- | -- |
| 12/20/2022 12/20/22 | Pending | -- | -- | -- |
| 12/14/2022 12/14/22 | For Sale | $220,000 | +76.1% | $165 / Sq Ft |
| 07/07/2016 07/07/16 | Sold | -- | -- | -- |
| 05/24/2016 05/24/16 | Pending | -- | -- | -- |
| 03/24/2016 03/24/16 | For Sale | $124,950 | +119.6% | $97 / Sq Ft |
| 03/31/2015 03/31/15 | Sold | -- | -- | -- |
| 03/23/2015 03/23/15 | Pending | -- | -- | -- |
| 01/11/2015 01/11/15 | For Sale | $56,900 | -- | $44 / Sq Ft |
Tax History Compared to Growth
Tax History
| Year | Tax Paid | Tax Assessment Tax Assessment Total Assessment is a certain percentage of the fair market value that is determined by local assessors to be the total taxable value of land and additions on the property. | Land | Improvement |
|---|---|---|---|---|
| 2024 | $3,037 | $38,000 | $12,772 | $25,228 |
| 2023 | $3,037 | $38,001 | $10,270 | $27,731 |
| 2022 | $1,860 | $21,660 | $4,429 | $17,231 |
| 2021 | $1,858 | $21,660 | $4,429 | $17,231 |
| 2020 | $1,672 | $20,648 | $4,429 | $16,219 |
| 2019 | $1,613 | $20,648 | $4,429 | $16,219 |
| 2018 | $1,509 | $17,969 | $3,854 | $14,115 |
| 2017 | $1,509 | $17,969 | $3,854 | $14,115 |
| 2016 | $1,501 | $17,519 | $4,132 | $13,387 |
| 2014 | $1,493 | $17,176 | $4,051 | $13,125 |
Agents Affiliated with this Home
-
Carrie Donigan

Seller's Agent in 2023
Carrie Donigan
Platinum Realty LLC
(816) 896-6624
1 in this area
65 Total Sales
-
Ashley Dwight
A
Buyer's Agent in 2023
Ashley Dwight
Weichert, Realtors Welch & Com
(816) 678-6780
1 in this area
24 Total Sales
-
Phil Summerson

Seller's Agent in 2016
Phil Summerson
BHG Kansas City Homes
(913) 207-3524
9 in this area
201 Total Sales
-
Courtney Summerson Schulte
C
Seller Co-Listing Agent in 2016
Courtney Summerson Schulte
BHG Kansas City Homes
(913) 661-8500
10 in this area
143 Total Sales
-
Ryan Finn

Buyer's Agent in 2016
Ryan Finn
Keller Williams Southland
(816) 810-4109
3 in this area
211 Total Sales
-
Julie Curtis
J
Seller's Agent in 2015
Julie Curtis
McLaury Real Estate Inc
(816) 763-8800
2 Total Sales
Map
Source: Heartland MLS
MLS Number: 2415293
APN: 63-930-06-38-00-0-00-000
- 7505 E 130th St
- 7201 E 130th Terrace
- 12908 Crystal Ave
- 7940 E 130th Ct
- 12813 Overhill Rd
- 7905 High Grove Rd
- 13205 Overhill Rd
- 13203 Bristol Ave
- 8029 E 130th Ct
- 12809 Bristol Ave
- 12731 Byars Rd
- 13133 Sycamore Ave
- 12718 Oakland Ave
- 7813 E 127th Terrace
- 7604 E 127th Place
- 7210 E 134th Terrace
- 12217 Bennington Ave
- 6901 E 127th Terrace
- 13408 Winchester Ave
- 8101 E 133rd Terrace
