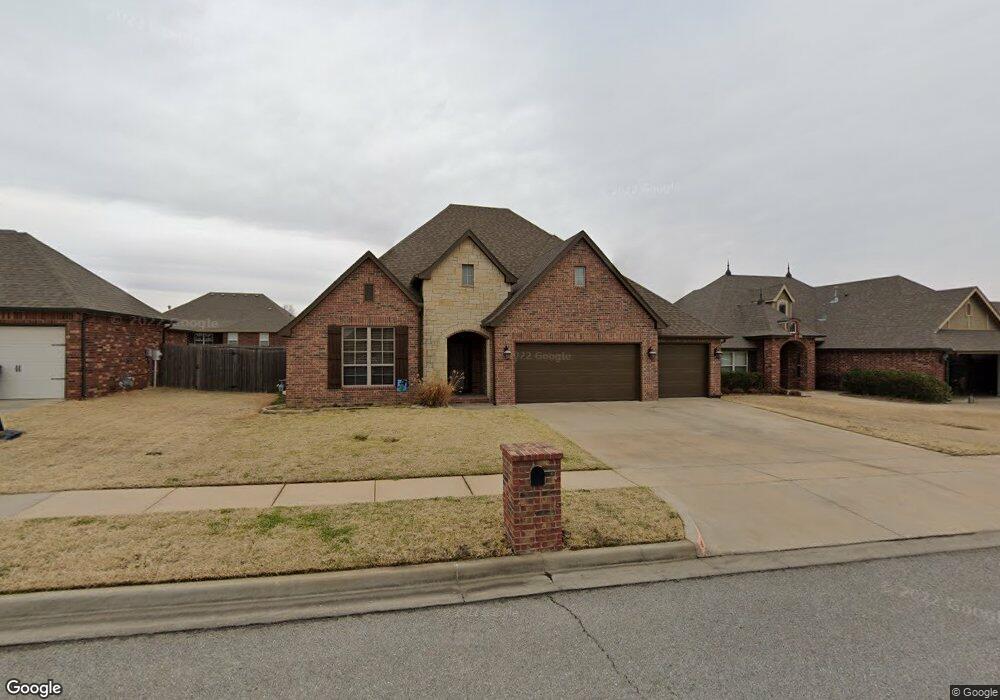
7405 E 83rd Place N Owasso, OK 74055
Highlights
- Wood Flooring
- High Ceiling
- Covered patio or porch
- Barnes Elementary School Rated A-
- Granite Countertops
- 3 Car Attached Garage
About This Home
As of May 2016Like new 3 bed w/office (CB 4th bedroom), open concept, stainless appliances, hand scraped wood floors, fully fenced yard and gutters. Living room w/gas fireplace, master closet attached to laundry room and a 3 car garage.
Last Agent to Sell the Property
Marla Scalone
Inactive Office License #159570 Listed on: 03/14/2016
Home Details
Home Type
- Single Family
Est. Annual Taxes
- $2,724
Year Built
- Built in 2013
Lot Details
- 7,800 Sq Ft Lot
- South Facing Home
- Property is Fully Fenced
- Landscaped
HOA Fees
- $17 Monthly HOA Fees
Parking
- 3 Car Attached Garage
Home Design
- Brick Exterior Construction
- Slab Foundation
- Frame Construction
- Fiberglass Roof
- Asphalt
Interior Spaces
- 2,094 Sq Ft Home
- 1-Story Property
- Wired For Data
- High Ceiling
- Ceiling Fan
- Gas Log Fireplace
- Vinyl Clad Windows
- Insulated Windows
- Dryer
Kitchen
- Gas Oven
- Gas Range
- Microwave
- Dishwasher
- Granite Countertops
- Disposal
Flooring
- Wood
- Carpet
- Tile
Bedrooms and Bathrooms
- 3 Bedrooms
- 2 Full Bathrooms
Home Security
- Security System Owned
- Fire and Smoke Detector
Eco-Friendly Details
- Energy-Efficient Windows
- Energy-Efficient Insulation
Outdoor Features
- Covered patio or porch
- Exterior Lighting
- Rain Gutters
Schools
- Barnes Elementary School
- Owasso High School
Utilities
- Zoned Heating and Cooling
- Heating System Uses Gas
- Gas Water Heater
- High Speed Internet
- Phone Available
- Cable TV Available
Community Details
- Carrington Pointe I Subdivision
Listing and Financial Details
- Home warranty included in the sale of the property
Ownership History
Purchase Details
Home Financials for this Owner
Home Financials are based on the most recent Mortgage that was taken out on this home.Purchase Details
Home Financials for this Owner
Home Financials are based on the most recent Mortgage that was taken out on this home.Similar Homes in Owasso, OK
Home Values in the Area
Average Home Value in this Area
Purchase History
| Date | Type | Sale Price | Title Company |
|---|---|---|---|
| Warranty Deed | $230,000 | Smith Brothers Abstract | |
| Warranty Deed | $225,000 | Frisco Title Corp |
Mortgage History
| Date | Status | Loan Amount | Loan Type |
|---|---|---|---|
| Open | $223,100 | New Conventional | |
| Previous Owner | $125,947 | FHA | |
| Previous Owner | $175,100 | Construction |
Property History
| Date | Event | Price | Change | Sq Ft Price |
|---|---|---|---|---|
| 05/23/2016 05/23/16 | Sold | $230,000 | -5.2% | $110 / Sq Ft |
| 03/14/2016 03/14/16 | Pending | -- | -- | -- |
| 03/14/2016 03/14/16 | For Sale | $242,500 | +7.9% | $116 / Sq Ft |
| 02/27/2014 02/27/14 | Sold | $224,700 | +2.1% | $109 / Sq Ft |
| 10/30/2013 10/30/13 | Pending | -- | -- | -- |
| 10/30/2013 10/30/13 | For Sale | $220,000 | -- | $107 / Sq Ft |
Tax History Compared to Growth
Tax History
| Year | Tax Paid | Tax Assessment Tax Assessment Total Assessment is a certain percentage of the fair market value that is determined by local assessors to be the total taxable value of land and additions on the property. | Land | Improvement |
|---|---|---|---|---|
| 2024 | $2,812 | $26,646 | $3,171 | $23,475 |
| 2023 | $2,812 | $26,840 | $3,251 | $23,589 |
| 2022 | $2,848 | $25,059 | $3,510 | $21,549 |
| 2021 | $2,734 | $24,300 | $4,226 | $20,074 |
| 2020 | $2,734 | $24,300 | $4,226 | $20,074 |
| 2019 | $2,722 | $24,300 | $4,226 | $20,074 |
| 2018 | $2,637 | $24,300 | $4,226 | $20,074 |
| 2017 | $2,645 | $25,300 | $4,400 | $20,900 |
| 2016 | $2,704 | $24,750 | $4,400 | $20,350 |
| 2015 | $2,724 | $24,750 | $4,400 | $20,350 |
| 2014 | $489 | $4,400 | $4,400 | $0 |
Agents Affiliated with this Home
-
M
Seller's Agent in 2016
Marla Scalone
Inactive Office
-
James Wood

Buyer's Agent in 2016
James Wood
RE/MAX
(918) 934-8777
65 in this area
250 Total Sales
-
Allison Sheffield

Seller's Agent in 2014
Allison Sheffield
Sheffield Realty
(918) 951-7000
3 in this area
211 Total Sales
Map
Source: MLS Technology
MLS Number: 1608156
APN: 61263-13-26-65840
- 7609 E 83rd St N
- 7616 E 84th St N
- 8434 N 76th Ave E
- 8106 N 76th Ave E
- 7386 E 86th St N
- 7083 E 85th St N
- 8109 N 69th Ave E
- 7130 E 86th Place N
- 7416 E 87th St N
- 8631 N 72nd Ave E
- 8420 N 68th Ave E
- 6904 E 86th Place N
- 8483 N 68th Ave E
- 8021 E 86th Street North N
- 7107 E 88th St N
- 7003 E 88th St N
- 6601 E 85th St N
- 9022 N 73rd Place E
- 6525 E 88th St N
- 9015 N 65th Place E
