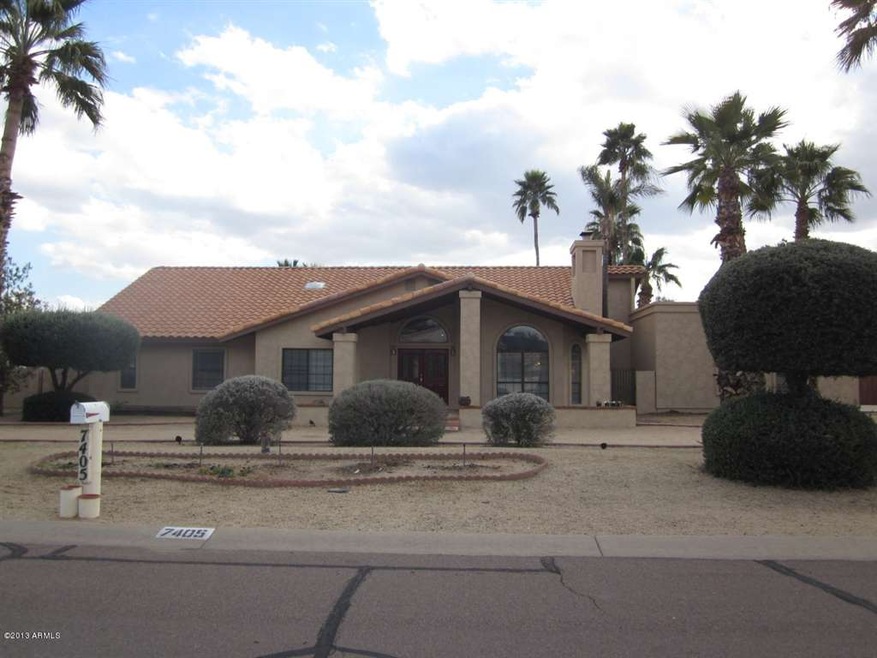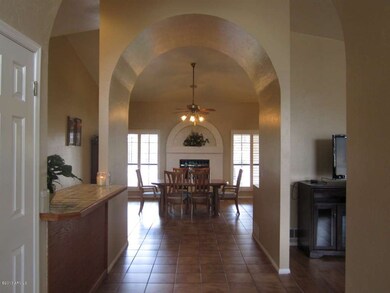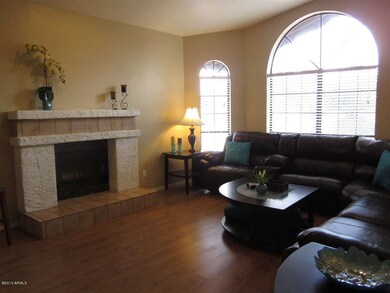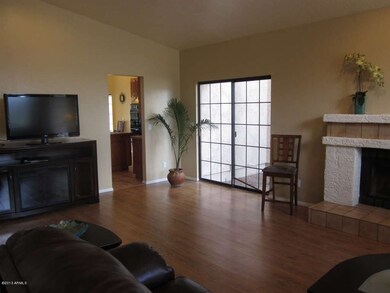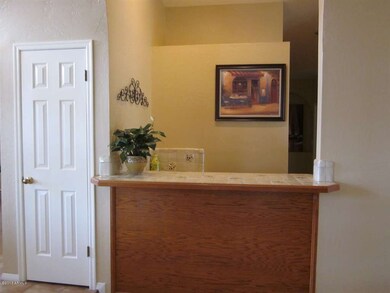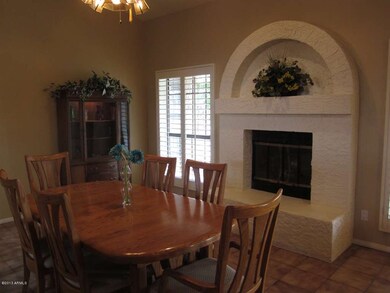
7405 E Camino Santo Scottsdale, AZ 85260
Highlights
- Private Pool
- RV Gated
- Vaulted Ceiling
- Sonoran Sky Elementary School Rated A
- Fireplace in Primary Bedroom
- Corner Lot
About This Home
As of December 2015GREAT HOME WITH SOARING CEILINGS, EXPANSIVE WINDOWS, 4 BEDROOM, 3 BATH, 3 CAR GARAGE, POOL, 3 FIREPLACES IN A PRIME LOCATION. EACH BEDROOM HAS ADJOINING BATH ACCESS, GREAT FOR FAMILIES AND GUESTS. OWNERS JUST HAD EXTERIOR FRESHLY PAINTED. ENERGY EFFICIENT WITH HIGH EFFICIENCY HEAT PUMPS THAT WERE INSTALLED APPROX 2007, MASTERCOOLERS IN 2001, SOLAR HOT WATER HEATER AND A LOAD CONTROLLER TO KEEP THOSE UTILITY BILLS DOWN. THIS HOME IS MOVE IN READY BUT IF ANYONE WANTS TO DO SOME UPDATING WE HAVE PRICED IT ACCORDINGLY AND IT WOULD BE A WONDERFUL HOME TO INVEST IN. PLENTY OF ROOM FOR RV PARKING, BRING THE TOYS, NO HOA!!! THE LARGE LOT WITH HARD TO FIND 3 CAR GARAGE, CIRCULAR DRIVEWAY AND SOUTH FACING BACKYARD IN THIS LOCATION FOR UNDER $500K MAKES THIS A FANTASTIC VALUE WITHIN WALKING DISTANCE TO SONORAN SKY ELEMENTARY, CACTUS PARK, JEWISH COMMUNITY CENTER. WITHIN MINUTES TO KIERLAND, SCOTTSDALE AIRPARK, SCOTTSDALE QUARTER, COSTCO AND SO MUCH MORE. ADDITIONAL PICTURES TO FOLLOW.
Home Details
Home Type
- Single Family
Est. Annual Taxes
- $3,363
Year Built
- Built in 1984
Lot Details
- Block Wall Fence
- Corner Lot
- Front and Back Yard Sprinklers
Parking
- 3 Car Garage
- Circular Driveway
- RV Gated
Home Design
- Wood Frame Construction
- Tile Roof
- Stucco
Interior Spaces
- 2,652 Sq Ft Home
- 1-Story Property
- Wet Bar
- Vaulted Ceiling
- Ceiling Fan
- Skylights
- Family Room with Fireplace
- 3 Fireplaces
- Living Room with Fireplace
Kitchen
- Eat-In Kitchen
- Dishwasher
- Kitchen Island
Bedrooms and Bathrooms
- 4 Bedrooms
- Fireplace in Primary Bedroom
- Walk-In Closet
- Primary Bathroom is a Full Bathroom
- 3 Bathrooms
- Dual Vanity Sinks in Primary Bathroom
- Bathtub With Separate Shower Stall
Laundry
- Laundry in unit
- Washer and Dryer Hookup
Outdoor Features
- Private Pool
- Covered patio or porch
- Outdoor Storage
Schools
- Sonoran Sky Elementary School - Scottsdale
- Desert Shadows Middle School - Scottsdale
- Horizon High School
Utilities
- Refrigerated Cooling System
- Refrigerated and Evaporative Cooling System
- Zoned Heating
- High-Efficiency Water Heater
- High Speed Internet
- Cable TV Available
Community Details
- No Home Owners Association
- Built by Semi Custom
- Sweetwater Street East Subdivision
Listing and Financial Details
- Tax Lot 57
- Assessor Parcel Number 175-04-060
Ownership History
Purchase Details
Home Financials for this Owner
Home Financials are based on the most recent Mortgage that was taken out on this home.Purchase Details
Home Financials for this Owner
Home Financials are based on the most recent Mortgage that was taken out on this home.Purchase Details
Home Financials for this Owner
Home Financials are based on the most recent Mortgage that was taken out on this home.Purchase Details
Home Financials for this Owner
Home Financials are based on the most recent Mortgage that was taken out on this home.Purchase Details
Home Financials for this Owner
Home Financials are based on the most recent Mortgage that was taken out on this home.Purchase Details
Home Financials for this Owner
Home Financials are based on the most recent Mortgage that was taken out on this home.Similar Homes in Scottsdale, AZ
Home Values in the Area
Average Home Value in this Area
Purchase History
| Date | Type | Sale Price | Title Company |
|---|---|---|---|
| Special Warranty Deed | $1,400,500 | First American Title | |
| Interfamily Deed Transfer | -- | Lawyers Title Of Arizona Inc | |
| Warranty Deed | $580,000 | Lawyers Title Of Arizona Inc | |
| Interfamily Deed Transfer | -- | Accommodation | |
| Interfamily Deed Transfer | -- | Great American Title Agency | |
| Cash Sale Deed | $499,000 | Fidelity National Title Agen | |
| Joint Tenancy Deed | $290,000 | First American Title |
Mortgage History
| Date | Status | Loan Amount | Loan Type |
|---|---|---|---|
| Open | $1,120,400 | New Conventional | |
| Previous Owner | $464,000 | New Conventional | |
| Previous Owner | $349,300 | New Conventional | |
| Previous Owner | $370,000 | Unknown | |
| Previous Owner | $99,000 | Credit Line Revolving | |
| Previous Owner | $120,000 | New Conventional |
Property History
| Date | Event | Price | Change | Sq Ft Price |
|---|---|---|---|---|
| 12/31/2015 12/31/15 | Sold | $580,000 | -7.8% | $219 / Sq Ft |
| 08/27/2015 08/27/15 | Pending | -- | -- | -- |
| 06/18/2015 06/18/15 | Price Changed | $629,000 | -2.5% | $237 / Sq Ft |
| 05/13/2015 05/13/15 | Price Changed | $645,000 | -0.6% | $243 / Sq Ft |
| 04/18/2015 04/18/15 | For Sale | $649,000 | +30.1% | $245 / Sq Ft |
| 02/28/2013 02/28/13 | Sold | $499,000 | 0.0% | $188 / Sq Ft |
| 02/13/2013 02/13/13 | Pending | -- | -- | -- |
| 02/09/2013 02/09/13 | For Sale | $499,000 | -- | $188 / Sq Ft |
Tax History Compared to Growth
Tax History
| Year | Tax Paid | Tax Assessment Tax Assessment Total Assessment is a certain percentage of the fair market value that is determined by local assessors to be the total taxable value of land and additions on the property. | Land | Improvement |
|---|---|---|---|---|
| 2025 | $4,232 | $58,153 | -- | -- |
| 2024 | $4,563 | $55,384 | -- | -- |
| 2023 | $4,563 | $85,800 | $17,160 | $68,640 |
| 2022 | $4,492 | $64,300 | $12,860 | $51,440 |
| 2021 | $4,585 | $57,470 | $11,490 | $45,980 |
| 2020 | $4,443 | $54,870 | $10,970 | $43,900 |
| 2019 | $4,486 | $52,410 | $10,480 | $41,930 |
| 2018 | $4,343 | $47,680 | $9,530 | $38,150 |
| 2017 | $4,125 | $46,000 | $9,200 | $36,800 |
| 2016 | $4,086 | $46,160 | $9,230 | $36,930 |
| 2015 | $4,461 | $45,230 | $9,040 | $36,190 |
Agents Affiliated with this Home
-
Cassandra Sanford

Seller's Agent in 2015
Cassandra Sanford
HomeSmart
(602) 882-0203
66 Total Sales
-
Holley Mackey
H
Seller's Agent in 2013
Holley Mackey
HomeSmart
(480) 215-2103
1 Total Sale
Map
Source: Arizona Regional Multiple Listing Service (ARMLS)
MLS Number: 4888260
APN: 175-04-060
- 7480 E Sweetwater Ave
- 13365 N 74th St
- 13108 N 76th St
- 7508 E Aster Dr
- 13202 N 76th Place
- 7528 E Windrose Dr
- 7510 E Larkspur Dr
- 13613 N 76th St
- 7624 E Larkspur Dr
- 13238 N 78th St
- 12271 N 74th St
- 7032 E Dreyfus Ave
- 7834 E Sweetwater Ave
- 7580 E Gray Rd Unit 201/202
- 7001 E Joan de Arc Ave
- 12835 N 78th St
- 7715 E Thunderbird Rd Unit 76
- 7801 E Davenport Dr
- 7585 E Redfield Rd Unit 207
- 12222 N 74th St
