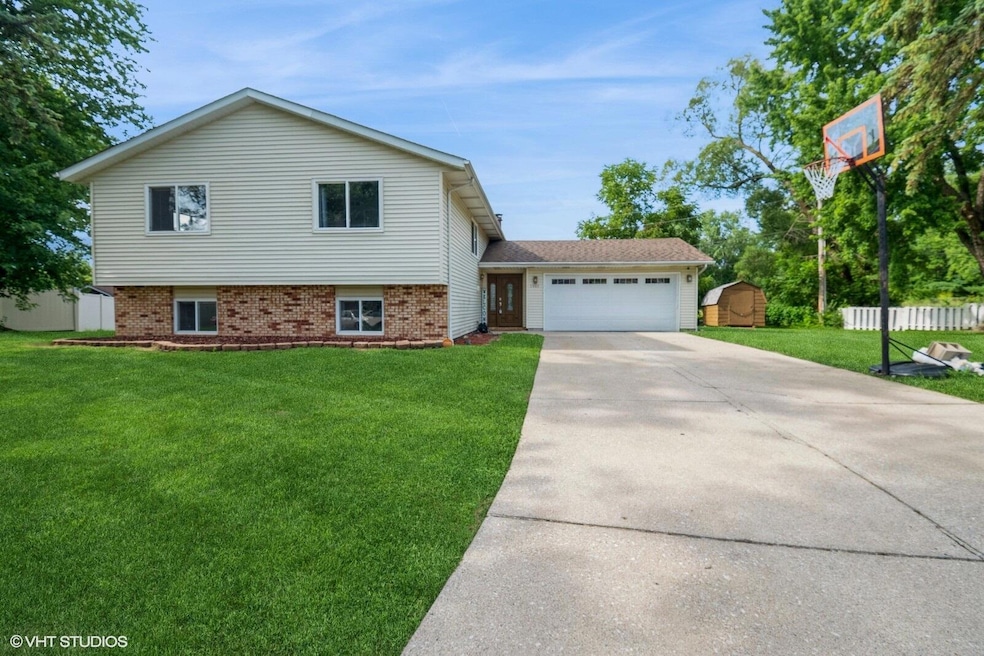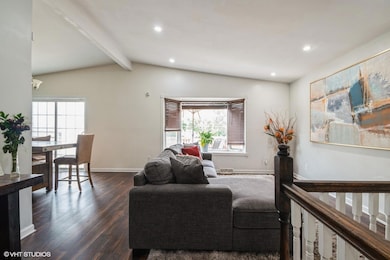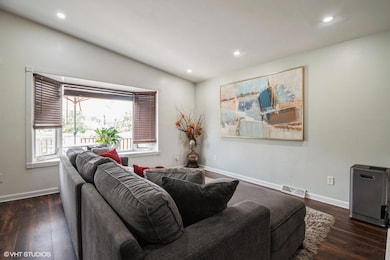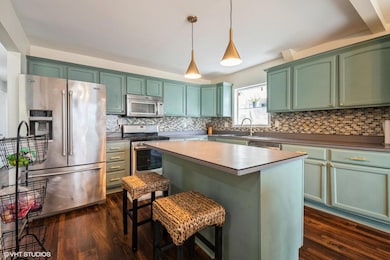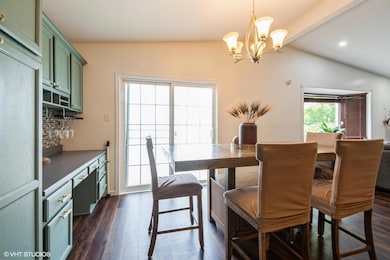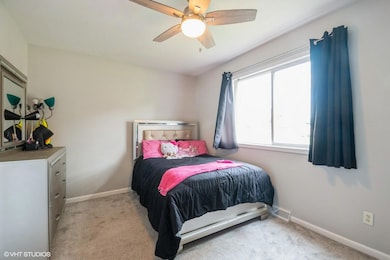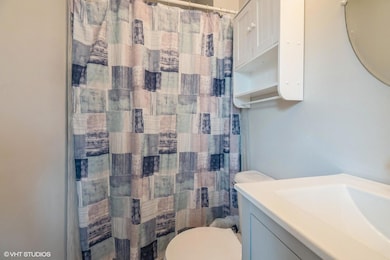7405 Pierce Place Merrillville, IN 46410
Central Merrillville NeighborhoodEstimated payment $2,112/month
Highlights
- Above Ground Pool
- Cathedral Ceiling
- Neighborhood Views
- Deck
- No HOA
- Cul-De-Sac
About This Home
Large Over 2600 sq ft UPDATED home! 5 Bedrooms, 3 Baths (Remodeled), New Electric Fireplace, Oversized 2.5 Car Attached Garage (with new epoxy flooring) located on quiet cul-de-sac. Stunning kitchen offers beautiful cabinetry with a large 5' island, stainless steel appliances, garden window over sink, ceramic tile floor, new nickel faucet and stylish glass mosaic backsplash completes the kitchen. Large living room with cathedral ceiling and bay window and dining area with cathedral ceiling and sliding doors with New vinyl plank flooring (2024) that lead to private yard and large rear deck. Main level has primary suite with two closets and bath (remodeled), and two additional bedrooms and guest bath (remodeled). Lower level has Newer vinyl plank flooring (2024), large family room with recessed can lights, New Electric fireplace (2025), two additional bedrooms, finished laundry room and remodeled full bath with ceramic tub surround, fixtures and vanity Remodeled). Interior is freshly pained, newer carpet, nickel ceiling fans and light fixtures. Backyard has above ground pool (2016) , large deck, shed and partially fenced yard on Cul-de-sac. School Bus Student pickup directly in front of house for Elementary, Middle, and High school!! Close to Schools, Shopping, Restaurants & Expressway for easy commute to Chicago. 13 Month Home Warranty Offered! Must see!
Home Details
Home Type
- Single Family
Est. Annual Taxes
- $3,321
Year Built
- Built in 1979
Lot Details
- 10,193 Sq Ft Lot
- Cul-De-Sac
- Partially Fenced Property
- Landscaped
Parking
- 2.5 Car Attached Garage
- Garage Door Opener
Home Design
- Brick Foundation
Interior Spaces
- Cathedral Ceiling
- Recessed Lighting
- Bay Window
- Garden Windows
- Great Room with Fireplace
- Living Room
- Dining Room
- Neighborhood Views
- Fireplace in Basement
Kitchen
- Microwave
- Dishwasher
Flooring
- Carpet
- Tile
Bedrooms and Bathrooms
- 5 Bedrooms
Laundry
- Laundry Room
- Laundry on lower level
- Dryer
- Washer
Outdoor Features
- Above Ground Pool
- Deck
- Outdoor Storage
Schools
- Jonas E Salk Elementary School
- Merrillville Intermediate School
- Merrillville High School
Utilities
- Forced Air Heating and Cooling System
- Heating System Uses Natural Gas
Community Details
- No Home Owners Association
- Savannah Ridge 02 Subdivision
Listing and Financial Details
- Assessor Parcel Number 451216304014000030
- Seller Considering Concessions
Map
Home Values in the Area
Average Home Value in this Area
Tax History
| Year | Tax Paid | Tax Assessment Tax Assessment Total Assessment is a certain percentage of the fair market value that is determined by local assessors to be the total taxable value of land and additions on the property. | Land | Improvement |
|---|---|---|---|---|
| 2024 | $5,905 | $252,800 | $48,400 | $204,400 |
| 2023 | $2,144 | $252,000 | $47,500 | $204,500 |
| 2022 | $2,144 | $215,300 | $39,300 | $176,000 |
| 2021 | $1,784 | $179,800 | $35,400 | $144,400 |
| 2020 | $1,668 | $172,700 | $33,400 | $139,300 |
| 2019 | $2,079 | $170,100 | $32,100 | $138,000 |
| 2018 | $2,091 | $164,700 | $32,100 | $132,600 |
| 2017 | $2,053 | $164,500 | $32,100 | $132,400 |
| 2016 | $2,021 | $163,600 | $30,800 | $132,800 |
| 2014 | $1,600 | $165,100 | $30,500 | $134,600 |
| 2013 | $3,677 | $166,000 | $32,800 | $133,200 |
Property History
| Date | Event | Price | List to Sale | Price per Sq Ft | Prior Sale |
|---|---|---|---|---|---|
| 10/30/2025 10/30/25 | For Sale | $349,900 | +103.4% | $133 / Sq Ft | |
| 08/29/2014 08/29/14 | Sold | $172,000 | 0.0% | $65 / Sq Ft | View Prior Sale |
| 07/10/2014 07/10/14 | Pending | -- | -- | -- | |
| 06/25/2014 06/25/14 | For Sale | $172,000 | -- | $65 / Sq Ft |
Purchase History
| Date | Type | Sale Price | Title Company |
|---|---|---|---|
| Warranty Deed | -- | Meridian Title Corp | |
| Warranty Deed | -- | Fidelity Mo |
Mortgage History
| Date | Status | Loan Amount | Loan Type |
|---|---|---|---|
| Open | $188,884 | FHA | |
| Previous Owner | $143,167 | FHA |
Source: Northwest Indiana Association of REALTORS®
MLS Number: 830140
APN: 45-12-16-304-014.000-030
- 1429 W 74th Place
- 1325 W 75th Place
- 7520 Johnson St
- 2034 W 75th Place Unit 32
- 2034 W 75th Place Unit 37
- 2034 W 75th Place Unit 44
- 2034 W 75th Place Unit 35
- 2034 W 75th Place Unit 48
- 2034 W 75th Place Unit 42
- 1517 W 72nd Place
- 7220 Tyler Ct
- 1540 76th Ave
- Azalea Plan at Savannah Cove
- Grayson Plan at Savannah Cove
- Dogwood Plan at Savannah Cove
- Monterey Plan at Savannah Cove
- Camelia Plan at Savannah Cove
- Fenwick Plan at Savannah Cove
- Magnolia Plan at Savannah Cove
- 1519 W 72nd Place
- 200 W 75th Place
- 7104 Broadway
- 838 W 67th Ln
- 2963 W 74th Ave
- 8201 Polo Club Dr
- 8400 Grant Cir
- 3755 W 75th Ct Unit ID1285097P
- 1140 W 86th Place
- 7654 Whitcomb St Unit D
- 3103 W 82nd Place Unit 52b
- 3119 W 82nd Place Unit 53b
- 3117 W 82nd Place Unit 53a
- 3944 W 77th Place
- 1355 E 83rd Ave
- 3136 W 83rd Ln Unit 46C
- 8413 Jennings Place
- 9000 Lincoln St
- 7989 Morton St
- 5790 Grant St
- 9123 Cleveland St
