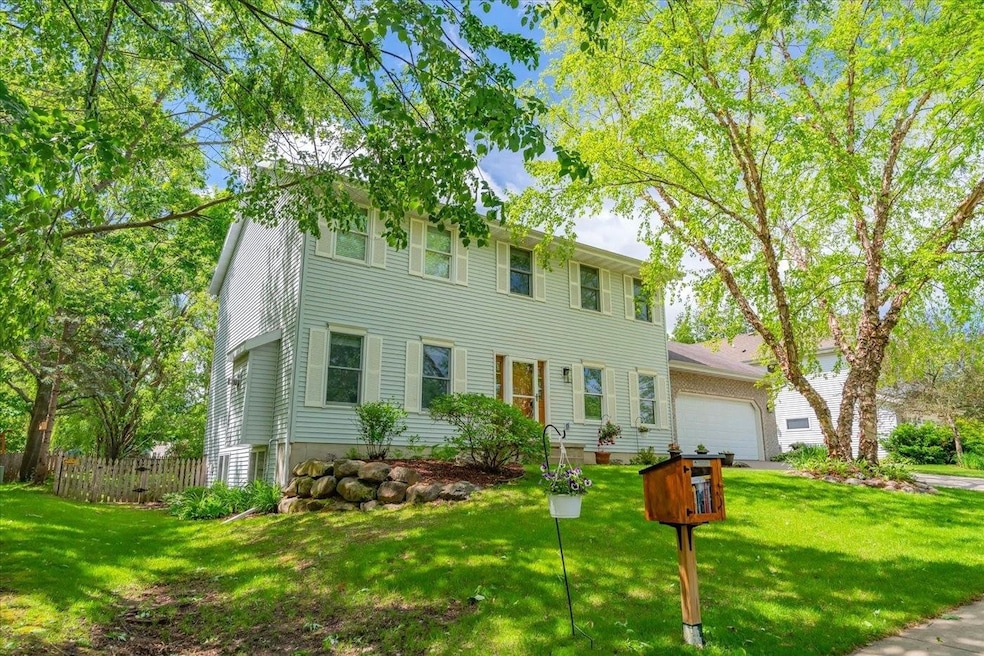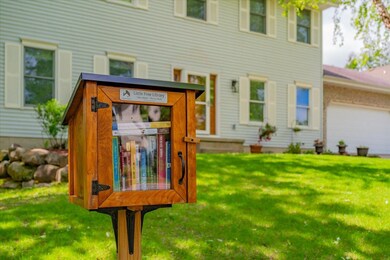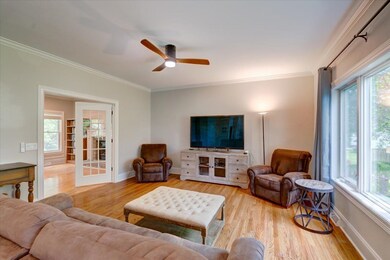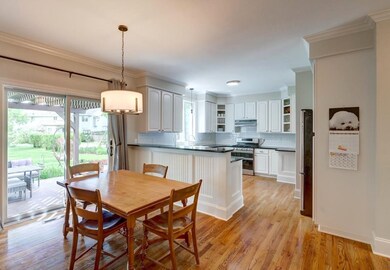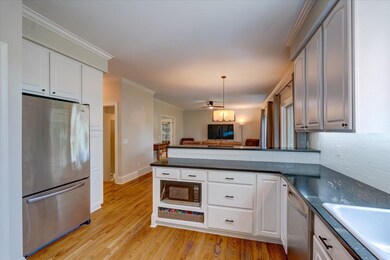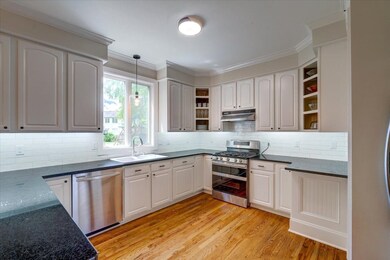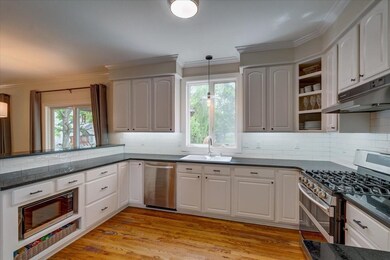
7405 Westbourne St Madison, WI 53719
Glacier Ridge NeighborhoodHighlights
- Open Floorplan
- Colonial Architecture
- Wooded Lot
- Vel Phillips Memorial High School Rated A
- Deck
- 2-minute walk to Ice Age Ridge Park
About This Home
As of July 2024Fall in Love with this Exquisitely Updated, large center entrance Colonial with amazing character, charm, light, location, flow and function. Beautiful and extensive updates throughout, see Photos & assoc docs! AMAZING Large yard with beautiful plantings and large functional deck, patio, play court and playset. Stunning updated Kitchen & Baths. A MUST See! Upstairs features 3 large bedrooms, 2 brand new stunning Bathrooms, laundry and Primary Suite with large walk in closet and beautiful bath. Main level features Great Room, Living Room w/gas fireplace, Music Room, updated half bath & mudroom that leads to large 2 car garage with great storage. Lower level features another living room, exercise room, 4th bedroom, Kitchenette and more storage. So Much to Love! Hurry!
Home Details
Home Type
- Single Family
Est. Annual Taxes
- $9,618
Year Built
- Built in 2000
Lot Details
- 0.32 Acre Lot
- Lot Dimensions are 162x88
- Fenced Yard
- Wooded Lot
- Property is zoned SR-C1
Home Design
- Colonial Architecture
- Poured Concrete
- Vinyl Siding
Interior Spaces
- 2-Story Property
- Open Floorplan
- Gas Fireplace
- Great Room
- Home Gym
- Wood Flooring
Kitchen
- Breakfast Bar
- Oven or Range
- Microwave
- Dishwasher
- Disposal
Bedrooms and Bathrooms
- 4 Bedrooms
- Walk-In Closet
- Primary Bathroom is a Full Bathroom
- Bathtub
- Walk-in Shower
Laundry
- Dryer
- Washer
Finished Basement
- Basement Fills Entire Space Under The House
- Basement Ceilings are 8 Feet High
- Stubbed For A Bathroom
- Basement Windows
Parking
- 2 Car Attached Garage
- Garage Door Opener
Accessible Home Design
- Accessible Doors
- Low Pile Carpeting
Outdoor Features
- Deck
- Patio
Schools
- Chavez Elementary School
- Toki Middle School
- Memorial High School
Utilities
- Forced Air Cooling System
- Water Softener
Community Details
- Country Grove Subdivision
Ownership History
Purchase Details
Home Financials for this Owner
Home Financials are based on the most recent Mortgage that was taken out on this home.Purchase Details
Home Financials for this Owner
Home Financials are based on the most recent Mortgage that was taken out on this home.Purchase Details
Purchase Details
Home Financials for this Owner
Home Financials are based on the most recent Mortgage that was taken out on this home.Similar Homes in the area
Home Values in the Area
Average Home Value in this Area
Purchase History
| Date | Type | Sale Price | Title Company |
|---|---|---|---|
| Warranty Deed | $725,000 | None Listed On Document | |
| Warranty Deed | $549,000 | None Listed On Document | |
| Interfamily Deed Transfer | -- | None Available | |
| Warranty Deed | $342,000 | Attorney |
Mortgage History
| Date | Status | Loan Amount | Loan Type |
|---|---|---|---|
| Open | $525,000 | New Conventional | |
| Previous Owner | $384,300 | New Conventional | |
| Previous Owner | $270,800 | New Conventional | |
| Previous Owner | $199,400 | New Conventional | |
| Previous Owner | $96,500 | Unknown | |
| Previous Owner | $61,000 | Credit Line Revolving |
Property History
| Date | Event | Price | Change | Sq Ft Price |
|---|---|---|---|---|
| 07/22/2024 07/22/24 | Sold | $725,000 | 0.0% | $235 / Sq Ft |
| 06/04/2024 06/04/24 | Pending | -- | -- | -- |
| 05/29/2024 05/29/24 | For Sale | $725,000 | 0.0% | $235 / Sq Ft |
| 05/24/2024 05/24/24 | Off Market | $725,000 | -- | -- |
| 05/22/2024 05/22/24 | For Sale | $725,000 | +32.1% | $235 / Sq Ft |
| 07/28/2022 07/28/22 | Sold | $549,000 | +1.7% | $178 / Sq Ft |
| 06/20/2022 06/20/22 | For Sale | $539,900 | +59.5% | $175 / Sq Ft |
| 05/29/2015 05/29/15 | Sold | $338,500 | -1.9% | $110 / Sq Ft |
| 04/05/2015 04/05/15 | Pending | -- | -- | -- |
| 03/20/2015 03/20/15 | For Sale | $345,000 | -- | $112 / Sq Ft |
Tax History Compared to Growth
Tax History
| Year | Tax Paid | Tax Assessment Tax Assessment Total Assessment is a certain percentage of the fair market value that is determined by local assessors to be the total taxable value of land and additions on the property. | Land | Improvement |
|---|---|---|---|---|
| 2024 | $19,491 | $570,400 | $148,700 | $421,700 |
| 2023 | $9,619 | $549,000 | $141,600 | $407,400 |
| 2021 | $8,297 | $404,000 | $116,000 | $288,000 |
| 2020 | $8,456 | $388,500 | $111,500 | $277,000 |
| 2019 | $8,211 | $377,200 | $107,200 | $270,000 |
| 2018 | $7,983 | $366,300 | $107,200 | $259,100 |
| 2017 | $8,564 | $359,100 | $105,100 | $254,000 |
| 2016 | $7,968 | $342,000 | $105,100 | $236,900 |
| 2015 | $7,224 | $300,800 | $105,100 | $195,700 |
| 2014 | -- | $300,800 | $105,100 | $195,700 |
| 2013 | $6,691 | $289,200 | $101,100 | $188,100 |
Agents Affiliated with this Home
-
Troy Thiel

Seller's Agent in 2024
Troy Thiel
Real Broker LLC
(608) 514-6488
3 in this area
30 Total Sales
-
Dan Chin Homes Team
D
Buyer's Agent in 2024
Dan Chin Homes Team
Real Broker LLC
(608) 268-0831
5 in this area
1,121 Total Sales
-
Matt Winzenried

Seller's Agent in 2022
Matt Winzenried
Realty Executives
(608) 358-4396
7 in this area
663 Total Sales
-
Karisa Mihlbauer

Seller Co-Listing Agent in 2022
Karisa Mihlbauer
Realty Executives
(608) 285-2932
2 in this area
60 Total Sales
-
Louisa Enz

Seller's Agent in 2015
Louisa Enz
Sprinkman Real Estate
(608) 279-8755
239 Total Sales
-
Jane Gilbertson
J
Buyer's Agent in 2015
Jane Gilbertson
First Weber Inc
(608) 225-1137
8 Total Sales
Map
Source: South Central Wisconsin Multiple Listing Service
MLS Number: 1977916
APN: 0608-112-0612-2
- 7506 East Pass
- 7475 East Pass
- 7483 East Pass Unit 7483
- 3025 Nessling St
- 3142 S High Point Rd
- 3128 S High Point Rd
- 7217 Iris Bloom Dr
- 3037 Stratton Way
- 2 Verde Ct
- 3126 Silverton Trail
- 7036 Dewdrop Dr
- 3001 Stratton Way Unit 103
- 6941 Chester Dr Unit C
- 6933 Chester Dr Unit G
- 3030 Greenway Trail
- 6939 Country Ln
- 6902 Chester Dr
- 7021 Carnwood Rd
- 3848 Maple Grove Dr Unit 208
- 7739 Crawling Stone Rd
