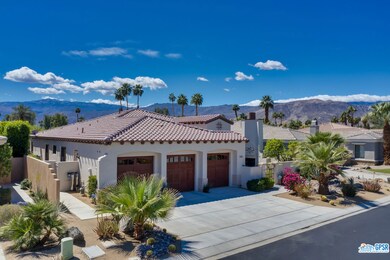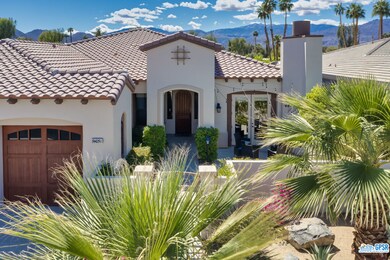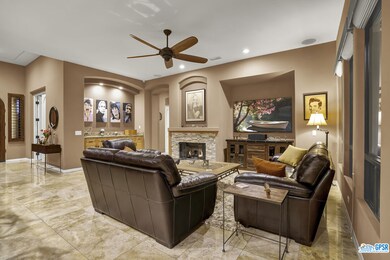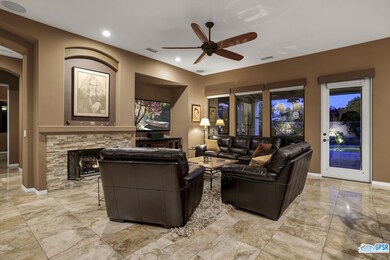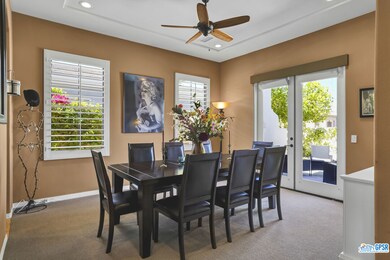
74051 Via Pellestrina Palm Desert, CA 92260
Highlights
- In Ground Pool
- Solar Power System
- Mountain View
- James Earl Carter Elementary School Rated A-
- Gated Community
- Contemporary Architecture
About This Home
As of June 2022This is an immaculate, and move in ready home! When you walk into the home your eyes are immediately drawn right through to an outside covered patio, south facing backyard and a salt water pool so it is light and bright and open to the backyard with mountain views! This three bedroom home includes a formal dining room and an office. There are many upgrades such as an owned solar system, recently upgraded spectacular chef's kitchen with KitchenAid stainless appliances, large pantry, Pelican whole house water filtration, LED lighting, smart home conversions, beautiful landscaping, a livingroom and an outdoor fireplace located in the front outdoor courtyard, and much more! It is located in the gated community of Venezia, a Tuscan inspired development of 90 homes in the central location of Palm Desert. Imagine waking up in the primary bedroom and enjoying your morning cup of coffee and soaking in the view of the beautifully landscaped yard, pool and the unobstructed mountain views. This home is just minutes north of El Paseo and within walking distance to many of the area's recreational facilities.
Last Agent to Sell the Property
Coldwell Banker Realty License #01974318 Listed on: 04/05/2022

Last Buyer's Agent
Lucio Bernal
Coldwell Banker Residential Brokerage License #01236217

Home Details
Home Type
- Single Family
Est. Annual Taxes
- $16,910
Year Built
- Built in 2003
Lot Details
- 0.27 Acre Lot
- North Facing Home
HOA Fees
- $160 Monthly HOA Fees
Parking
- 3 Car Direct Access Garage
- 3 Open Parking Spaces
- Garage Door Opener
- Driveway
Property Views
- Mountain
- Pool
Home Design
- Contemporary Architecture
Interior Spaces
- 2,650 Sq Ft Home
- 1-Story Property
- Furnished
- Ceiling Fan
- Entryway
- Great Room
- Living Room with Fireplace
- 2 Fireplaces
- Dining Room
- Home Office
- Alarm System
Kitchen
- Breakfast Area or Nook
- Breakfast Bar
- Walk-In Pantry
- Oven or Range
- Microwave
- Dishwasher
- Kitchen Island
Flooring
- Carpet
- Travertine
Bedrooms and Bathrooms
- 3 Bedrooms
- Walk-In Closet
Laundry
- Laundry Room
- Dryer
- Washer
Eco-Friendly Details
- Solar Power System
Pool
- In Ground Pool
- In Ground Spa
Outdoor Features
- Open Patio
- Outdoor Grill
Utilities
- Forced Air Heating System
- Water Purifier
Listing and Financial Details
- Assessor Parcel Number 624-410-030
Community Details
Overview
- Albert Management Association, Phone Number (760) 346-9000
Recreation
- Park
Additional Features
- Community Mailbox
- Gated Community
Ownership History
Purchase Details
Home Financials for this Owner
Home Financials are based on the most recent Mortgage that was taken out on this home.Purchase Details
Purchase Details
Home Financials for this Owner
Home Financials are based on the most recent Mortgage that was taken out on this home.Purchase Details
Purchase Details
Home Financials for this Owner
Home Financials are based on the most recent Mortgage that was taken out on this home.Purchase Details
Purchase Details
Home Financials for this Owner
Home Financials are based on the most recent Mortgage that was taken out on this home.Purchase Details
Home Financials for this Owner
Home Financials are based on the most recent Mortgage that was taken out on this home.Purchase Details
Home Financials for this Owner
Home Financials are based on the most recent Mortgage that was taken out on this home.Similar Homes in the area
Home Values in the Area
Average Home Value in this Area
Purchase History
| Date | Type | Sale Price | Title Company |
|---|---|---|---|
| Grant Deed | $1,250,000 | Orange Coast Title | |
| Grant Deed | $788,000 | Lawyers Title Company | |
| Warranty Deed | -- | Orange Coast Title | |
| Interfamily Deed Transfer | -- | None Available | |
| Grant Deed | $693,000 | First American Title Company | |
| Grant Deed | $705,000 | Orange Coast Title Co | |
| Interfamily Deed Transfer | -- | None Available | |
| Grant Deed | -- | First American | |
| Grant Deed | $545,000 | Stewart Title Of Ca Inc |
Mortgage History
| Date | Status | Loan Amount | Loan Type |
|---|---|---|---|
| Previous Owner | $511,000 | No Value Available | |
| Previous Owner | $375,000 | New Conventional | |
| Previous Owner | $553,000 | New Conventional | |
| Previous Owner | $210,000 | Purchase Money Mortgage |
Property History
| Date | Event | Price | Change | Sq Ft Price |
|---|---|---|---|---|
| 06/24/2022 06/24/22 | Sold | $1,250,000 | +8.7% | $472 / Sq Ft |
| 04/13/2022 04/13/22 | Pending | -- | -- | -- |
| 04/05/2022 04/05/22 | For Sale | $1,150,000 | +65.9% | $434 / Sq Ft |
| 08/18/2017 08/18/17 | Sold | $693,000 | -3.1% | $262 / Sq Ft |
| 07/20/2017 07/20/17 | Pending | -- | -- | -- |
| 06/19/2017 06/19/17 | Price Changed | $715,500 | -3.2% | $270 / Sq Ft |
| 02/22/2017 02/22/17 | For Sale | $739,000 | -- | $279 / Sq Ft |
Tax History Compared to Growth
Tax History
| Year | Tax Paid | Tax Assessment Tax Assessment Total Assessment is a certain percentage of the fair market value that is determined by local assessors to be the total taxable value of land and additions on the property. | Land | Improvement |
|---|---|---|---|---|
| 2025 | $16,910 | $2,525,674 | $127,344 | $2,398,330 |
| 2023 | $16,910 | $1,275,000 | $122,400 | $1,152,600 |
| 2022 | $10,408 | $811,879 | $123,669 | $688,210 |
| 2021 | $10,186 | $795,961 | $121,245 | $674,716 |
| 2020 | $9,188 | $720,997 | $216,299 | $504,698 |
| 2019 | $9,014 | $706,860 | $212,058 | $494,802 |
| 2018 | $8,875 | $693,000 | $207,900 | $485,100 |
| 2017 | $9,254 | $720,000 | $205,000 | $515,000 |
| 2016 | $7,690 | $595,000 | $178,000 | $417,000 |
| 2015 | $8,667 | $664,000 | $199,000 | $465,000 |
| 2014 | $7,732 | $597,000 | $179,000 | $418,000 |
Agents Affiliated with this Home
-

Seller's Agent in 2022
Curt Larson
Coldwell Banker Realty
(612) 387-3985
29 Total Sales
-
L
Buyer's Agent in 2022
Lucio Bernal
Coldwell Banker Residential Brokerage
-
J
Buyer Co-Listing Agent in 2022
Jon Smith
Coldwell Banker Residential Brokerage
-
T
Seller's Agent in 2017
The Balog Group
Berkshire Hathaway HomeServices California Properties
-
C
Buyer's Agent in 2017
Christian Cocca
Socalhomeshop Inc.
(760) 808-5444
60 Total Sales
Map
Source: The MLS
MLS Number: 22-141221
APN: 624-410-030
- 13 Camino Arroyo S
- 41728 Via Treviso
- 42235 Bodie Rd
- 74225 Zircon Cir W
- 74240 Angels Camp Rd
- 42298 Bodie Rd
- 74276 Zircon Cir E
- 49 Camisa Ln
- 74048 Via Vittorio
- 99 Camino Arroyo Place
- 73966 Zircon Cir W
- 69 Camino Arroyo N
- 77 Camino Arroyo Place
- 32 Presidio Place
- 74084 Mercury Cir W
- 40 Camino Arroyo Place
- 34 Camino Arroyo Place
- 127 Camino Arroyo S
- 42580 Sutters Mill Rd
- 152 Camino Arroyo S

