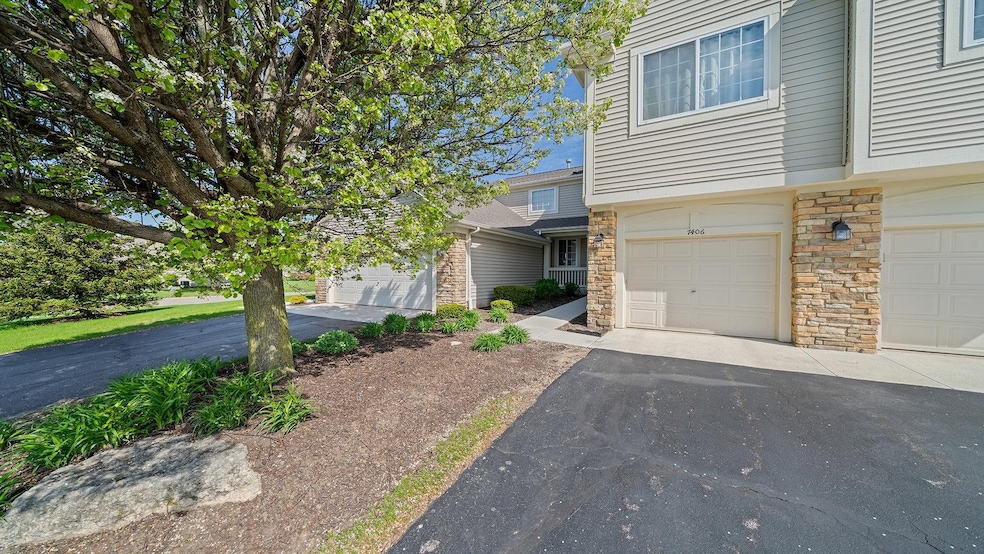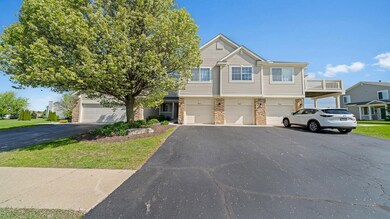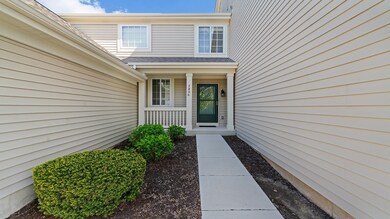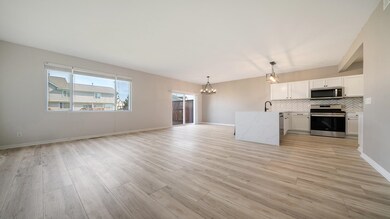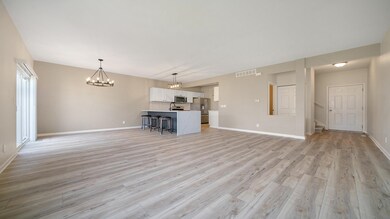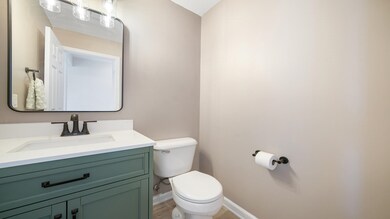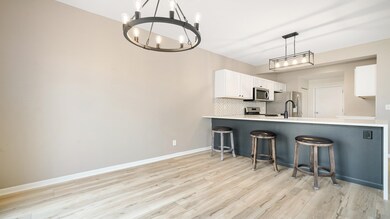
7406 Chucks Way Loves Park, IL 61111
Estimated payment $1,523/month
Highlights
- Deck
- Forced Air Heating and Cooling System
- Water Softener
- Brick or Stone Mason
About This Home
Stylish & Turnkey Townhouse-Style Condo! Experience low-maintenance living in this beautifully renovated 2-story condo. Every detail has been thoughtfully updated, offering a modern, move-in-ready home. Fully Renovated Interior: New luxury vinyl plank flooring throughout for a clean, contemporary feel. Gourmet Kitchen: Features quartz countertops, designer tile backsplash, brand-new stainless steel appliances, and a garbage disposal. Updated Bathrooms: Modern vanities with marble countertops, sleek light fixtures, and a reimagined primary bath with DOUBLE SINKS and mirrors. Spacious Primary Bedroom: Oversized room with space for a home office, workout area, or reading nook. Convenient Laundry: Includes newer large-capacity Samsung washer & dryer with smart alerts. Additional Upgrades: Fresh interior paint and an owned water softener for added comfort and efficiency. A perfect blend of style and function in a highly desirable layout—schedule your showing today!
Last Listed By
Keller Williams Realty Signature License #475203405 Listed on: 05/08/2025

Townhouse Details
Home Type
- Townhome
Est. Annual Taxes
- $2,926
Year Built
- Built in 2006
HOA Fees
- $199 Monthly HOA Fees
Parking
- 1 Car Garage
Home Design
- Brick or Stone Mason
- Shingle Roof
- Vinyl Siding
Interior Spaces
- Window Treatments
- Basement Fills Entire Space Under The House
Kitchen
- Stove
- Gas Range
- Microwave
- Dishwasher
- Disposal
Bedrooms and Bathrooms
- 2 Bedrooms
Laundry
- Dryer
- Washer
Outdoor Features
- Deck
Schools
- District 205-Rfd Elementary And Middle School
- Guilford High School
Utilities
- Forced Air Heating and Cooling System
- Heating System Uses Natural Gas
- Gas Water Heater
- Water Softener
Community Details
- Association fees include lawn care, snow removal
Map
Home Values in the Area
Average Home Value in this Area
Tax History
| Year | Tax Paid | Tax Assessment Tax Assessment Total Assessment is a certain percentage of the fair market value that is determined by local assessors to be the total taxable value of land and additions on the property. | Land | Improvement |
|---|---|---|---|---|
| 2023 | $2,763 | $40,418 | $6,453 | $33,965 |
| 2022 | $3,239 | $36,865 | $5,886 | $30,979 |
| 2021 | $2,657 | $34,286 | $5,474 | $28,812 |
| 2020 | $3,206 | $32,659 | $5,214 | $27,445 |
| 2019 | $3,192 | $31,282 | $4,994 | $26,288 |
| 2018 | $3,282 | $30,256 | $4,830 | $25,426 |
| 2017 | $3,309 | $29,427 | $4,698 | $24,729 |
| 2016 | $3,297 | $28,842 | $4,605 | $24,237 |
| 2015 | $3,284 | $28,337 | $4,524 | $23,813 |
| 2014 | $3,141 | $28,337 | $4,524 | $23,813 |
Property History
| Date | Event | Price | Change | Sq Ft Price |
|---|---|---|---|---|
| 05/11/2025 05/11/25 | Pending | -- | -- | -- |
| 05/08/2025 05/08/25 | For Sale | $203,500 | +69.7% | $109 / Sq Ft |
| 10/09/2020 10/09/20 | Sold | $119,900 | -4.0% | $96 / Sq Ft |
| 09/21/2020 09/21/20 | Pending | -- | -- | -- |
| 03/26/2020 03/26/20 | For Sale | $124,900 | -- | $100 / Sq Ft |
Purchase History
| Date | Type | Sale Price | Title Company |
|---|---|---|---|
| Quit Claim Deed | -- | Nathan J Noble Pc | |
| Warranty Deed | $120,000 | Schlueter Ecklund & Davitt/Nn |
Similar Homes in Loves Park, IL
Source: NorthWest Illinois Alliance of REALTORS®
MLS Number: 202502327
APN: 08-35-332-058
- 7406 Chucks Way
- 4795 Squaw Valley Dr
- 4509 Squaw Valley Dr
- 4507 Squaw Valley Dr Unit A
- 4507 Squaw Valley Dr
- 7212 Thomas Dr
- 7625 Kissane Dr Unit 874
- 6009 Squirrel Run
- 5054 Keri Dr
- 5078 Keri Dr
- 5272 Pierce Lake Dr
- 5473 Nottingham Dr
- 6709 Lanterne Dr
- 5339 Woodland Pond Ln
- 7739 Ta Wee Ct
- 6557 Broadcast Pkwy Unit 26557
- 69XX Broadcast Pkwy
- 6518 Palo Verde Dr
