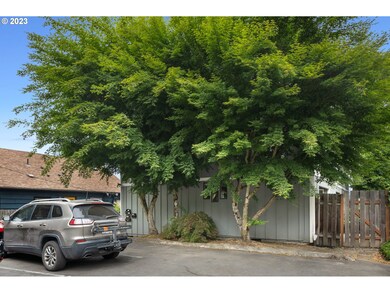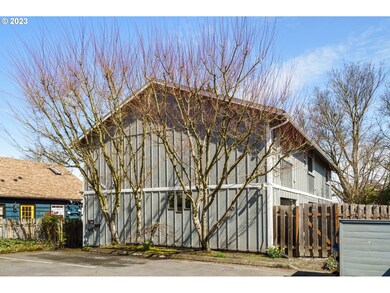
$415,000
- 2 Beds
- 2.5 Baths
- 1,780 Sq Ft
- 700 SE Marion St
- Unit D
- Portland, OR
End townhouse in the trees for privacy with 500 SF deck. 2 car attached garage with storage. located at the end of a lane with 4 condo units. Enjoy the swimming pool with a view of the Willamette River overlooking the marina , year round hot tub. Walkability into Sellwood/Moreland, parks, Spring Water Trail. Fireplace in the primary suite with good closet space. Well maintained grounds. Stand
Madeleine Rose Premiere Property Group, LLC






