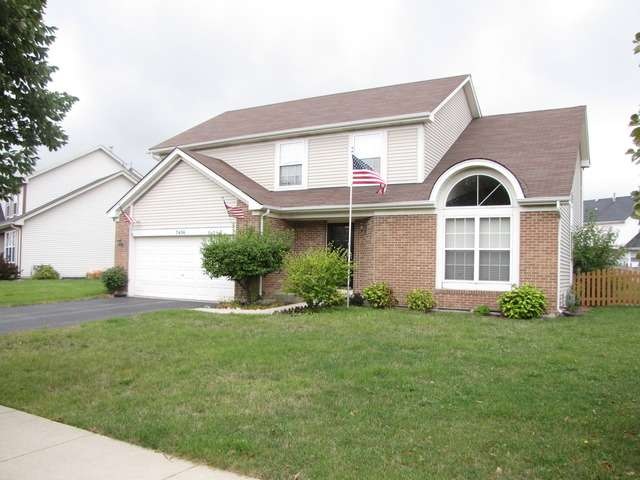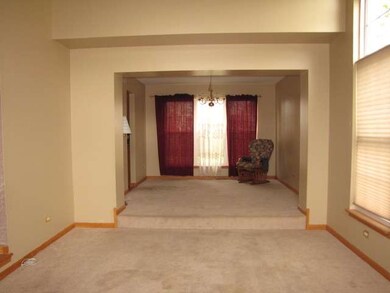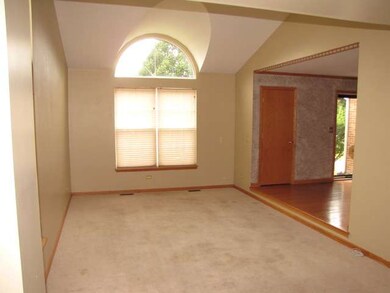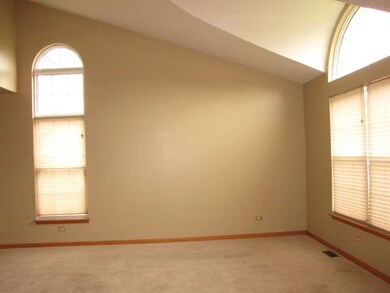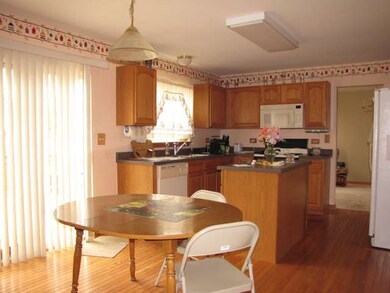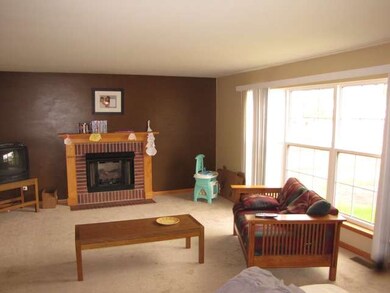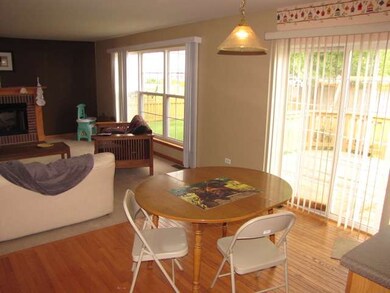
7406 Southworth Cir Plainfield, IL 60586
Highlights
- Deck
- Vaulted Ceiling
- Fenced Yard
- Contemporary Architecture
- Wood Flooring
- Attached Garage
About This Home
As of March 2014Great 4 bedroom home. Soaring ceilings in the living room. Family room with fireplace. Kitchen with island. Master suite with cathedral ceilings and master bath with separate shower, soaker tub and 2 sinks. Full basement. Fenced in yard, deck. swing set stays. Close to park.
Last Agent to Sell the Property
Coldwell Banker Real Estate Group License #471003336 Listed on: 09/20/2013

Home Details
Home Type
- Single Family
Est. Annual Taxes
- $8,889
Year Built
- 2002
HOA Fees
- $15 per month
Parking
- Attached Garage
- Driveway
- Garage Is Owned
Home Design
- Contemporary Architecture
- Brick Exterior Construction
- Slab Foundation
- Asphalt Shingled Roof
- Vinyl Siding
Interior Spaces
- Vaulted Ceiling
- Wood Flooring
- Partially Finished Basement
- Basement Fills Entire Space Under The House
- Laundry on main level
Kitchen
- Breakfast Bar
- Oven or Range
- Microwave
- Dishwasher
- Kitchen Island
- Disposal
Bedrooms and Bathrooms
- Primary Bathroom is a Full Bathroom
- Dual Sinks
- Soaking Tub
- Separate Shower
Utilities
- Forced Air Heating and Cooling System
- Heating System Uses Gas
Additional Features
- Deck
- Fenced Yard
Ownership History
Purchase Details
Home Financials for this Owner
Home Financials are based on the most recent Mortgage that was taken out on this home.Purchase Details
Home Financials for this Owner
Home Financials are based on the most recent Mortgage that was taken out on this home.Purchase Details
Home Financials for this Owner
Home Financials are based on the most recent Mortgage that was taken out on this home.Purchase Details
Home Financials for this Owner
Home Financials are based on the most recent Mortgage that was taken out on this home.Similar Homes in Plainfield, IL
Home Values in the Area
Average Home Value in this Area
Purchase History
| Date | Type | Sale Price | Title Company |
|---|---|---|---|
| Special Warranty Deed | -- | None Available | |
| Warranty Deed | $180,000 | None Available | |
| Warranty Deed | $227,500 | Attorneys Title Guaranty Fun | |
| Warranty Deed | $228,000 | -- |
Mortgage History
| Date | Status | Loan Amount | Loan Type |
|---|---|---|---|
| Open | $552,830,000 | Future Advance Clause Open End Mortgage | |
| Previous Owner | $223,378 | FHA | |
| Previous Owner | $77,000 | Credit Line Revolving | |
| Previous Owner | $49,250 | Credit Line Revolving | |
| Previous Owner | $182,050 | No Value Available | |
| Closed | $22,700 | No Value Available |
Property History
| Date | Event | Price | Change | Sq Ft Price |
|---|---|---|---|---|
| 09/22/2018 09/22/18 | Rented | $2,195 | 0.0% | -- |
| 09/17/2018 09/17/18 | Off Market | $2,195 | -- | -- |
| 09/05/2018 09/05/18 | For Rent | $2,195 | +4.8% | -- |
| 08/30/2017 08/30/17 | Rented | $2,095 | 0.0% | -- |
| 07/16/2017 07/16/17 | Under Contract | -- | -- | -- |
| 04/08/2017 04/08/17 | For Rent | $2,095 | 0.0% | -- |
| 04/07/2017 04/07/17 | Under Contract | -- | -- | -- |
| 03/28/2017 03/28/17 | For Rent | $2,095 | 0.0% | -- |
| 03/20/2014 03/20/14 | Sold | $180,000 | 0.0% | $82 / Sq Ft |
| 01/01/2014 01/01/14 | Pending | -- | -- | -- |
| 12/29/2013 12/29/13 | For Sale | $180,000 | 0.0% | $82 / Sq Ft |
| 09/27/2013 09/27/13 | Pending | -- | -- | -- |
| 09/20/2013 09/20/13 | For Sale | $180,000 | -- | $82 / Sq Ft |
Tax History Compared to Growth
Tax History
| Year | Tax Paid | Tax Assessment Tax Assessment Total Assessment is a certain percentage of the fair market value that is determined by local assessors to be the total taxable value of land and additions on the property. | Land | Improvement |
|---|---|---|---|---|
| 2024 | $8,889 | $122,929 | $15,008 | $107,921 |
| 2023 | $7,769 | $107,043 | $14,000 | $93,043 |
| 2022 | $7,769 | $97,556 | $13,860 | $83,696 |
| 2021 | $7,195 | $88,397 | $14,071 | $74,326 |
| 2020 | $7,077 | $85,326 | $14,451 | $70,875 |
| 2019 | $6,858 | $81,286 | $13,767 | $67,519 |
| 2018 | $6,990 | $81,286 | $13,767 | $67,519 |
| 2017 | $6,932 | $76,917 | $13,027 | $63,890 |
| 2016 | $6,590 | $71,369 | $12,866 | $58,503 |
| 2015 | $6,800 | $70,027 | $12,210 | $57,817 |
| 2014 | -- | $62,376 | $12,210 | $50,166 |
| 2013 | -- | $62,376 | $12,210 | $50,166 |
Agents Affiliated with this Home
-
S
Seller's Agent in 2018
Scott Lindemann
American Homes 4 Rent Management
-
N
Buyer's Agent in 2018
Non Member
NON MEMBER
-

Seller's Agent in 2014
Ellen Williams
Coldwell Banker Real Estate Group
(815) 483-5788
403 Total Sales
-

Buyer's Agent in 2014
Kristine Henderson
Coldwell Banker Real Estate Group
(815) 325-6237
315 Total Sales
Map
Source: Midwest Real Estate Data (MRED)
MLS Number: MRD08450690
APN: 06-36-411-021
- 7410 Atkinson Cir
- 7512 Prairieside Dr Unit 1
- 7309 Atkinson Cir
- 2008 Crosswind Dr
- 2027 Heatherstone Ct
- 7207 Yorkshire St
- 7603 Currant Dr
- 7601 Currant Dr
- 7509 Rosewind Dr
- 7503 Blueblossom Ln
- 7425 Rosewind Dr Unit 2
- 7514 Honeysuckle Ln
- 7602 Honeysuckle Ln
- 7800 Bellflower Ln
- 6916 Astoria Dr
- 2113 Lolo Pass Dr
- 1801 Great Falls Dr
- 7605 Violet Ln
- 7015 Riley Dr
- 1700 Cumberland Dr
