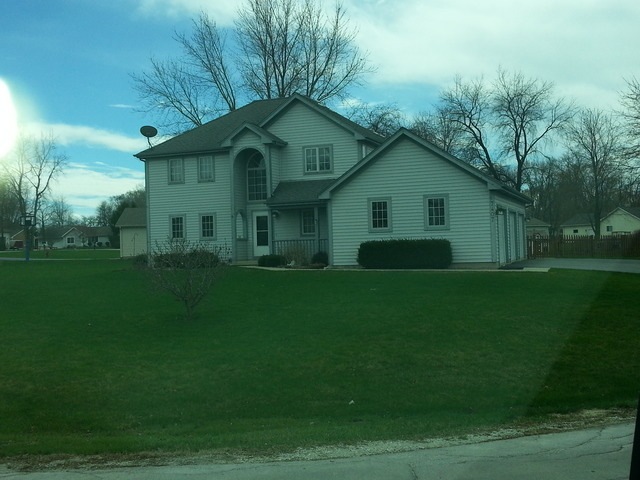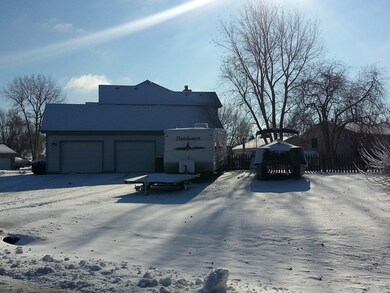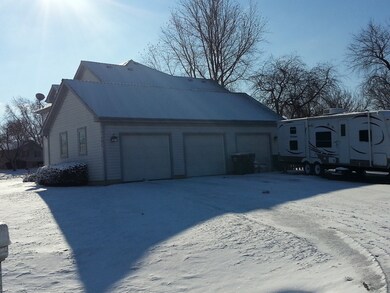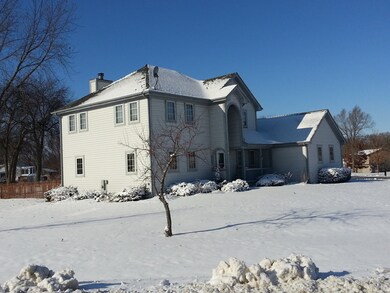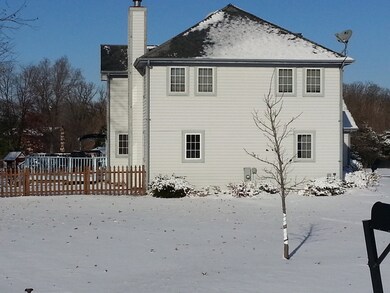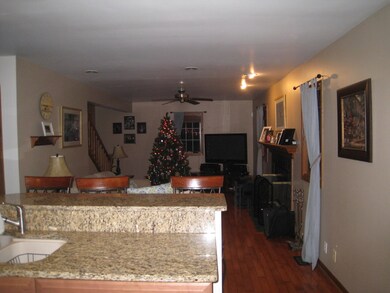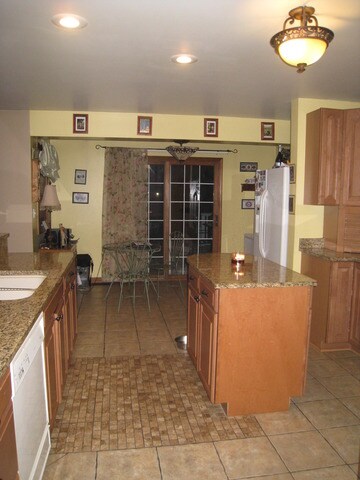
7407 Circle Trail Wonder Lake, IL 60097
Parker's Highlands NeighborhoodEstimated Value: $332,000 - $402,000
Highlights
- Deck
- Traditional Architecture
- Corner Lot
- McHenry Community High School - Upper Campus Rated A-
- Whirlpool Bathtub
- Home Office
About This Home
As of May 2015Stately 2 story home in Parkers Highlands. Great traditional floor.Remodeled Kitchen w/Breakfast bar & granite counters.Hardwood & Ceramic on First floor.Beautiful master suite;Separate shower & whirlpool tub.Newer carpet on 2nd floor. 3 car heated garage.Large yard w/fenced back yard.All solid six panel doors & wood trim throughout.Finished basement w/bar, office & playroom.Fenced yard. Short sale opportunity!!!!!!
Last Agent to Sell the Property
Vicki Koeune
Berkshire Hathaway HomeServices Starck Real Estate License #471005929 Listed on: 11/26/2014

Last Buyer's Agent
Vicki Koeune
Berkshire Hathaway HomeServices Starck Real Estate License #471005929 Listed on: 11/26/2014

Home Details
Home Type
- Single Family
Est. Annual Taxes
- $7,288
Year Built
- 1997
Lot Details
- Cul-De-Sac
- East or West Exposure
- Corner Lot
HOA Fees
- $6 per month
Parking
- Attached Garage
- Garage Transmitter
- Garage Door Opener
- Driveway
- Parking Included in Price
- Garage Is Owned
Home Design
- Traditional Architecture
- Slab Foundation
- Asphalt Shingled Roof
- Vinyl Siding
Interior Spaces
- Entrance Foyer
- Dining Area
- Home Office
- Finished Basement
- Basement Fills Entire Space Under The House
Kitchen
- Breakfast Bar
- Walk-In Pantry
- Kitchen Island
Bedrooms and Bathrooms
- Primary Bathroom is a Full Bathroom
- Whirlpool Bathtub
- Separate Shower
Utilities
- Central Air
- Heating System Uses Gas
- Private Water Source
- Private or Community Septic Tank
Additional Features
- North or South Exposure
- Deck
Listing and Financial Details
- Homeowner Tax Exemptions
Ownership History
Purchase Details
Home Financials for this Owner
Home Financials are based on the most recent Mortgage that was taken out on this home.Purchase Details
Home Financials for this Owner
Home Financials are based on the most recent Mortgage that was taken out on this home.Purchase Details
Home Financials for this Owner
Home Financials are based on the most recent Mortgage that was taken out on this home.Purchase Details
Home Financials for this Owner
Home Financials are based on the most recent Mortgage that was taken out on this home.Similar Homes in the area
Home Values in the Area
Average Home Value in this Area
Purchase History
| Date | Buyer | Sale Price | Title Company |
|---|---|---|---|
| Davis Jacklyn | $170,000 | Heritage Title Company | |
| Guizar Javier | $245,500 | Residential Title Svcs Inc | |
| Ruckh Richard | $194,250 | -- | |
| Anderson Jack R | $31,000 | -- |
Mortgage History
| Date | Status | Borrower | Loan Amount |
|---|---|---|---|
| Previous Owner | Guizar Javier E | $209,000 | |
| Previous Owner | Guizar Javier | $215,200 | |
| Previous Owner | Guizar Javier | $25,000 | |
| Previous Owner | Guizar Javier E | $40,000 | |
| Previous Owner | Guizar Javier | $34,800 | |
| Previous Owner | Guizar Javier | $196,400 | |
| Previous Owner | Ruckh Richard G | $30,000 | |
| Previous Owner | Ruckh Richard G | $160,500 | |
| Previous Owner | Ruckh Richard G | $155,000 | |
| Previous Owner | Ruckh Richard G | $20,000 | |
| Previous Owner | Ruckh Richard | $155,400 | |
| Previous Owner | Anderson Jack R | $121,500 | |
| Previous Owner | Anderson Jack R | $18,000 | |
| Closed | Guizar Javier | $24,550 |
Property History
| Date | Event | Price | Change | Sq Ft Price |
|---|---|---|---|---|
| 05/12/2015 05/12/15 | Sold | $170,000 | -8.1% | $81 / Sq Ft |
| 02/02/2015 02/02/15 | Pending | -- | -- | -- |
| 01/16/2015 01/16/15 | Price Changed | $184,900 | -1.6% | $88 / Sq Ft |
| 01/03/2015 01/03/15 | Price Changed | $187,900 | -1.1% | $89 / Sq Ft |
| 12/16/2014 12/16/14 | Price Changed | $189,900 | -3.6% | $90 / Sq Ft |
| 12/05/2014 12/05/14 | Price Changed | $196,900 | -1.5% | $94 / Sq Ft |
| 11/26/2014 11/26/14 | For Sale | $199,999 | -- | $95 / Sq Ft |
Tax History Compared to Growth
Tax History
| Year | Tax Paid | Tax Assessment Tax Assessment Total Assessment is a certain percentage of the fair market value that is determined by local assessors to be the total taxable value of land and additions on the property. | Land | Improvement |
|---|---|---|---|---|
| 2023 | $7,288 | $101,482 | $16,227 | $85,255 |
| 2022 | $7,307 | $94,148 | $15,054 | $79,094 |
| 2021 | $6,986 | $87,677 | $14,019 | $73,658 |
| 2020 | $6,756 | $84,022 | $13,435 | $70,587 |
| 2019 | $6,604 | $79,786 | $12,758 | $67,028 |
| 2018 | $6,172 | $69,244 | $11,072 | $58,172 |
| 2017 | $6,038 | $64,987 | $10,391 | $54,596 |
| 2016 | $5,930 | $60,735 | $9,711 | $51,024 |
| 2013 | -- | $48,104 | $9,561 | $38,543 |
Agents Affiliated with this Home
-

Seller's Agent in 2015
Vicki Koeune
Berkshire Hathaway HomeServices Starck Real Estate
(847) 815-5795
Map
Source: Midwest Real Estate Data (MRED)
MLS Number: MRD08793494
APN: 09-18-252-008
- 3760 E Wonder Lake Rd
- 3416 Fawn Ln
- 7702 S Oak Rd
- Lot 16, Blk 3 Orchard Rd
- 7712 Cedar Rd
- Lot 11 Beach Rd
- 7724 Cedar Rd
- 7425 South Dr
- 7404 Wooded Shore Dr
- 3224 E Lake Shore Dr
- 3204 Hillside Dr
- 7940 Balsam Dr
- 3714 W Lake Shore Dr
- 7702 Wonder View Dr
- 7407 Seminole Dr
- 2902 Walnut Dr
- 7215 Seminole Dr
- 7422 Seminole Dr
- 8411 Dorr Rd
- 4520 W Shore Dr
- 7407 Circle Trail
- 3616 Fawn Grove
- 3701 Fawn Grove
- 3614 Fawn Grove
- 3611 Fawn Grove
- 3702 Fawn Grove
- 7500 Circle Trail
- 7409 Circle Trail
- 3612 Fawn Grove
- 3703 Fawn Grove
- 3615 Fawn Ln
- 7410 Circle Trail
- 3704 Fawn Grove
- 3613 Fawn Ln
- 3617 Fawn Ln
- 3605 Fawn Grove
- 3608 Fawn Grove
- 3611 Fawn Ln
- 7422 Hickory Trail
- 7501 Circle Trail
