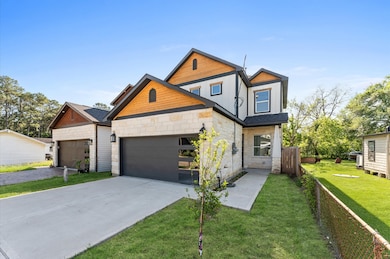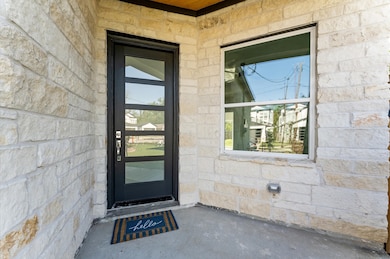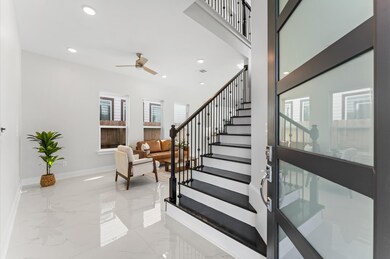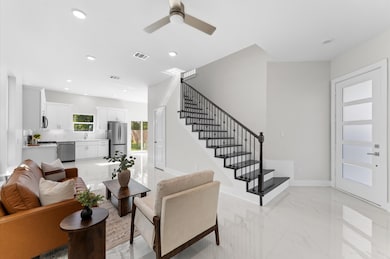7407 Cora St Houston, TX 77088
Acres Homes NeighborhoodHighlights
- New Construction
- Quartz Countertops
- Family Room Off Kitchen
- Traditional Architecture
- Game Room
- 2 Car Attached Garage
About This Home
Modern New Construction with No HOA, Low Tax Rate & Walking Distance to Winzer Park!This beautifully designed 2-story home features modern finishes, gorgeous curb appeal, and striking wood accents on the front exterior that add warmth and style. Located just steps away from Winzer Park. Conveniently located to major freeways and shopping.Inside, you’ll find NO carpet—the first floor is finished with sleek tile, while the second floor features warm laminate flooring for a clean, low-maintenance lifestyle. The heart of the home features a stylish kitchen with modern touches, while the upstairs includes a spacious game room—perfect as a second living area or entertainment space. The large backyard provides plenty of room to build your dream pool or create an outdoor retreat, with no HOA restrictions to limit your vision.With a low tax rate, modern finishes, and a flexible layout, this home is a rare find in a growing area.Schedule your private tour today!
Home Details
Home Type
- Single Family
Year Built
- Built in 2024 | New Construction
Lot Details
- 4,125 Sq Ft Lot
- Back Yard Fenced
Parking
- 2 Car Attached Garage
Home Design
- Traditional Architecture
Interior Spaces
- 1,614 Sq Ft Home
- 2-Story Property
- Ceiling Fan
- Family Room Off Kitchen
- Game Room
- Utility Room
- Washer and Gas Dryer Hookup
Kitchen
- Breakfast Bar
- Gas Oven
- Gas Range
- Microwave
- Dishwasher
- Quartz Countertops
- Self-Closing Drawers and Cabinet Doors
- Disposal
Flooring
- Laminate
- Tile
Bedrooms and Bathrooms
- 4 Bedrooms
- En-Suite Primary Bedroom
- Bathtub with Shower
Schools
- Anderson Academy Elementary School
- Drew Academy Middle School
- Carver H S For Applied Tech/Engineering/Arts High School
Utilities
- Central Heating and Cooling System
- Heating System Uses Gas
Listing and Financial Details
- Property Available on 5/27/25
- Long Term Lease
Community Details
Overview
- Hover Estates Subdivision
Pet Policy
- No Pets Allowed
Map
Source: Houston Association of REALTORS®
MLS Number: 58826099
- 7411 Charlie St
- 7410 Hezekiah Ln
- 7504 Hezekiah Ln
- 7609 Victory Reserve St St
- 7513 Charlie St
- 7540 Charlie St
- 7525 Charlie St
- 1821 S Victory Dr
- 0 Emma Lou St
- 2113 S Victory Dr
- 7719 Orebo St
- 7430 N Star St
- 0 W Little York Rd Unit 14583802
- 0 W Little York Rd Unit 91639179
- 0 W Little York Rd Unit 88983753
- 0 W Little York Rd Unit 9657551
- 7705 Phillips St
- 7504 Carver Rd Unit C
- 7504 Carver Rd Unit D
- 1726 S Victory Dr
- 7544 Charlie St
- 7517 Hezekiah Ln Unit B
- 7517 Hezekiah Ln Unit A
- 7806 Beckley St Unit A
- 7816 Beckley St
- 7502 Carver Rd Unit B
- 7502 Carver Rd Unit A
- 7737 Orebo St
- 7735 Orebo St Unit B
- 7737 Orebo St Unit B
- 7502 Sandle St Unit B
- 7502 Sandle St Unit A
- 6827 Mcwilliams Dr Unit A
- 2413 Glen Ln Unit A
- 7215 Tippett St Unit A
- 7215 Tippett St Unit B
- 7813 Sealey St
- 2115 Esther Dr
- 6710 Mcwilliams Dr
- 8110 Esther Acres Ln







