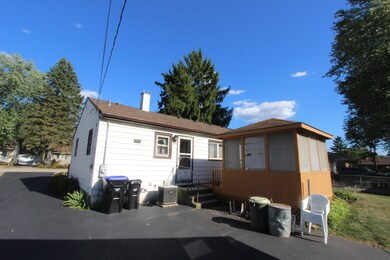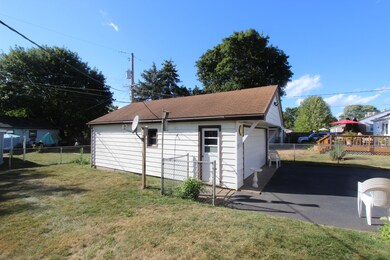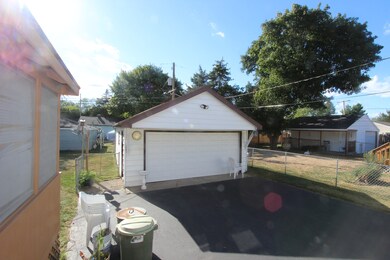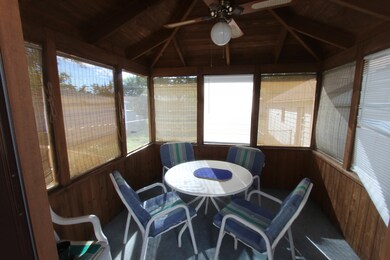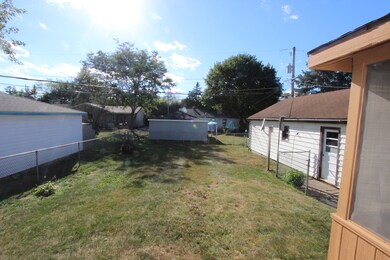
7407 Hemlock St Crystal Lake, IL 60014
Estimated Value: $207,000 - $250,000
Highlights
- Screened Deck
- Bonus Room
- Fenced Yard
- Crystal Lake Central High School Rated A
- Den
- Detached Garage
About This Home
As of December 2020BIG GARAGE! 20 X 27 FOR YOUR TOYS AND HOBBIES! Asphalt driveway in excellent condition. Updated kitchen and bath, hardwood flooring, built in shelving and finished basement. The nice yard is mostly fenced and there's a large deck with gazebo, making it a great place to hang out with friends. Quick close possible.
Last Agent to Sell the Property
Keller Williams Success Realty License #471005217 Listed on: 09/04/2020

Home Details
Home Type
- Single Family
Est. Annual Taxes
- $4,860
Year Built
- 1956
Lot Details
- 6,970
Parking
- Detached Garage
- Garage Transmitter
- Garage Door Opener
- Driveway
- Garage Is Owned
Home Design
- Slab Foundation
- Asphalt Shingled Roof
- Aluminum Siding
Interior Spaces
- Den
- Bonus Room
- Finished Basement
- Basement Fills Entire Space Under The House
Kitchen
- Breakfast Bar
- Oven or Range
Laundry
- Dryer
- Washer
Utilities
- Forced Air Heating and Cooling System
- Heating System Uses Gas
- Private Water Source
- Water Softener is Owned
- Private or Community Septic Tank
Additional Features
- Screened Deck
- Fenced Yard
Listing and Financial Details
- Senior Tax Exemptions
- Homeowner Tax Exemptions
- Senior Freeze Tax Exemptions
Ownership History
Purchase Details
Purchase Details
Home Financials for this Owner
Home Financials are based on the most recent Mortgage that was taken out on this home.Purchase Details
Purchase Details
Similar Homes in Crystal Lake, IL
Home Values in the Area
Average Home Value in this Area
Purchase History
| Date | Buyer | Sale Price | Title Company |
|---|---|---|---|
| Harrah Bobbi L | -- | Attorney | |
| Harrail Bobbi | $162,500 | None Available | |
| Schuch Michael | -- | -- | |
| Schuch Michael | -- | -- |
Mortgage History
| Date | Status | Borrower | Loan Amount |
|---|---|---|---|
| Open | Harrail Bobbi | $154,375 |
Property History
| Date | Event | Price | Change | Sq Ft Price |
|---|---|---|---|---|
| 12/23/2020 12/23/20 | Sold | $162,500 | -4.4% | $169 / Sq Ft |
| 11/28/2020 11/28/20 | Pending | -- | -- | -- |
| 10/30/2020 10/30/20 | For Sale | $170,000 | 0.0% | $177 / Sq Ft |
| 09/06/2020 09/06/20 | Pending | -- | -- | -- |
| 09/04/2020 09/04/20 | For Sale | $170,000 | -- | $177 / Sq Ft |
Tax History Compared to Growth
Tax History
| Year | Tax Paid | Tax Assessment Tax Assessment Total Assessment is a certain percentage of the fair market value that is determined by local assessors to be the total taxable value of land and additions on the property. | Land | Improvement |
|---|---|---|---|---|
| 2023 | $4,860 | $58,331 | $10,828 | $47,503 |
| 2022 | $4,266 | $50,033 | $11,636 | $38,397 |
| 2021 | $3,519 | $46,611 | $10,840 | $35,771 |
| 2020 | $1,935 | $44,961 | $10,456 | $34,505 |
| 2019 | $1,967 | $43,033 | $10,008 | $33,025 |
| 2018 | $2,010 | $39,753 | $9,245 | $30,508 |
| 2017 | $2,128 | $37,449 | $8,709 | $28,740 |
| 2016 | $2,232 | $35,124 | $8,168 | $26,956 |
| 2013 | -- | $41,695 | $7,620 | $34,075 |
Agents Affiliated with this Home
-
Richard Toepper

Seller's Agent in 2020
Richard Toepper
Keller Williams Success Realty
(815) 861-2823
45 in this area
474 Total Sales
-
Heather Walthers

Buyer's Agent in 2020
Heather Walthers
EXIT Strategy Realty
(815) 540-9041
2 in this area
101 Total Sales
Map
Source: Midwest Real Estate Data (MRED)
MLS Number: MRD10847932
APN: 19-10-152-011
- +/-5.72 Acres S Illinois Route 31
- 4717 Wallens Dr
- 315 Greenview Dr
- 923 Crookedstick Ct
- 4524 S Nancy Dr
- 940 Crookedstick Ct
- 217 Forestview Dr
- 6621 Scott Ln
- 265 Forestview Dr
- 290 E Congress Pkwy
- 5003 Valerie Dr
- 172 Ashton Ln
- 1403 New Haven Dr
- 298 New Haven Dr
- 0 Arthur Lot 33 St Unit MRD12290266
- 0 Arthur Lot 026 St Unit MRD12290197
- 0 Arthur Lot 32 St Unit MRD12290256
- 0 Arthur Lot 28 St Unit MRD12290223
- 0 Arthur Lot 27 St Unit MRD12290210
- 0 Arthur Lot 024 St Unit MRD12290187
- 7407 Hemlock St
- 7409 Hemlock St
- 7405 Hemlock St
- 7408 Pingree Rd
- 7411 Hemlock St
- 7403 Hemlock St
- 7410 Pingree Rd
- 7406 Pingree Rd
- 7412 Pingree Rd
- 7404 Pingree Rd
- 7408 Hemlock St
- 5014 Saggers Ln
- 7406 Hemlock St
- 7401 Hemlock St
- 7410 Hemlock St
- 7414 Pingree Rd
- 7404 Hemlock St
- 7412 Hemlock St Unit 1
- 7402 Pingree Rd
- 5007 Drive in Ln

