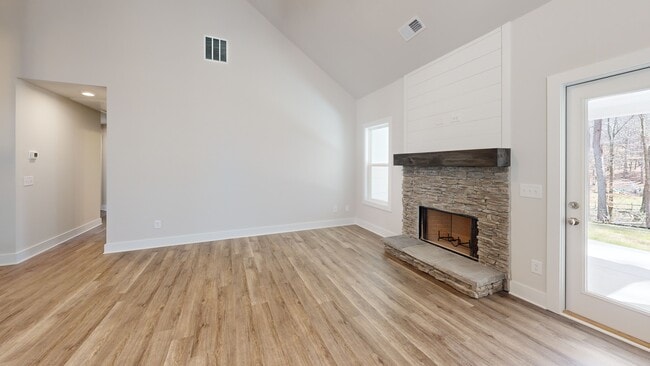
$415,900 New Construction
- 3 Beds
- 2 Baths
- 1,500 Sq Ft
- 7429 Highway 136 W
- Talking Rock, GA
Stunning New Construction Ranch in the North Georgia Mountains, a serene escape awaits you in Talking Rock! Nestled in the foothills of the Blue Ridge mountains, a serene escape awaits you! The 3 bedrooms, 2 bath ranch boasts a plethora of chic finishes, combining modern luxury with the tranquility of mountain life. As you enter the home, an open concept floor plan shows off a cozy fireplace and
Marie Hyde WYND REALTY LLC





